Kitchen Layout Dilemma
nico99
Год(а)/Лет назад: 10
Подходящий ответ
Сортировать:Сначала старые
Комментарии: 25
Pyramid Design Group Architects
Год(а)/Лет назад: 10nico99 поблагодарил(а): Pyramid Design Group Architectsnico99
Год(а)/Лет назад: 10Pyramid Design Group Architects
Год(а)/Лет назад: 10nico99 поблагодарил(а): Pyramid Design Group Architectsnico99
Год(а)/Лет назад: 10nico99
Год(а)/Лет назад: 10nico99
Год(а)/Лет назад: 10Ice Beautiful
Год(а)/Лет назад: 10Последние изменения: Год(а)/Лет назад: 10nico99
Год(а)/Лет назад: 10nico99
Год(а)/Лет назад: 10Ice Beautiful
Год(а)/Лет назад: 10nico99
Год(а)/Лет назад: 10nico99
Год(а)/Лет назад: 10Ice Beautiful
Год(а)/Лет назад: 10nico99
Год(а)/Лет назад: 10sstarr93
Год(а)/Лет назад: 10nico99
Год(а)/Лет назад: 10nico99
Год(а)/Лет назад: 10OnePlan
Год(а)/Лет назад: 10sstarr93
Год(а)/Лет назад: 10
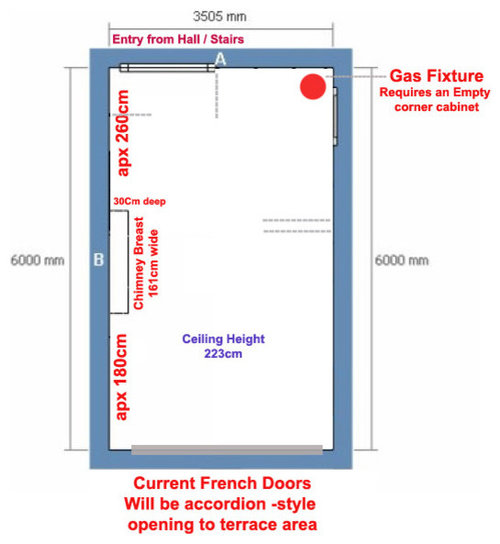


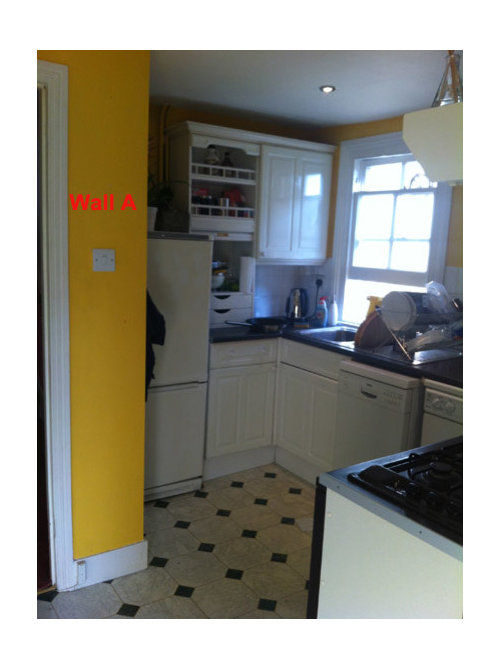


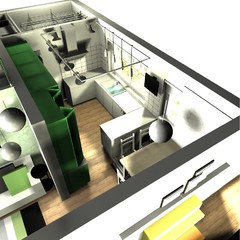

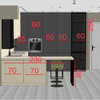
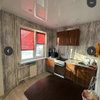
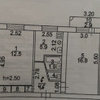

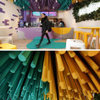
Ice Beautiful