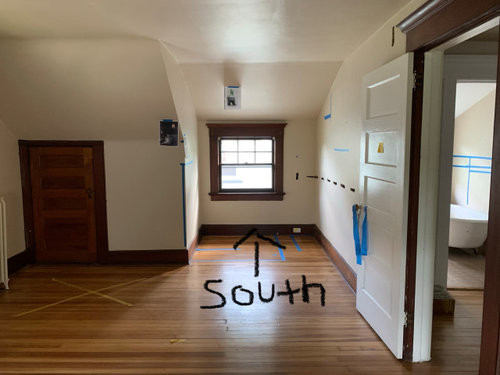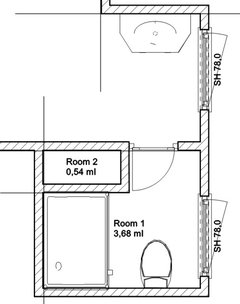Master Bathroom E Plumbus Interruptus: 1906 Colonial
My wife and I are struggling to land on a 3rd floor bathroom remodel design. The house is a 2500 sq ft 1906 Colonial. We're taking the third floor as our own with the kids on the 2nd floor.
We've called our impasse - e plumbus interruptus - and would be forever grateful for sensible input.
Currently the bathroom is maybe 4.5 x 7 and accessed via hallway. We have 2 options (that we see).
Option a) 86 the tub, steal 16" from bedroom, build walk in shower
Option b) Take 6 x 4 from bedroom, change entry from hallway to bedroom.
Currently: The toilet is by the 40" wall, a tiny 16" pedestal sink is tucked in corner by door and there is an undersized clawfoot tub on the 88" wall.
We're committed to taking the bathroom down to studs and somewhat constrained by a chimney running behind the 48" wall.

Here are the two options in play:
Option A) - Stand Up Shower
- Bump out wall behind toilet about 16" into bedroom (picture below) for stand up shower
- Concern: Pitched ceiling, low end only 6', high end 7' - 7.5 ft
- Flip toilet around to opposite wall (picture below)

Option A) Shower comes out roughly to window frame
Estimated shower dimensions: 42w, x 38D x 6'-7.5'H

Option B)
- Seal hallway door. Use highest point of ceiling for shower roughly 55L x 36W x 10'-9'H (picture below, Ceiling is 10' for 26" out from door.
- Toilet flipped to 88" wall

Option B) Vanity goes on wall here - this room is 6' x 4'

Would you build a full wall with door, archway, french doors, half wall?
Does Option B ruin the symmetry of a very nice bedroom?
Will we miss the light from this south facing window in our bedroom?

For perspective, view to other side of bedroom

Love to hear what folks are thinking...
Комментарии: 13
rwiegand
Год(а)/Лет назад: 3Is the chimney still in use and required, eg for a fireplace? If not, or if it's only used for furnace/water heater you might consider swapping those out for direct vent appliances so you could remove the chimney. That would open up your possibilities.
Mark Miller поблагодарил(а): rwiegandJoseph Corlett, LLC
Год(а)/Лет назад: 3Please avoid removing the chimney if it's a prominent part of the architecture of the historic home.
Diana Bier Interiors, LLC
Год(а)/Лет назад: 3What an awesome house--I love old Colonials, and yours looks to be very special.
My first impressions are that yes, you'd ruin the symmetry of the bedroom, and miss the southern light if you enlarged the bathroom in Option B. It's also difficult to understand the space from your photos and drawings.
What I would do is get a good bath designer there as soon as you can, preferably someone who is sympathetic to and appreciative of older homes. There is nothing to compare to actually being in the space and having professional experience when doing a renovation such as yours.
Good luck!
roccouple
Год(а)/Лет назад: 3Maybe you could move the door to the bathroom to where the toilet is and close off the hall door?
Laura Hill
Год(а)/Лет назад: 3What does the hallway look like? Any way to take space from the hall and move the entrance to the bedroom?
D O M | Architecture interior
Год(а)/Лет назад: 3Good afternoon.
I carefully looked at all your photos and the plan.
If this is your personal bathroom, then the best solution would be to move the door.

Make her from the bedroom where the toilet is now.
Place the shower cabin at the highest point.
And the sink and toilet are on the wall with a window.
Make the door to the bathroom measuring 28' and as nearer as possible to the chimney wall.
So you can make shelves for towels in a niche near the sink 12'.
This should look like the picture, schematically
Mark Miller
АвторГод(а)/Лет назад: 3Thanks to all!
We've had a pleasantly smooth decision making and construction process up until now.. My wife and I agreed on all major decisions including installing 3 zone central ac w/heat pump, keeping an old oil furnace/steam radiators for wintry days, insulating top to bottom and a full knob and tube remediation, electric service upgrade and all the associated fixture and receptacle decisions.
Our original plan was to install a shower head and curtain over the claw foot tub so we could move in quickly and do the bathroom reno on round 2. Unfortunately, the pipes are galvanized and sketchy so with walls open and needing new pipes, we decided to do the bathroom now.
Thanks to everyone for contributing your ideas.
@Joseph Corlett, LLC @rwiegand We considered removing the chimney as it needs work to be safely functional. In the long run, we intend to get the fireplace working so it's staying put. That said, from Knob and Tube holes, we are able to see we will get another 4"-6" of space in bathroom as there is significant cushion from wall to chimney.
@Diana Bier Interiors, LLC Pretty sure i failed 1st grade arts and crafts so thanks for bearing with my horrible rendering. Our biggest impediment is that b/c of the chimney, the first 4 ft of bathroom is only 53" wide.
@Laura Hill Good suggestion and yes, if we keep existing footprint of bathroom, we would move the bathroom door over about 4" and decrease door framing. If we go with option A and kick out shower in master bedroom, this will buy us an extra 6" of width to allow room for a vanity. Currently, there is only 15" from wall to door frame.
@roccouple @DOMARCH We are seriously considering this layout but the 77" exterior wall has a 45" window which renders it useless for sink or toilet. . From my 3rd grader floor plan, very hard to see.
Here's a picture of the 77" wall. Facing the window, to the left is the 40' wide x 24" deep toilet vestibule pictured above.
Assuming we move entrance to master bedroom and the 88" wall is where toilet, vanity and narrow part of shower lives, could use help with the math.
Here is what I know:
Toilet: From center to side window wall (direct line from existing toilet placement and plumber needs to align with existing waste pipe) is 18" + 15" to center of vanity.
Vanity/Sink: Here's where I get lost with trying to measure from centers of fixtures. What size vanity would fit and not make this feel like a first class airline bathroom - and give us some storage?
Shower (36"w 55"l): The shower would go where the current door from hallway is. This would give us a nice long 55" shower and assume it will be 36" wide. Is there a lip outside shower/glass that needs to be accounted for?
I see there being a fixed glass panel perpendicular to vanity (26") and perhaps a 30" door with handle on right (chimney wall) and fixtures/plumbing on this same wall.D O M | Architecture interior
Год(а)/Лет назад: 3Yes. I drew everything according to your size.
It turns out here is such a plan.
If you make the entrance to the bathroom from the bedroom, then you can place a toilet and a shower without problems.
I suggest placing the sink in the bedroom. To supply water and drain, you can hold pipes along the wall under the window.
You can make a glass partition to save light from the window or it is possible without a partition.

Mark Miller
АвторГод(а)/Лет назад: 3Thank you. My wife is leaning heavily towards fitting the shower, sink and toilet w.in existing bathroom on the 88" wall and moving door to master bedroom.
Ill post after pictures once we get this thing sorted. Thanks to all for your input!Mark Miller
АвторГод(а)/Лет назад: 3Great idea. Starting demo on Tue. Hope extending into hallway is an option.Thank you.


roccouple