Which type of basement access door should I go for?
I'm building a house with a full basement and the construction is just getting started (lot is getting cleared). I and hubby don't like the look of walkout doors from the basement and decided only with interior access. Now, we realized that we should have access from outside due to new developments.
I'm lucky that we haven't poured the concrete yet. We talked to the builder and he said he can add exterior access. First, we considered the steps going down and a door as on the left picture, but that would be a hell of snow to remove in winter, water will go inside and all the fallen leaves will make a mess. So, we wanted to have a dog house as shown in the right picture.
I showed this pic to the builder, and he wrote that he can put a window-well system and it will be less costly. He is taking his wife to the hospital today and I don't want to disturb him. So, if you guys can give me some suggestions before I talk to him tomorrow, that would be great.
We are okay with the cost factor. If he can install a door and dog house as shown in the right-hand side picture, we will do it. Again, I don't know how much it will cost. Extra concrete walls, concrete steps, two doors, and the dog house could come to a few grants. If it's something like 5-7K, I would do it.
I'm confused with his window-well suggestion. I don't know he just meant cost or is it technically not possible to get a spot on the rear side of the house due to windows, deck, and doors? Can the doors only could install on the basement wall build on the slope where some part of the concrete wall is above ground? In cases like mine where it's a leveled ground and completely underground basement, can we still get the door as shown below? The house with the dog house on the right seems to have an underground basement as mine is planned.
Now, where to put it is the question. As shown in pic2, We could move the kitchen window a few inches to make a solid 60 inches space (now it's 57") and a dog house could be done with 48" with a 10-inch buffer from the wall.
Or, we could move deck further to the left to make some room for the dog house between the sliding door and the kitchen window.
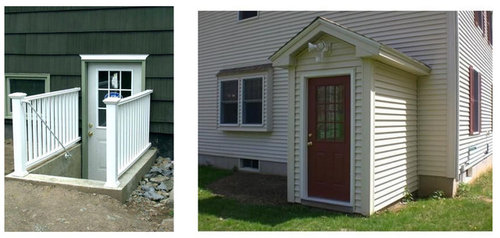
Pic2
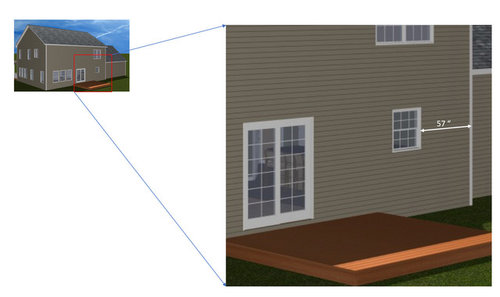
Комментарии: 24
- Год(а)/Лет назад: 4
All basement access doors need to be 42 inches wide (a "three-six" door in builder speak), don't settle for smaller. IMO, any below-grade access (stairs) should be enclosed...which will also require a 3/6 door.
0EJ M поблагодарил(а): chiflipper - Год(а)/Лет назад: 4
Consider the long range costs of the alternatives of both alternatives. The open stair you show on the left is what I call a 'funnel'.
EJ M поблагодарил(а): Mark Bischak, Architect - Год(а)/Лет назад: 4
Is it too late to put the stairs inside the house, with the door on an external wall?
Another option may be to turn the stairs so they go alongside the house. Your image on the left won’t work because the basement isn’t completely below grade, whereas your basement is I think you said. You will definitely want a drain at the bottom of the stairs, and even in a doghouse because with enough rain, some could infiltrate the door.
EJ M поблагодарил(а): bpath EJ M
АвторГод(а)/Лет назад: 4Thank you all! such help from this community...
We prefer 'dog house' over 'funnel' and is ready to pay the expense as I think it's going to be a convenient, safe and effective option in the long run.
We are also considering BILCO if the dog house won't work out.
So, are you all agreeing that a dog house can be put absolutely with a below-grade basement?0- Год(а)/Лет назад: 4Последние изменения: Год(а)/Лет назад: 4
Sammy beat me to it. I've had bilco doors over my basement entry in 2 different houses. Love them. They can be very securely locked when closed, and yet when open let a lot of light into the basement (if you use glass in the door anyway ha ha!)
I live in NY so do have to deal with snow. Unless it's a very heavy snow, it just slides off when you flip the doors up.
The open stairway would be a non-starter for me. I know a few people who have those, and they usually get minor water intrusion in every big storm. Drains get clogged easily and sometimes can't even keep up. Plus if you're going to use the entry in the winter and you get snow, think about the fun of trying to shovel them. Nothing like having to carry shovels of snow up slippery concrete steps - what could go wrong? LOL.
EJ M
АвторГод(а)/Лет назад: 4patriceny,
Agree with you 10000%!!! I don't want to carry snow upstairs....The funnel option is now out of the list. Once I talk to the builder, I'll update you guys..- Год(а)/Лет назад: 4
Dog house entry was the standard in Chicago, bulkheads (such as Bilco) were more commonly found in rural areas (storm cellars as opposed to basements). Moving anything (HW tank, appliances, furniture, etc.) into a basement is immeasurably easier when you have a 3/6 door.
0 - Год(а)/Лет назад: 4
I hate the utilitarian solutions to this issue. Light to the lower level is necessary and I would go for wide stairs and good illumination
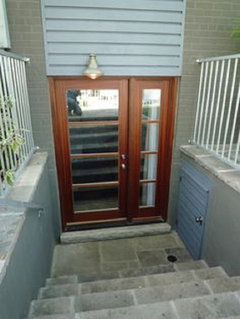

- Год(а)/Лет назад: 4
Is this to make the basement a separate apartment with its own entry from outside?
Since construction has not yet begun there is the possibility of reworking the floor plan so that there is only 1 stair inside the house (accessible to the house interior) that also has an exit door directly to the exterior
0 - Год(а)/Лет назад: 4
The purpose of the entrance might dictate the type of entrance.
What are the 'new developments' that you hinted at that have caused you to start thinking about adding an exterior entrance?
0 - Год(а)/Лет назад: 4
In my area, many older homes had a grade level landing with exterior door then steps from that landing down into the basement and up into the house, usually the kitchen or a mudroom. Larger homes often had a floor level exterior door leading onto a porch with outside stairs so three (or more) exterior doors.
My current house has the basement stairs leading straight down from the interior landing so no problems getting items into the basement. I had never seen exterior basement stairs until I came to the Chicago area. I guess they are handy but I dont see them as necessary. I would prefer to spend that money on an additional or larger egress window
0 - Год(а)/Лет назад: 4
Beverly, I agree those are really beautiful solutions. Sadly I don't think they are all that practical if people live in an area with heavy rains and/or lots of snow.
Imagine trying to carry shovels full of heavy set snow up those stairs. Also add in the fact that wet or icy concrete can be wicked slippery. Fun times. :)
I know a few people who have the "funnel" solution as Mark so humorously described above, and literally all 3 of them have had water come in under the door's thresh hold during heavy storms. The drains apparently get clogged easily and/or can't keep up. I suppose if one really wants that open look you've shown, you could design the interior to handle some minor water intrusion too though.
- Год(а)/Лет назад: 4Последние изменения: Год(а)/Лет назад: 4
My grandparents have the doghouse entrance to their basement. Theirs is integrated into the design of their deck so it doesn't seem like it was just tacked on. In their case the deck is up half a floor and the doghouse acts as a bookend at one end, presenting itself as a brick wall at about railing height from the deck. In your case, perhaps you could extend the deck to the doghouse then do a trellis wall with planters on one side.
0 - Год(а)/Лет назад: 4Последние изменения: Год(а)/Лет назад: 4
The staircase I illustrated was in Canada and the bottom landing has a drain to address water concerns.
Also you can always install heat coils in the stairs to address ice and snow.
A walkout feature shouldn't look like a shack attached to your house.
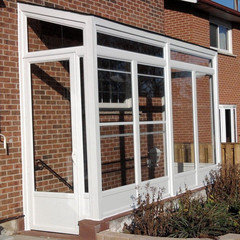
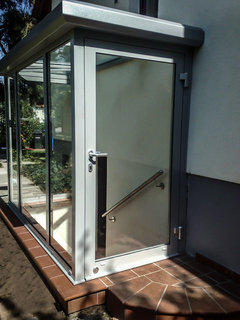
EJ M
АвторГод(а)/Лет назад: 4
In the New England region where I'm going to build this house, the doghouses are pretty common. Houses are built on huge lots and people love to store their garden tools in the basement. After that dirty work, they don't want to come inside with all the dirt and exterior access will always keep the house clean.
The question is the choice between Funnel, BILCO, and Doghouses. Funnel is a big NO NO due to snow and rain issues. I can settle with BILCO, but it's so convenient to have that Doghouse.- Год(а)/Лет назад: 4
I had a doghouse and it was very convenient for delivering new freezer, furnace, water heater, etc. It had a 32" door top and bottom which was too tight. Almost anything will fit in 36" door. If your codes people are sticklers your top door has to swing out unless there's a landing inside.
0 - Год(а)/Лет назад: 4Последние изменения: Год(а)/Лет назад: 4
Could you build an "entry" on either (or both) back corner(s) of the house for your basement access door? Would the existing slope of your yard enable you to dig a place beside your basement for a basement door? Instead of building steps leading down to a basement door -- steps that you must either cover and enclose or have water flowing down the steps, could you create a slope away from the back corner of your home toward the side and or back of yoru yard?
Alternately, you might build a small unheated "storage building", perhaps with a "greenhouse" roof as a basement entry -- perhaps 8'x8' with its own basement floor the same as the floor of the house. You could then put your stairs in that building rather than in your existing basement. Metal circular stairs would take up less room and enable the "storage building" to be smaller.
0 - Год(а)/Лет назад: 4
EJ M
IF your yard has enough natural slope, some grading could move enough dirt off at least one back corner to have the water run away from your house and enable you to have a door that isn't below ground level.
Three sides of this house are high ground about floor level; however, on one back corner of this house enough dirt could be removed to expose one corner for an exit. If you can expose just one corner of the basement and move the dirt away from about six feet of basement wall even on one side of the house -- even if you couldn't expose the entire corner, you could add a door that would not be below ground level.https://www.pa-architects.com/projects/hartville-residence/
0 - Год(а)/Лет назад: 4
Just to make sure I understood your original post correctly, your basement will be used as a basement (In other words, primarily for storage not for additional living space), is that right? A nice thing about the bulkhead doors is that they can go on any side of the house. And you wouldn’t have to move your kitchen window because it could be tucked right underneath it, that is if you chose to keep it in that general area.
0 EJ M
АвторГод(а)/Лет назад: 4I'm getting a doghouse! The builder just mentioned that he will do it for $3000.
- Год(а)/Лет назад: 4
Buying the Right Basement DoorThere are many products in the market and before choosing the best, you need to consider the following factors:
- Available Space
The door you purchase should perfectly fit the space available. It is important to use a professional contractor to take the measurements to avoid a costly blunder. There are also custom doors that can fit any space you decide to cover.
- Security
The fact that basement entry doors provide access to the outdoors means they can easily be used by burglars to access the main house. As such, look for a door that comes with security features including a sturdy lock and durable materials. The lock should be able to sustain any forceful entry to protect both the occupants and the property inside.
- Weather Resistance
A basement door is exposed to extreme weather elements, making it susceptible to damage. When shopping for your door, make sure the material is weatherproofed to protect against wind, UV light, rain and hailstorm damage. The door should also be well insulated on the edges to avoid water leakage into the basement.
- Style
There are multiple designs and door shapes to choose from and your choice will come down to your taste. Bulkhead doors are the most popular although you can opt for a standing door depending on how frequently the basement will be accessed. You can talk to your contractor to find the best type of door to suit your basement.
- Aesthetics
A beautiful door will enhance the appeal of your property and add value. Go for door designs and colors that blend with the rest of the exterior façade to create more appeal.
Fitting a basement entry door should be done by an expert to guarantee quality installation. If you already have a door that needs repair, these experts also have the tools to get the job done.
0EJ M поблагодарил(а): M & D Builders - в прошлом году
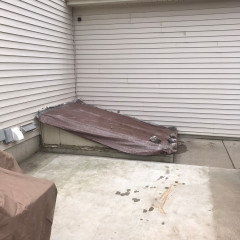

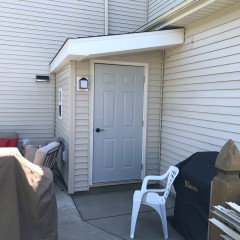
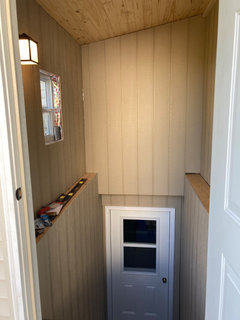
I am in the process of finishing our bilco conversion. love it! best $3000 of sweat equity!
Sammy