Desperately seeking exterior charm...
mmwhalen1999
Год(а)/Лет назад: 4
Последние изменения: Год(а)/Лет назад: 4
Подходящий ответ
Сортировать:Сначала старые
Комментарии: 16
jck910
Год(а)/Лет назад: 4mmwhalen1999
Год(а)/Лет назад: 4Nancy R z5 Chicagoland
Год(а)/Лет назад: 4mmwhalen1999
Год(а)/Лет назад: 4decoenthusiaste
Год(а)/Лет назад: 4mmwhalen1999
Год(а)/Лет назад: 4violetsnapdragon
Год(а)/Лет назад: 4mmwhalen1999
Год(а)/Лет назад: 4Bill Goudelock for Ethan Allen Mt. Pleasant, SC
Год(а)/Лет назад: 4houssaon
Год(а)/Лет назад: 4Mark Eric Benner - Architects, Ltd.
Год(а)/Лет назад: 4mmwhalen1999
Год(а)/Лет назад: 4Последние изменения: Год(а)/Лет назад: 4
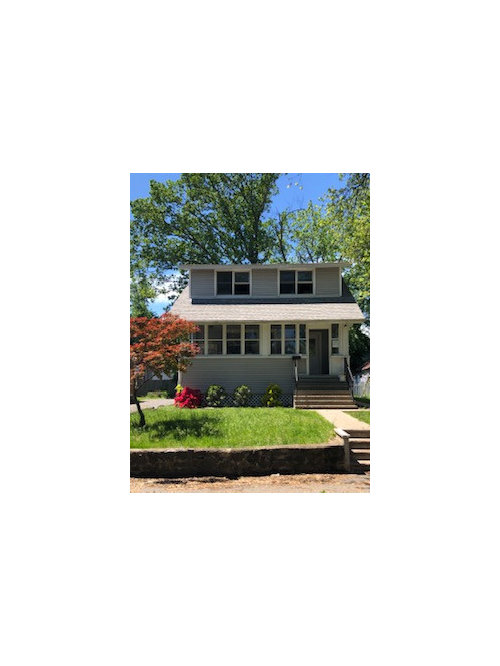
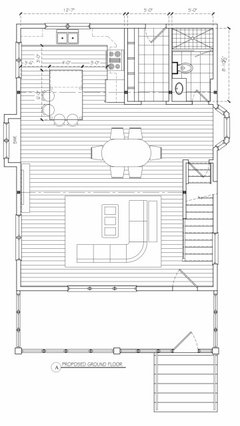
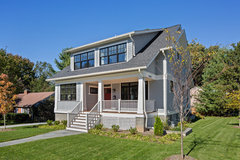

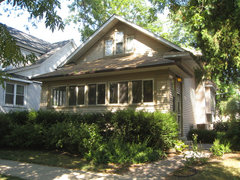

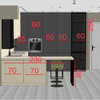

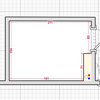


Nancy R z5 Chicagoland