Massive renovation project - floor plan dilemma 1 flat vs 2
Hi everyone,
As the start date of my flat renovation project is fast approaching, I'm posting my dilemma again and I'd be so grateful to read any tips/suggestions you may have.
Flat size: 90sqm (with two entrances)
Location: centre of Budapest near the great Synagogue, 2nd floor overlooking a narrow courtyard with shops and cafes. (https://tinyurl.hu/ppO0/)
Goal: to have the flat fully renovated to a very high spec with the aim to rent it out on a long term basis to tenants who appreciate top quality design and comfort. (Airbnb is not allowed in the house).
Desired outcome: a loft style industrial/minimal, unique flat (or two smaller flats) that have a wow factor and are not the typical flats we see on Airbnb.
My dilemma is:
Should I separate the flat into two smaller ones or keep it intact?
In either case is it possible to create a floor plan/interior design that is genuinely unique, beautiful but also practical? I attached my two latest floor plans which are both good in my opinion but I still cannot see how I could bring that wow sensation out of them.
Does the layout and size of my flat (6m wide x 15 m long space with a 3.50 ceiling height and all windows placed on one side of the wall) allow for that wow factor I so badly would like to achieve?
Thank you so much for any ideas/tips/pointers! I'm all on my own in this and I can't seem to be able to decide whether to split the flat or not.


Комментарии: 71
rinked
Год(а)/Лет назад: 4350-220-15=115 ;)
Perhaps you could add 'sleeping platforms' instead of mezzanines, to create storage space?
Good to hear you have fresh hope for great plans!It's an interesting flat so I'm really curious to see what you'll do to it. (and I'm having fun with your floorplan seeing what could fit in.. a studio ànd a two-bed is really tough though... and packing it with walls and furniture is such a waste of the height in my opinion)
Keep us posted!Dalida D
АвторГод(а)/Лет назад: 4Thanks rinq!! Yes I was also thinking just yesterday about exactly what you said, i.e. storage space upstairs!! As I was in the half empty flat yesterday, I tried to imagine how an upstairs area for storage would look like. I'm terrible with imagining anything but I'll ask the young architect couple what they think of it. I'm sure we can think together and they will come up with an idea. They are a completely different league than the PM lady. Btw the PM - as it turns out - buys flats, renovates them to a nice but fairly typical Airbnb style and sells them at a super high price. She has a tunnel-like vision with the same materials and people and she cannot do anything else. She is still nice but I am so so so happy for cancelling the works with her as it would have been a complete disaster.
Anyhow, I'm not sure how you see this flat interesting, to me it's difficult with a long narrow layout and the windows being on one side. But the architects are positive they can create something I would love.
I'll wait to see the new floor plans for both one and two flats and then together we will make a decision. Based on what real estate agents say I'd be able to rent out both the one flat and the split flat but if I split they say I'd need to go with the two bedroom option which would kill the whole space.
So I think I'll go back to my gut instinct: one spacious, loft like, minimal, slightly industrial unique flat. There are thousands of rental flats in Budapest but they all look similar. I'd like to be proud of mine and cater to tenants who have similar needs and views. A bit more risky in terms of finding the right tenant but I know once I find one they will be happy with what they have. And that will make me happy as well.
Fingers crossed. I'll post the plans when I have them!
Thanks rinq for rooting for me! So nice to have some support as I'm all on my own in this.
rinked
Год(а)/Лет назад: 4When I draw floorplans I see them in 3D in my head, that's why I'm so in love with my current job as a kitchen planner (and houzz hobby lol). Technical school (interior building and some furniture making) really helped evolve that 'skill'. It's such fun!
" There are thousands of rental flats in Budapest but they all look similar. I'd like to be proud of mine and cater to tenants who have similar needs and views. A bit more risky in terms of finding the right tenant but I know once I find one they will be happy with what they have. "Yay! That's the spirit!
Dalida D
АвторГод(а)/Лет назад: 4Oh so you design kitchens, I didn't know. I'll check out your page! Good for you for being blessed with that talent and the ability to see in 3d. I'm completely lost without building things up from boxes, etc. Hahahaha
Btw are you in the UK? If so, do you happen to know where I could buy the Barbican handwash basin from Twyford? https://www.ikekligermanbarkley.com/posts/the-barbican-sink
I've been literally obsessed with it ever since I saw it in a toilet in a Danish church. I looked everywhere but no luck. The architects said we could have it made from concrete. I found the measurements online and sent it to them. They said they'll ask their concrete contact.
rinked
Год(а)/Лет назад: 4Haha that's a fun feature! Hope you'll find one (or can have one made for a reasonable price)!
Have you emailed Twyford already? Or if you like stainless steel, ask a steelworker if he/she could create such a thing?
I wanted a niche with basin in our wc too and used a regular small sink and tiled around it, with a wall mounted tap. Might be an idea if the inset basin you're looking for turns out to be too costly and/or impossible.
I'm from the Netherlands, by the way. And you can check out my page, but not much on there. Just a story about the house we live in (been renovating for 8 years now, 99% diy). And I hardly ever keep designs from work (perhaps I should create some sort of portfolio) and I never visit customers to check out the finished stuff.. My boss does and he always forgets to take pictures (I'm the only worker there and he's rather adhd and chaotic, but mad respect for him running the business for 25 years with hardly any advertising!).Dalida D поблагодарил(а): rinkedrinked
Год(а)/Лет назад: 4https://www.korpinen.com/en/tuotteet/altaat/syvennysallas/tuote-6227001
Only ready made modern 'niche basin' I could find but I don't know where they ship to.
And this crazy expensive classical one: https://www.affairedeau.com/en/basin-niche.html
Dalida D поблагодарил(а): rinkedMim
Год(а)/Лет назад: 4Hi, just reading through your post and noticed that you were after the Barbican hand rinse basin. We have one in our very small powder room, we bought it about 3.5years ago now and I think they now no longer make them. If I was you, I would contact Twyford to confirm. It definitely wasn’t the cheapest option but it works well in a narrow space and creates a bit of interest!
Dalida D поблагодарил(а): MimDalida D
АвторГод(а)/Лет назад: 4Hi Mim,
Thanks very much for writing! How lucky for you to have the Barbican! I have contacted Twyford months ago but received no response. I'm not sure it's worthwhile trying again. This handwash basin is expensive indeed, the prices I saw online range between £250 and £350 which is a lot but I'd still pay it if I could find it. For a while I set a notification on Gumtree for the Barbican sink in hooe some would want to see theirs but if course had no luck there either. I'll see what the architects say about having it made in Budapest as a last option.
Thanks again for taking the time to write!
Dalida D
АвторГод(а)/Лет назад: 4Hi rinq,
You should definitely create a portfolio of your designed kitchens and post it online. It might bring in new clients and/or give useful ideas to others.
Regarding your question, same as Mim asked, I have already contacted Twyford months ago but they have not responded. I'm pretty sure the answer would be no anyway. :-( I'll keep on looking online and see what the architects come up with from their concrete contact.
Regarding your two room floor plan you so kindly created, I meant to send you this flat which has a similar layout to your plan and it looks nice! https://pin.it/42h6x4xnpfudsu andhttp://www.beatrixdesign.com/beatrix-project/%e8%81%9a%e5%a0%b4/
Dalida D
АвторГод(а)/Лет назад: 4Hi Rinq,
So the new team (a young architect couple) just sent me their first floor plan drafts as a starting point. I will sit with these this week and will decide whether I'd like the one flat or the split and then we can think together on how to further develop the chosen floor plan or what elements to use from the others.
What do you think?
I must say it's day and night to deal with the previous PM and these guys. So glad I backed out from the previous one!
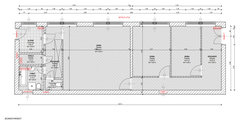
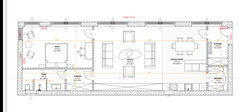
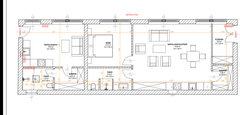



rinked
Год(а)/Лет назад: 4Ok, my thoughts:
That's a whole lot of storage space for a single bed flat! (would be great for couples with a lot of hobbies like me and my husband lol, or a fashionista with a shoe collection), yet I do like the pantry and hallway. Remove the island though, would be nicer to have the table more centered (down in floorplan). Add a door in the bottom wall for a walkin closet and move the bathroom towards the right (thus flip 'garderoba' and bathroom). Shower goes last in line, because you don't want wet feet going to the loo after your partner just had a shower. Big seating area is not my thing, but it works.
rinked
Год(а)/Лет назад: 4Последние изменения: Год(а)/Лет назад: 4Here's my thoughts on the second layout:

Studio bed on a platform with clothes underneath. Washing machine added to both flats. Big closet for soundproofing too. Less doors in livingroom. Better flow in bathrooms. Half tall wall in studio to mount tv on.
When looking at this I'm starting to think a studio and a flat might actually work.rinked
Год(а)/Лет назад: 4Последние изменения: Год(а)/Лет назад: 4I don't like layout #3, those tall ceilings deserve more credit. And the bigger flat should be on the big doors' side. :)
And here's some tweaks on #4. I do like the idea of two equal flats. But is the entry good (safe, clean, etc) enough for you?
D O M | Architecture interior
Год(а)/Лет назад: 4Hi, Dalida.
Although you asked a question to the ring, but I also decided to take part in the discussion.
Do you mind
I must say right away that the young architects are great and have done a very good job with the space. They offered you options that are really very functional.
They should not be redone, as the ring suggests (sorry rinq)))).
I'm talking about the pantry next to the kitchen, it needs to be left. There is always a lot to put there.
You just need to make the main decision - what do you choose? studio and apartment for rent or you make an apartment only for yourself.You still have not solved this main issue for yourself.
As soon as you decide, the number of bedrooms in the apartment for rent will be decided by itself.
If I chose from the proposed options, I would choose between 2-3 and 4.
2 and 3 options are mirrored, here you need to decide where your personal apartments are and where to rent.
Who do you love more than yourself or future residents? )))
My choice - I love myself more.))
And option 4 is the most democratic. In this embodiment, the space is divided into two equal parts and, moreover, they can be joined by a secret door through the wall in the bathroom for future use. You never know what.
So I would choose option 4.
Good luck choosing. And again, the rinq is sorry.))
Dalida D
АвторГод(а)/Лет назад: 4Guys l, you're spoiling me with more options! Thank you so much!! I will print them all at the office now and will sit down tonight to look at them in detail and will let you know my thoughts. I understand both of your points and will certainly consider them. D O M, of course I don't mind you sharing your opinion, everyone's vision helps me as I'm the beginner of the beginners in this so every thought/idea is much appreciated! Btw, you hit the nail in the head in that I have not resolved my original question, i.e. to split or not to split. But I am leaning towards the split as I can now see that it is possible to create two flats without cramping one or both. And yes, I need to decide who is more important, the tenants or myself, hahaha, you're so right about that, that's exactly what the architects told me, which is why they made a version with the studio on the large entrance's side.
Rinq, the back entrance and stairway is great, I like it very much, it's not the typical narrow so called "servant" staircase as is in many cases. I will attach a photo of the back stairway for you to see. I love the lights there, too bad I didn't take more pics. Obviously the walls will need to be fixed and painted as nobody has been using the back side for at least 40 years if not more. I could move into the front flat and rent out the back one through Airbnb, this way the neighbours won't be disturbed. Ah about Airbnb, the architects made me aware of a small recent loophole in the system which would allow me to Airbnb the flat(s) if I wanted to and the house would not be able to stop me. If I do it silently I doubt there will be animosity from their end.
Dalida D
АвторГод(а)/Лет назад: 4The fact that noone else uses that back entrance/stairway is a huge plus I believe, if I manage to agree with the house to remove the garbage bins from the bottom of the stairs. Which they will have to do if I do the split. But I want to do it amicably.
D O M | Architecture interior
Год(а)/Лет назад: 4Super, Dalida. I hope you make the right choice. Good luck to you! :)
Dalida D поблагодарил(а): D O M | Architecture interiorrinked
Год(а)/Лет назад: 4Последние изменения: Год(а)/Лет назад: 4Variation on #4 'two equal flats'. Not sure what rent you could charge and what sizes are common in Budapest, but the flats (like this) are only just big enough for one/two people.

I've lived in a 25 m2 studio (plus bathroom) with 3m ceilings for quite a few years and I loved it! My bed doubled as sofa, so I had some space to move around. I can imagine that 45 m2 per flat is not much with a separate bedroom (though it gives some privacy), so perhaps two studios would be better? (or the one bed flat and a studio) I'll try to create some layouts soon :)Dalida D поблагодарил(а): rinkedDalida D
АвторГод(а)/Лет назад: 4Awww Rinq, you are so so nice for creating so many floor plan variations! You know what, I looked at all of them yesterday for hours and came to the same conclusion as you, i.e. two mirrored flats - although democratic as D O M stated - would not generate good rent (or at least not what I am hoping for based on what agents and everyone is telling me). So for me currently it's plan no 2 (one large flat with one, max 2 rooms) and plan 1 (60 sqm flat at the front and the small one in the back and I'd move in the small one until I sort out the garbage bin situation). I have to call the architects to let them know. They are happy to go with either plans and can incorporate any elements i liked from the other drafts.
My HUGE difficulty is that I am simply unable to visualize how a floor plan would look like in reality. My biggest fear (with so many options) is that I finally settle for one and when it's ready only then I'l realise that oh I should have put that door on the other side, the toilet would be better over there, etc). How on earth will I overcome this issue? Should I build the rooms up from cardboards?? Or what do other people do who are as bad as me with their imagination?
Bless you Rinq for helping out, I appreciate it so so much!!!
Dalida D
АвторГод(а)/Лет назад: 4And thank you for drawing up this latest floor plan which shows exactly that the mirror option would be too small and would kill both flats in my opinion. I need at least one large or fairly spacious flat as I intend it for a single male or female or a couple at most who are expats or potentially a film crew member which is very popular these days in Budapest as they pay really well. The previous project manager whom I parted with bought and renovated my friend's flat, and sold it with a £63k margin!! and the new owner recently rented it out for short term to one of Colin Farrell's doubles (if it's true what the new owner's agent says).
Dalida D
АвторГод(а)/Лет назад: 4There are some crazy prices in Budapest. They say I'd be able to make €2-2,5k from long term lets and double of that from Airbnb lets. But I don't want to become greedy nor unrealistic. I'd be very happy with €1,800.
rinked
Год(а)/Лет назад: 4Ask the designers to create a walk-through. New software has the option to look into a realistic 3D model. On your pc/laptop/tablet, but also with 3D goggles.
Glad to help you out!Dalida D
АвторГод(а)/Лет назад: 4I will ask them indeed. I just looked at their proposal and they do provide mood boards and 3D visualisations (5 pieces). Great stuff!
rinked
Год(а)/Лет назад: 4A very very old version of Chief Architect LOL. There are free online design sites though. I hardly ever use them.
Dalida D поблагодарил(а): rinkedrinked
Год(а)/Лет назад: 4Последние изменения: Год(а)/Лет назад: 4Another :) No fancy layouts, but practical. Both with bedroom, washing machine, spacious shower. Imagine some windows aove the hallway closet towards the bedroom.
 Dalida D поблагодарил(а): rinked
Dalida D поблагодарил(а): rinkedDalida D
АвторГод(а)/Лет назад: 4Hi Rinq! I'm sorry for my late reply, work got so busy I didn't have time to do anything personal. Thank you for the floorplan, you're so so kind to send more ideas and you're really good at making things practical indeed! Both flats look spacious enough! It's a smart idea of "stealing" a little space for the bathroom of the smaller flat. My aunt had a similar idea in the past except that she took out a similar shape from the window side for a sleeping loft. I have my mind set on the cca 60 sqm vs 30 sqm set-up though. I just had a 3-hour Skype brainstorming session with the architects which was great. I attached the latest floor plan (new one on top and the previous version below it). On the newest floor plan in the larger flat we plan on having a full glass wall at the entrance (so the door will come out from the floor plan) and the bedroom's wall to the living room will also be some sort of textured architectural glass. I love these two examples for the entrance: https://hu.pinterest.com/pin/132856257744018188/
https://hu.pinterest.com/pin/132856257744382692/?nic=1
For the small flat, I saw an awesome idea for a space saving wardrobe. I attached the gif below and this is the source (in case the gif won't work to show how the furniture moves): https://www.behance.net/gallery/62413555/Smart-studio-apartment-29m2?tracking_source=search%7Csmall%20loft
What do you think of the latest version of the floor plan?
Dalida D
АвторГод(а)/Лет назад: 4The space saving wardrobe image didn't go through for some reason, I'll try again.
https://www.behance.net/gallery/62413555/Smart-studio-apartment-29m2?tracking_source=search%7Csmall%20loft It's the 5th image from the top.
rinked
Год(а)/Лет назад: 4The more moving parts, the easier it breaks (I'm mostly a more 'function over form' type). Looks expensive too! (that could be both positive and negative)
Dalida D
АвторГод(а)/Лет назад: 4I'm absolutely with you on functionality, but I would not be able to compromise on bad aesthetics at the same time. I think it's always possible to find sg beautiful and functional at the same time and with luck and perseverance at an affordable price as well.
Oh wait you were probably referring to the glass walls and not that wardrobe with the sliding ironing board. Yes, I'm sure those large glass doors can break but I've been thinking about those for so long, I will try source them with the help of the architects. They have lots of contacts. We shall see.rinked
Год(а)/Лет назад: 4Haha I was referring to the wardrobe :) but I completely agree it should definately NOT be ugly!
Dalida D
АвторГод(а)/Лет назад: 4Последние изменения: Год(а)/Лет назад: 4Hi everyone! How have you been? Hope all is well on your end!
I've been busy with work but have been also diligently researching options. We are still at the floor plan stages. We don't want to rush things which is great.
May I please ask your opinions on the latest developments of the small flat floor plan? We are not looking at the large one at the moment as that has less variables.
What do you think? Do you like any of the proposed options? Which one do you think would look most attractive/balanced (while practical)?
1. Semi-loft option where I could still stand up straight in the bedroom. Another variation could be to further build in the top of the bathroom with a storage loft. The big empty looking wall is the living room wall that can be changed in various ways. The images might not be great but the idea hopefully comes across.

2. Loft option as my aunt imagined it but she wanted the stairs to be on the back wall (opposite the windows).
3. Non-loft option 1 and 2
4. Non-loft option 3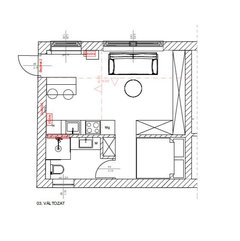
Dalida D
АвторГод(а)/Лет назад: 4Thanks so much for any views on these developments!!! Do you think we're going in the right direction or are we overcomplicating things? I just wanted to explore every option possible. It's very difficult for me to make a decision without seeing all possible options. A total nightmare for myself and others, I'm well aware of that. But both architects have been absolutely amazing. I wonder if this has to partially do with the fact that they are young and probably still have the patience. :-) I'm very happy so far.
Dalida D
АвторГод(а)/Лет назад: 4Rinq you might like the semi-loft version as you initially suggested an elevated bed with clothes storage underneath, no?
Dalida D
АвторГод(а)/Лет назад: 4I quite like how this one turned out! https://www.hallofhomes.com/small-apartment-design-with-a-spacious-loft/
Dalida D
АвторГод(а)/Лет назад: 4And this one - while not the most beautiful - it's amazing in terms of functionality: http://www.home-designing.com/super-tiny-studios-lofts-floor-plans
D O M | Architecture interior
Год(а)/Лет назад: 4Hi, Dalida.
I liked the first semi-loft option the most. It is more functional. And I like that there will be light from the window in the bedroom.
In options 3 and 4, the bedroom does not have enough daylight, as it seems to me.
Option 2 semi-loft I do not really like.:)
D O M | Architecture interior
Год(а)/Лет назад: 4And speaking of the loft, I liked this example. https://design-lviv.com/en/interior/contemporary-en/2-in-1-3/
Dalida D
АвторГод(а)/Лет назад: 4Hi D O M! Thank you for your response! I like the semi-loft option as well (and we will work on a better 3D visualisaton) but I would like to further explore the non-loft option 1 against the semi-loft. I think if I could see both in a better visualisation I'll be able to make a decision.
Regarding your link, the flat is very nice but I could only wish to have that size and height of an apartment. Unfortunately such lofts are not possible in my case with 3.55 m ceiling heights.rinked
Год(а)/Лет назад: 4Version 3.1, as it allows you to look outside when dining and when sitting on the sofa.
Dalida D поблагодарил(а): rinkedrinked
Год(а)/Лет назад: 4Последние изменения: Год(а)/Лет назад: 4Bedroom wall could be a satin glass in a black aluminum frame (for example) to still have enough daylight in that corner, yet not looking onto your bed all the time.
And you could add a small storage loft on top. Bedroom and bathroom height could be 230cm without any issues.
Dalida D поблагодарил(а): rinkedDalida D
АвторГод(а)/Лет назад: 4Hi Rinq! Thanks very much for your opinion! Good idea regarding the storage loft on that plan as well!! I also like 3.1 and equally like the semi-loft. I think they both look good so I will make a decision on either one or the other next week.
I've been trying various online 3d design tools to see these plans in 3d but they are quite limited. Either the furniture choice is poor or the 3d view is difficult. I spent half a day yesterday on roomstyler only to have my plan vanish even though it was saved before. Argh. In any event, I'll decide next week as I've been stretching this since July. Talk about indecisiveness... My biggest plague especially with a serious project like this. Thank god the architects are so nice but I can't do this forever. So thanks very much for helping with these difficult decisions!!!
Dalida D
АвторГод(а)/Лет назад: 4Hi Everyone,
I hope you are doing well wherever you are but I bet everyone's busy at this time of the year. I have been a busy bee myself and learned how to use Homestyler but I must say it's a painful and slow process. I have been obsessed with the floor plan of the small flat for the past week as the time has come to finalize it with the new team. We'll be around 2 months behind the plan which is fine.
So I made the decision to not have a loft in the small flat because the floorplan I chose seems to work well with loads of storage. Please excuse some of the furniture such as the kitchen and the colour of the large cabinet, they will be white but Homestyler is quite limited so I had to chose from whatever they had in store.
Let me know what you think of the floor plan please. I'm happy with it so far.
I'll send you links to short panoramic videos Honestlyler created which was a godsend as that'd exactly what I wanted to see, at least approximately how my flat would look like. I really wanted visualise what to expect.
The videos are pretty much the same but starting from different angles of the 30sqm flat.
Entrance: https://hspano.homestyler.com?m=p&id=twsxPMyMR32r148hAj4AEj
Kitchen with closed crittal door: https://hspano.homestyler.com?m=p&id=j6XZ8RxpunFXsWs6B4wWCY
Living room with closed crittal door. https://hspano.homestyler.com?m=p&id=qET2nhmJqjuirhSjHjrga6
Bedroom with thc crittal.door opened: https://hspano.homestyler.com?m=p&id=isx9qoEcNs6bh5h4inQeVo
Bathroom: https://hspano.homestyler.com?m=p&id=eQMHPghXhakFJKP5xXDApb
Dalida D
АвторГод(а)/Лет назад: 4Unfortunately the link only works if you copy the whole address and paste it in a browser For some strange reason not the whole URL was linked. I dont know what's causing this, it happens sometime. Apologies!!
D O M | Architecture interior
Год(а)/Лет назад: 4Hi Dalida. Congratulations! very well. I'm glad you are happy. Good luck with your plans.
Dalida D поблагодарил(а): D O M | Architecture interior





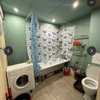


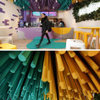
rinked