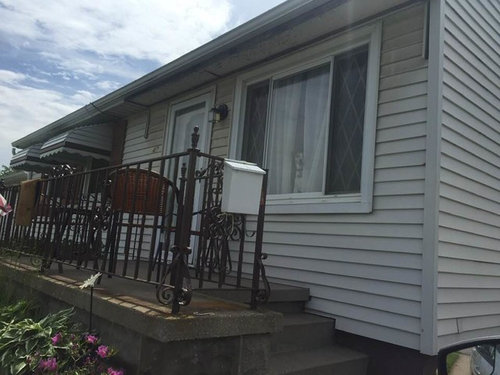Porch Roof Help
Hello. I have a small 1 floor ranch house. I had an aluminum awning over my front porch. I tore it down, and want to build a new roof over the front porch out of wood. I am curious about the best way to attach it to the house. I will be attaching it on the low end of the roof, to the eve. My thought was to remove the front facia board, and replace it with a 2x6, and then attach the new joists to that for the porch. Is this proper? Or should I attach directly to the existing joists (extend them)? The angle will be changing slightly from the pitch of the house roof, to the new porch roof. I am having a new roof put on the whole house this summer, and want to get the porch top built before the roof goes on, so they can shingle it all with the same stuff. Porch roof will be approx 15x8 feet, covering the concrete area. Thoughts?

The gutter will be coming off and will be relocated to the front of the porch.
millworkman
Wiltrack Construction And Development Group LLC