Drywall staircase - need advise soon please
We are wanting to update our 1979 stairwell. Option #1 is $13,275 to do a complete remodel (enclose lower stairs (they are open treads now), all wood treads on both sets of stairs, balusters will be iron with 2 larger wood polls at the beginning and end of each section & white skirts inside the stairwell.) Option #2 is $10,400 (but when you add the new carpet price, it is $11,500) and option 2 has everything in option 1 except all the treads/landing stay carpeted. Option #3 is $8700 (plus new carpet makes it $9800) and we get 2 new banisters sets - and nothing else. Any suggestion of what we could consider that is less expensive? Paint ideas? Smaller update idea that might have a positive impact? $13,275 seems like a lot of money for stairs, but I priced 2 other companies and they are all in this same range. Our home would be considered "traditional" and the flooring you see in the photo is being changed to a wood look porcelain tile next week. We need to decide soon so that the flooring is not placed in a way that will negatively impact any work we do on the stairwell. Thank you!
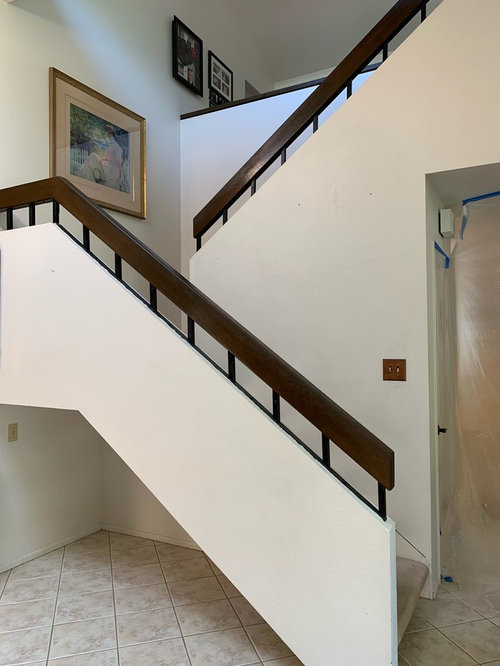
Комментарии: 52
ezett36
АвторГод(а)/Лет назад: 4Thank you for the help. We have lived here for about 30 years. Our decor in the living room and dining room right next to the stairs is traditional style. Cherry wood fireplace mantle and cherry wood dining room table & hutch. The TV room which is not next to the stairs is not as formal/traditional, but in general our home is not contemporary - apparently just the stairs. We just could never figure out how to update the stairs that was not so costly. Any ideas?
ezett36
АвторГод(а)/Лет назад: 4Последние изменения: Год(а)/Лет назад: 4We found flooring that blended with the cherry wood furniture AND the maple kitchen cabinets. I can't believe you like the stairs! That is good to know.
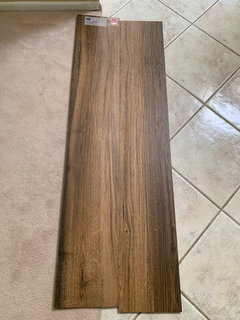
ezett36
АвторГод(а)/Лет назад: 4This kind of looks like the railing concept we were thinking about There are not any "skirts" on the walls in this image that I mentioned were in our bid. Hmm - that is 2 people that like our original stairs. We just thought they looked outdated and boring and could not find anyway to update them, but now I am second guessing myself. Looking forward to getting more feedback and ideas. If everyone likes the ones we have, any design ideas to freshen them up? The flooring we are installing is above in another photo. Thank you everyone!
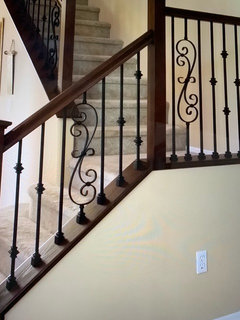
Jennifer Svensson
Год(а)/Лет назад: 4I still prefer the stairs the way they are. :) i would take out the carpet is all.. Now, it’s your house so you have to like it but $13k seems like a lot of money... let us know what you decide, and post pictures when you’re done!
threers
Год(а)/Лет назад: 4Is it possible to enclose the open treads and then, close off the open space under the stairs? Perhaps have some storage built in under the stairs.
Kristin S
Год(а)/Лет назад: 4I also prefer the look of what you have now to what you're proposing. Given that your staircase overlaps itself, those curly iron balusters are going to be very busy looking.
Personally, I dislike open treads, so I'd probably close those off and then make the treads either carpet or hardwood. Beyond that, I think you could possibly replace the top wood cap with a shorter wood rail to give it a slightly more modern look, too, as long as the overall height of the railing is still enough for safety.
Beverly, I love the transitional rooms you show!
ezett36
АвторГод(а)/Лет назад: 4We thought of closing off that weird open space if we closed in the stairs. Threers - what are your thoughts on our current drywall stairs? Jennifer, if we remove the carpet - are you suggesting putting hardwood steps? I have heard of putting the wood tile on the stairs but if definitely isn't popular.
suzyq53
Год(а)/Лет назад: 4That a lot to spend without getting much bang. I'd think option 2 is your best bet.
Joseph Corlett, LLC
Год(а)/Лет назад: 4I had to quit proposing stair projects. Couldn't get potentials to pay.
tatts
Год(а)/Лет назад: 4Последние изменения: Год(а)/Лет назад: 4Oh, god no. That fake wrought iron just screams "McMansion". It looks like those fake wall things you can buy at Marshall's. What you have now is far, far better than that stuff. The curliques look like those cheap railings on front porches.
I'm not saying you can't change, but what you have now has some design integrity and speaks to the era of the house. That new iron one is just so mass-market import.
Sorry, just a knee-jerk reaction to that new railing. Ugh.
hummingalong2
Год(а)/Лет назад: 4With the exception of the carpet, I really like your stairs as they are.
cat_ky
Год(а)/Лет назад: 4i love your stairway, and all I would do is remove the carpet. The stairway seems to fit your house very well.
User
Год(а)/Лет назад: 4Последние изменения: Год(а)/Лет назад: 4What you ate proposing is canned, cheesy, and trite. Stop with the remuddling interjecting Traditional anything into that house. The stairs are the best part about the house. Leave them be and change the rest of the house to work with the great modern vibe.
552153687
Год(а)/Лет назад: 4If look at the two photos without reading details, I thought the "new" look is a BEFORE picture, and your current one is an AFTER picture. Your current one is much better.
ezett36
АвторГод(а)/Лет назад: 4Последние изменения: Год(а)/Лет назад: 4Hi Everyone! Thank you for the advise. I wanted to show you our living room which is right next to the stairs. We are not changing this as we like our cherry mantle & marble hearth. Okay - the curtains need to be updated! I am also showing another photo of the stairs which is the view from the front door (you can see the formal dining room a little on the right which is right next to the living room.) Many comments refer to the stairs as "modern" or "contemporary" and like the wall. Do the "wall stairs" still look good in my home, now that you see the living room? It also seems to be the concensus for us to add risers to the lower stairs, remove the carpet and make the entire stairs hardwood. Thanks!
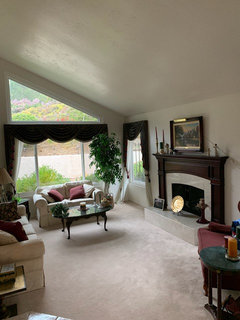
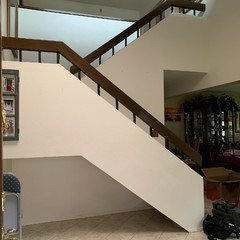
suzyq53
Год(а)/Лет назад: 4Is there a reason you are choosing tile instead of hardwood floors? It would be nice to have matching stair caps and white risers if you go that route. Can you post a picture looking up the stairs please?
ezett36
АвторГод(а)/Лет назад: 4We are removing that tile and adding hardwood tile. The living room will have carpet. We are doing "hardwood tile" as we have cats (liter issues/throw up UGH!) Here are is the new flooring going in next week. Here is the photo of the stairs going up.

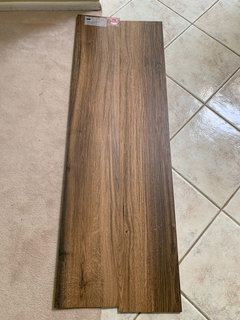
ci_lantro
Год(а)/Лет назад: 4I like the staircase as it is, too. Sans carpet, for sure, though.
Have you peeked under the carpet on the stairs? I have a similar vintage home & there are oak treads under the carpet. (One of these days, I'll remove the carpet...)
What I would do is replace the window coverings with something way less traditional and replace the red winged back chair & tables with something more modern/ transitional. Ditto on the fireplace art.
The sofas look very comfy so I wouldn't change them...think they will work OK with the other changes.
User
Год(а)/Лет назад: 4Последние изменения: Год(а)/Лет назад: 4Again, the stairs are the best part of the house. It is a Contemporary house, and the rest of the house should match the stairs. The fussy 1987 window treatments and fuddied up fireplace are at a complete odds with the bones of the home.
The home’s architecture was ahead of its time. Join it in the 21st century. Not the faux 19th.
BeverlyFLADeziner
Год(а)/Лет назад: 4Последние изменения: Год(а)/Лет назад: 4Pardon me for suggesting this, but after 30 years in this BEAUTIFUL HOME, don't you think it's time to just refresh things. You can keep much of your furniture as it is classic, but it would be far less expensive to address the draperies and pillows.
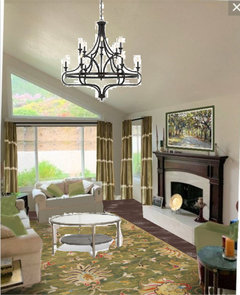


ezett36
АвторГод(а)/Лет назад: 4Последние изменения: Год(а)/Лет назад: 4I like the suggestions to make the living room "transitional" and new drapes are a must. For the stairs, everyone is saying remove the carpet, close in the lower set, & put wood stairs. Here is a close up picture of my open stairs and you can see this line which is a support wood beam (it is below the dry wall. ) The wood beam is very rustic and there is a deep indentation between the drywall and beam which is why the line is so visible. The stair company can add what they call a skirt to cover this area. They put this skirt on both sides of the upper/lower stairs and a smaller version on the landing to frame in the wood. Here is a photo of what a skirt looks like. Do you like the skirt?


?suzyq53
Год(а)/Лет назад: 4If you want to change it up, you could just lower the drywall on the front and install a larger horizontal railing, add the risers and drywall the bottom side of the stairs, then do carpet on the stairs. I'd leave the opening under the stairway. That should save you some money but freshen it up a bit.
Kristin S
Год(а)/Лет назад: 4Последние изменения: Год(а)/Лет назад: 4I don't love the skirt. Can you just have the drywall patched to cover the indent? If not, and you go the direction of the skirt, I would go much simpler - no trim at the top, just a simple right angle board.
Edited to add - if you do the skirt, I would use the same top profile as your baseboards, which look like they're very simple. That said, can they leave the indent and just clean it up a bit?
Lisette Mauch
Год(а)/Лет назад: 4I like the staircase as is. I think removing the carpet would be nice but I wouldn’t change the bannister.
suzyq53
Год(а)/Лет назад: 4Just to mention that when we looked into remodeling our hideous stairway the newer code required the bannister to be higher and also required a handrail on the wall side.
ezett36
АвторГод(а)/Лет назад: 4Последние изменения: Год(а)/Лет назад: 4Baseboards being updated too. We selected 5" - smooth with just a litte detail at the top. If we do the skirt, it needs a top edge because unfortunately when they built the stairs they did not line up the wood beam with the dry wall. The distance of not lining up varies thru the entire section so a 1/4" cap covers all the issues. And the skirt goes underneath the stairs so when you look thru that opening under the stairs - it covers the line/beam that you can see there too.
Excalibur Metal Design
Год(а)/Лет назад: 4cat_ky
Год(а)/Лет назад: 4I still love the stairway, in your newer pictures. I would remove the carpet. I agree, your draperies need to be changed out from the 80s look. New pillows would look great too, and the art above the fireplace, while very nice, is way to ornate looking for your room. Art with cleaner lines would look much nicer. Something with maybe lighter brighter colors, because, somehow, the room, just looks like it needs refreshing.
ezett36
АвторГод(а)/Лет назад: 4Последние изменения: Год(а)/Лет назад: 4We are making progress! Thank you everyone. Okay so if we close in the lower set of stairs with risers, make all the treads wood including the landing and add white skirts around the inside - the new cost is $6350. But it will cost $800 more to have the current banisters sanded & stained to match in color. Is that what most of you think we should do? Is it worth the money to do this? Most of you have said you don't like carpet stairs.
User
Год(а)/Лет назад: 4You should leave it alone. Open stairs are appropriate. Put your money into new window treatments and leave the stairs be.
Jenn TheCaLLisComingFromInsideTheHouse
Год(а)/Лет назад: 4When we lived in SoCal, it was in a 2story loft townhouse where the upstairs loft was the bedroom (and had the master closet + a vanity/bathroom) so there were no walls really to speak of and thus limited privacy upstairs unlike one would have with a regular 2 story one bedroom kind of unit. The developer built the whole gated community in 1977, finished in 1978 - at the time, open stair cases (treads no risers) were a popular thing, so that's what was there (along with the no hardware cabinets that I was constantly ruining my manicures trying to open until finally I was fed up, got a template guide + the power drill, and installed some nice cabinet hardware both in the kitchen and upstairs in the bathroom) with the treads carpeted from 2002 until 2016 when I had the entire place repainted and put in new carpet and floors. I had learned that I hate vacuuming stairs, so I had the front entry hall, the kitchen, the treads, and underneath the stairs to a point where our hall storage cabinets ended and then did carpet for the dining area/living room to the back sliding glass door. Upstairs everything but the tub/toilet part of the bathroom was carpeted.
If there had been enough in the budget I might have had the stairs changed to make them more typical of today's style(s) - treads with risers would have allowed me to turn the under-stair area into additional storage, whether it was as simple as adding some kind of shelving or enclosing it into a kind of reach-in closet with a door. There were some townhouse units with the same floorplan as ours who did away with the double door cabinets across from their stairs and used the extra space to put in a TEENSY TINY bathroom (toilet and sink only), the neighbor next door who was in an end unit turned the entire upstairs loft into a standard upper floor, adding a second bedroom and enclosing it and the master into private bedrooms - something that they could do without turning the upstairs into a cave because they had the extra windows on the side wall they didn't share with another unit.
Why am I telling you this? Sometimes, it seems like people want to change around their home's floorplan and make a bunch of changes without thinking about what the end result would look like. If I'd enclosed my stairs, it would have made the unit look much smaller than it's 984sqft, adding risers would have affected even something simple like airflow. When the flooring crew took off the carpet on our treads, they discovered that not only were more than half of them splitting horizontally right in the middle, but NONE of them were installed with the appropriate type of brackets. The bracket thing 100% explains why I'd felt like the stairs were tilting as I went down them, the few times that I'd fallen on my butt and slid the rest of the way. :P They were dangerous and I'm lucky that I didn't break anything (other than my pride and a few very nasty bruises on my backside and thighs, some carpet burn on my forearms from trying to stop myself from pitching forward in my fall(s)...), so before the treads could have the new LVP put on, the installer had to replace each and every tread with a new one, using the right brackets. The guy's assistant re-did the areas of the new paint that had been damaged from the processes of removing carpet and putting in new treads/proper brackets. If a home has been designed/built in a certain way...it's important to think about WHY something like a wall is there, or the stairs are open instead of entirely enclosed underneath. That wall might be important to holding up the structure, and that lack of risers might be because aesthetically, closing things up turns the look into a boxy mess.
suzyq53
Год(а)/Лет назад: 4I think your existing banister stain looks good. It doesn't have to match the floor or steps. I only suggested carpet because you asked for less expensive options. I do think it might be hard to pull off real wood steps right next to wood look tiles. It might be worth looking into LVT for the stairs. Not necessarily less expensive, but maybe a better combo.
User
Год(а)/Лет назад: 4Why are you so intent on erasing that home’s modern character? It is in high demand. Ruining it lowers the value. Bring up the interior to match bones of the home.
Lillian Herceg
Год(а)/Лет назад: 4OK - my two cents - I love the stairs - take the carpet of see what kind of wood you have - close it with the risesrs - put new treads - close it off - make a beautiful storage OR if size allows put smaller desk and make it "office".
I like the skirt - and to tell you if you are a litttle bit skiled you can take off the carpet - have someone install raiseers and treads - the rest you can do yourself (installing skirt, staining and painting.
Definetely change the drapes. Good luck!
Gcubed
Год(а)/Лет назад: 4I like the stairs too (minus the carpet). And I agree, use saved money on changing the window treatment- it looks forced with the triangular window you have above. A new rug, pillows.m, and an edit to accessorize will really create s change
ci_lantro
Год(а)/Лет назад: 4Honestly, before I added a skirt I would try this:
Go buy a tube of good quality caulk, like Big Stretch, and caulk that gap between the drywall and stair stringer. Prime and paint. And then stand back and see how it looks.
Adding a skirt is going to cost a lot of money and, you know what, you'll still have 'a line'. The line of the skirt. I think that probably what is bothering you is the gap between the drywall and stringer. Get a sander and a tub of Drydex spackling compound to fill in and sand if the imperfections in the stringer are bothering you.
What I would NOT do is try to make the stringer look like the baseboards that you are planning to install. The stairs are decidedly contemporary; slapping traditional millwork on them will be All Wrong. (And I would learn to live with the open risers because of that. Unless you have a really, really pressing need to convert the under stair space into storage.)ci_lantro
Год(а)/Лет назад: 4One other thing...when the drywall was installed, they should have installed an 'L Bead' on the bottom edge of the drywall where it meets the stair stringer. That would have given a nice crisp line along the joint. Problematic to do it now because of the wall texture.
Kristin S
Год(а)/Лет назад: 4I would make a pitch for not replacing all your baseboards with 5” traditional, too. What you have looks perfect for your house.
Perhaps consider focusing on updating the decor first, as it’s less disruptive to your life and often less expensive. Once you’ve done that, reevaluate what changes you still want to make to fixed elements.
ezett36
АвторГод(а)/Лет назад: 4Последние изменения: Год(а)/Лет назад: 4I'm a little confused. Most of you want us to get rid of the carpet on the stairs, but when you know the cost is $6350 you say skip it. For those familiar with this "modern/contemporary" type stairs in our home, if we keep carpet should we use something like what is already on them which is a very dense carpet that holds up very well and matches the living room? Or should we do something very different from what is in the living room? Pattern / no pattern etc... In photos on the internet it looks like most "modern/contemporary stairs have open risers so maybe we should keep them?
suzyq53
Год(а)/Лет назад: 4I had a similar situation in one of our rental houses. Your pictures make it look nicer than it is in person. I ended up remodeling it like your option 1 but the entire house is done in wood look LVT. Sorry I don't have a picture of those stairs.
Kristin S
Год(а)/Лет назад: 4Some of this is personal preference. Do you prefer carpeted or wood stairs? Do you prefer open or closed risers? If you’re okay with the open risers I’d keep them. I initially said close them because personally I don’t like them - I always worry about catching a foot on the stair above and tripping myself - if you don’t mind them, the style fits and it’s cheaper, so keep them.
if you keep the open risers, I wouldn’t do wood tone, as it will compete with the floor when looking through. Then I think you could stick with carpet (I’d do dense, neutral, no pattern, low pile), or if you prefer wood, I’d think about painted black to coordinate with the metal of the handrail.
ci_lantro
Год(а)/Лет назад: 4Okay so if we close in the lower set of stairs with risers, make all the treads wood including the landing and add white skirts around the inside - the new cost is $6350....Most of you want us to get rid of the carpet on the stairs, but when you know the cost is $6350 you say skip it.
I'm saying to forget the white skirt, to caulk the gap between the drywall and stringer, tidy up the stringer with some sanding & spackle...
AND, look under the carpet to see what the actual treads look like. We don't know what is hiding underneath the carpet.
How long have you lived in the house? Did you have the current carpet installed? Do you know what is beneath the carpet on the stairs?
Because $6300 + is a lot of money to be throwing at what isn't, IMO, an eyesore.ezett36
АвторГод(а)/Лет назад: 4The wood is construction wood. Not pretty as they were always carpeted. We have lived here 30 years. The house was built in 1979 as part of a development.
Snaggy
Год(а)/Лет назад: 4I know most of us like the stairs as is ..but ultimately..your house your decision go with what makes you happy !
552153687
Год(а)/Лет назад: 4I suspect the real reason you want to make the change is you do not like contemporary style. Even if the staircase is a perfect show piece, you would change it.
133497303
в прошлом годуI just paid good money to build the staircase you currently have. It’s fantastic and so beautifully architectural. Everyone has rod iron and open staircase. Truthfully not impressed with the new vision. It’s hard sometimes to see the beauty you already have! Hood luck!


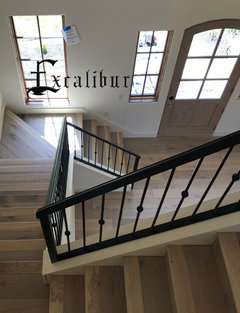
rainyseason