Kitchen Before and After
midwestmama
Год(а)/Лет назад: 4
Последние изменения: Год(а)/Лет назад: 4
Подходящий ответ
Сортировать:Сначала старые
Комментарии: 35
Anglophilia
Год(а)/Лет назад: 4Похожие обсуждения
Before and after transformations
Комментарии (1)So first picture is before or second?.. Honestly I don't see any differences in windows. And colors don't really match to each other in both options...ещедо и после "ALL YOU NEED IS ...LOFT"
Комментарии (13)Правильный лофт, имхо!!! Хоть и темный, но уютный. А холодильник сами расписали или готовый взяли? Может кто холодильникам давал новый имидж? Поделитесь, плиз. Еще вопрос, спальное место диванное, или кровать спрятали?...ещеLOFT (Moscow,SHUHOVA str.) Before&After
Комментарии (7)Если заказчика устраивает, то почему бы и нет. Главное, что он получил то, чего ожидал и хотел....ещеSPb Dreams (Before&After)
Комментарии (2)Согласен, как же в СПб без "мрачной достоевщины"!...ещеcpartist
Год(а)/Лет назад: 4traci_from_seattle
Год(а)/Лет назад: 4salonva
Год(а)/Лет назад: 4teeda
Год(а)/Лет назад: 4teddytoo
Год(а)/Лет назад: 4iroll
Год(а)/Лет назад: 4Skipp Renovations - Designer Kitchens Made Simple
Год(а)/Лет назад: 4Architectural Notice
Год(а)/Лет назад: 4Norwood Architects
Год(а)/Лет назад: 42ManyDiversions
Год(а)/Лет назад: 4HomeDecorAZ
Год(а)/Лет назад: 4123 Remodeling Inc.
Год(а)/Лет назад: 4Missi (4b IA)
Год(а)/Лет назад: 4Door Corner
Год(а)/Лет назад: 4jck910
Год(а)/Лет назад: 4Michels Homes
Год(а)/Лет назад: 4OTM Designs & Remodeling Inc.
Год(а)/Лет назад: 4midwestmama
Год(а)/Лет назад: 4smalloldhouse_gw
Год(а)/Лет назад: 4jck910
Год(а)/Лет назад: 4Barbara Gillice
Год(а)/Лет назад: 4cpartist
Год(а)/Лет назад: 4cpartist
Год(а)/Лет назад: 4spindle22
Год(а)/Лет назад: 4HUDSON REMODELING
Год(а)/Лет назад: 4cpartist
Год(а)/Лет назад: 4scottie mom
Год(а)/Лет назад: 4mileaday None
Год(а)/Лет назад: 4Vanguard Development NYC
Год(а)/Лет назад: 4midwestmama
Год(а)/Лет назад: 4Последние изменения: Год(а)/Лет назад: 4cluelessincolorado
Год(а)/Лет назад: 4midwestmama
Год(а)/Лет назад: 4luscious111
Год(а)/Лет назад: 4


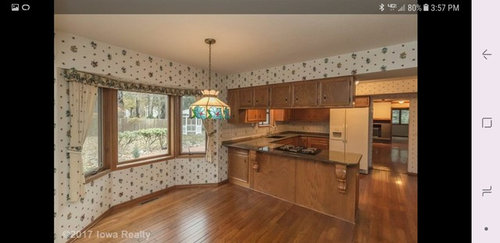
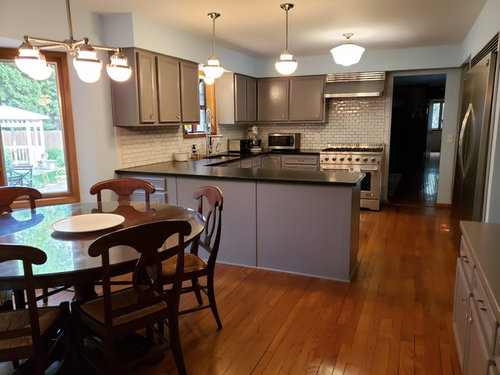

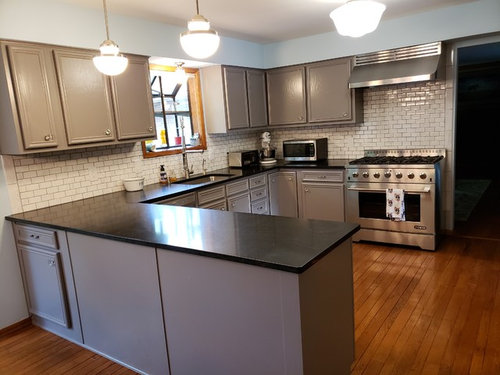
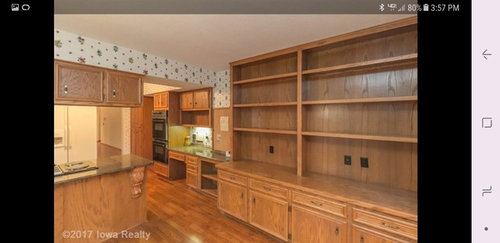

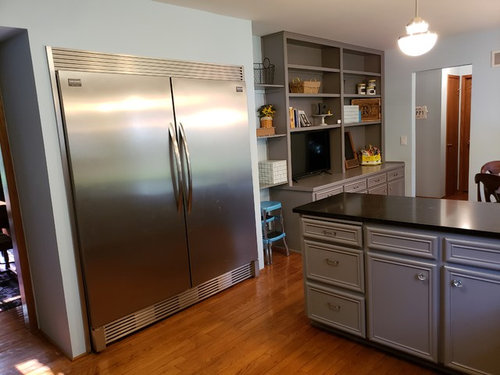

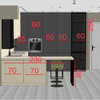
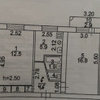
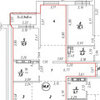
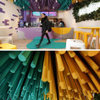

girlnamedgalez8a