New Kitchen waterfall design dilemma
Hi, we are in the process of building a new home. Our living area is open plan. Unfortunately, my kitchen designer did not accommodate for my dining room when planning the kitchen and the kitchen footprint planned was too large. We've had to make some last minute changes to ensure the dining room area is wide enough. We have looked at several options, the the visual below appears to the best given the space issues. We originally planned a solid waterfall on both ends of the island, but given we have reduced the number of cabinets, the designer put a cabinet integrated into each end of the waterfall. Would love your thoughts and advice. I think I need to either compromise and loose the 2 cabinets and have a solid waterfall or have the cabinets and just have the worktop. Any thoughts, suggestions? Ignore the lighting etc, we are going for a more contemporary look than this!!

Комментарии: 66
samb
АвторГод(а)/Лет назад: 4Hi, everyone, thanks for all your advice and comments, much appreciated. I hear you on a number of areas, but am at a loss at what to do at this stage. I have to let the kitchen company know this Monday what I plan to do. I do have a pantry area, it is not ideally located right next to the kitchen, but the house is small and is will be convenient to store larger items and groceries. I attached the plan of the kitchen and the plan of the house layout. Any further thoughts on this let me know. Thanks again so much.


The house on the left is out house. When the plans were reflected in 3D and 2D the floor plan appeared to work, but unfortunately nothing was drawn to scale and when it came to the furniture and it was only once where standing on site that I realized that neither the Kitchen Designer or the Architect had determined if the plans could actually work in the space. My bad too, I should have double checked and not trusted the plans. We orignal had a double island - I love to cook - this is kitchen is not just for show, so the kitchen is important to me, and I guess my delusions of grandeur, have not helped.
samb
АвторГод(а)/Лет назад: 4By the way there is a small sink opposite the fridge. Dimensions of the island are 2.44m (W) x 1.76m (L)
Shannon_WI
Год(а)/Лет назад: 4Sammy and samb - sorry I missed the prep sink. Was looking on my phone and didn't make it out.
samb
АвторГод(а)/Лет назад: 4To a certain degree, the plumbing and electrics are installed, so would be an expensive exercise to move the kitchen location, but some reconfiguration is possible.loobab
Год(а)/Лет назад: 4It’s not your fault in the least.
How could professionals like an architect and a certified kitchen designer give you renderings that are not to scale? That is totally misleading!tatts
Год(а)/Лет назад: 4Wow! What altitude is the lot you're building on? The view of the clouds straight out the window is incredible. ;-)
There is very little room in that kitchen where you can stand and work on the countertop without kicking that waterfall. And the island has a huge amount of wasted space in the middle. But more importantly, I don't think the plan measurements are scaled properly. That table can't be in that location and allow people to pull chairs out and get seated easily against the wall. I'd move the whole island to the right, shrink the depth, lose the waterfall, and put some visual break between the two rooms.
IMHO, that's not a dining room. When people are sitting with their backs to the sink and stove 3 feet away and everyone has a full view of the kitchen and the dirty pots and pans, that's a kitchen table, not a dining room. Dining rooms should have some sense of enclosure.
This is the kitchen of someone who doesn't cook.
wmsimons85
Год(а)/Лет назад: 4Последние изменения: Год(а)/Лет назад: 4I could be wrong Tatts but think samb is just showing a rendering? The kitchen hasn’t been built yet. I know samb you said the electrics and plumbing has been run but if you put the cooktop and hood in the nich it does seem that because of the electrical run to the ovens it wouldnt be a big deal? I would also think putting the sink and dishwasher on the other side of the island would also not be a big deal for the plumbing?
silken1
Год(а)/Лет назад: 4Might be best to get this fixed now, even if some of it is already plumbed in. Make the changes now so the space will be more efficient for the long haul.
scottie mom
Год(а)/Лет назад: 4"Nothing was drawn to scale"
????
That is the primary and fundamental role of architect and designer.
Someone spent all that time on a photorealistic rendering, but no one bothered to measure anything? Maybe you need to hit "pause" on this one before things get even more troubling. Agree that this absolutely does not look like a kitchen for a person who likes (or even knows how) to cook.
How can a cabinet shop possibly need answers on Monday if nothing has been drawn to scale? Is KD employed by this "kitchen company?"
It's not your fault for not understanding scale. But only you can stop this and prevent more confusion. People here can help you with the layout, but most aren't familiar with metric, I'm afraid. If you can post your plan with clearer dimensions, and convert them to imperial, that will help.
For reference, the island is 5'-9" x 8' approximately. The size of a relatively generous bathroom. There must be a good-size void in the middle of it that you will neither be able to use, nor be able to reach. The waterfall edge is the least of your worries, I think.
Hold off on the kitchen order and take a deep breath.
Good luck.
tatts
Год(а)/Лет назад: 4scottie mom: That bothered me too. I figured it's 5'7", and with that, both the cabinets and the stove top are only 18" deep. That seems wrong.
User
Год(а)/Лет назад: 4Using any standard kitchen design software like 2020, it is IMPOSSIBLE to not draw to scale. It’s built in. Whomever ordered the cabinets had to have scale drawings.
samb
АвторГод(а)/Лет назад: 4@green designs, the kitchen was drawn to scale, but unfortunately the way it was reflected in the architects plan showed that there was a enough space for a table and chairs...but once the house started to take shape I realized that none of the furniture placement was to scale...I had a kitchen design that worked, and although having briefed the KD on the space, the design did not really plan for the impact on the rest of the space, the original plan is eating up too much space....hence I am trying to find a solution quickly to better balance the space. I take responsiblity here for taking things at face value, this is not my first rodeo building a house, but unfortunately this time around it's been painful.scottie mom
Год(а)/Лет назад: 4@tatts I was thinking the extra 18 (or 21") would be in the central core of the island, but hard to say. Nothing adds up, literally. There are two models and one drawing, and they don't match at all. No wonder OP is confused. Time to get ye olde graph paper and a pencil out!
felizlady
Год(а)/Лет назад: 4The dishwasher must be next to the sink for rinsing off before placing in the dishwasher. Dishes and glassware should be stored near the dishwasher for ease in unloading and putting away.
The cabinet (or whatever it is) on the side of the island looks odd.
The most important planning details for a kitchen with or without an island include the following:
dishwasher next to sink.
Dish, glassware and silverware storage should be near the dishwasher and near the dining area.
Storage for cookware and bakeware is most useful near the preparation workspace.Flo Mangan
Год(а)/Лет назад: 4Boy you need to hit the “all stop” button. This is a mess. With basement changes to plumbing and electricals should be relatively easy. That’s the good news. The bad news. The entire space needs to be reworked. I would change everything. I will play with it even though the information is weak. Might help. BblUser
Год(а)/Лет назад: 4Последние изменения: Год(а)/Лет назад: 4You need an emergency intervention from a very experienced Pro who has 2020 and who can take the list of existing cabinets that you have and do a Tetris reshaping of the whole darn thing.
It’s really bad design.
M Miller
Год(а)/Лет назад: 4I get the sense the OP is not in North America, is that right? Kitchen design outside of North America has some different priorities. That might explain some of the design choices. For example, kitchen exhaust here is getting to be a bigger and bigger deal, as there is more focus on indoor air quality, and more focus on tighter homes with very high R values. In European and Asian kitchens, not so much.
User
Год(а)/Лет назад: 4Последние изменения: Год(а)/Лет назад: 4In Euro and Asian kitchens, even more so is more like it. But they don’t live under the delusion that they need giant gas restaurant ranges in the home, and induction is ubiquitous. ERV’s are a European invention.
Flo Mangan
Год(а)/Лет назад: 4I took a basic shape of the space (posting of layouts are too small to read) and just did a "conceptual" layout that would utilize more of the unused space. I have incorporated the table into the Island so there is additional laydown space for cooking. You could reverse the location of the refrigerator and ovens depending on your cooking needs. This type layout is becoming quite popular in the U.S. I will post some additional inspirational photos, but hope this gives you some additional options to consider.
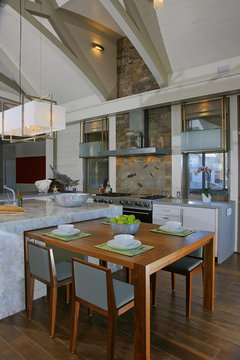 West Chop Residence Kitchen · Еще
West Chop Residence Kitchen · Еще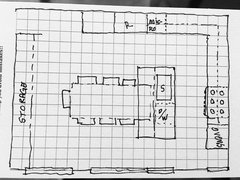 layouts · Еще
layouts · ЕщеThe dining table can slide into island if desired or come out for additional seating. Good luck. I am really upset you have been put in this position by so-called professionals. Should not happen. You can't do anything except "conceptual" layouts without specific measurements. I always start with detailed measurements, especially in kitchens where every millimeter is vital to ensuring all elements fit properly.
Janie Gibbs-BRING SOPHIE BACK
Год(а)/Лет назад: 4Последние изменения: Год(а)/Лет назад: 4
Hi Samb,WOW!
No matter what, your bathroom sized- borg ship looking- white block- that is sucking up your entire space needs to go IMO.
I'd go for a galley type set up, keeping the range and sink together if the plumbing/electrical is already installed.
Inspiration pic.
maybe move the table closer to the window if possible.
Debbi Washburn
Год(а)/Лет назад: 4It may sound crazy but can you do a U shaped island or offset it with a peninsula and smaller island?
 I agree with others... Monday decision time is really not an option. You need to get everyone to stop and fix this.
I agree with others... Monday decision time is really not an option. You need to get everyone to stop and fix this.
Please keep us posted! Wishing you the best!
samb поблагодарил(а): Debbi Washburnwmsimons85
Год(а)/Лет назад: 4Tatts you’re right, I didn’t see it! Sorry. :)
I believe It is going to be an absolutely stunning kitchen.
But I do agree with others and would say you need much more time with a professional KD to figure out the layout than making decisions by Monday in my opinion.
As Flo said, being on a basement should allow to move services easy enough if necessary. The plans not being to scale and confusing is an awful mishap but you certainly seem to have a lucky break to have time before they did the work to make any necessary changes.
User
Год(а)/Лет назад: 4That is one of the worst design that I've seen on this forum in a long time. And that's saying a lot. That island thing is horrendously designed and needs an intervention. Not to be enabled.
Put it a FULL STOP on doing anything Monday. You need the help of a good Kitchen Designer immediately. If he cabinets are ordered and sitting in your house, then GD is right, it will be like a game of Tetris to take those existing boxes and build something better. But that HAS to happen. Thats just sad that a cabinet stuffer crammed that room to overflowing. I bet they got a good commission though!samb поблагодарил(а): UserKarenseb
Год(а)/Лет назад: 4You could do a galley layout (more like your neighbors) with the dining room between the kitchen and living area., Then people would not be walking through your work areas.
samb поблагодарил(а): Karensebloobab
Год(а)/Лет назад: 4Последние изменения: Год(а)/Лет назад: 4Well, I still blame the Kitchen Designer and the architect.
Didn’t you tell them you already had furniture you were going to use ?
The KD and architect should have thought about how many people you wanted to seat at the table and the size of your furniture.
How long would it have taken for one of the two have measured the furniture?
After all, you are not whining because you can’t fit a baronial dining set in a Tom Thumb development spec house.
This is supposed to be a custom design and they know you aren’t a young girl coming right out of her mother’s house with no furniture.
And whether it’s your first rodeo building houses or your your tenth is immaterial.
This is their job for which they have professional training and presumably considerable experience.
Would you blame yourself because having had prior dental work done you went to a dentist and he messed up your teeth? How could you possibly know?
As everyone else has said,
put the brakes on Monday.
Before you meet with them make a list of all the problems that need to be fixed.
And look over your contracts and figure out if you can get out of working with these people because that is really the first choice.
Even if you have to pay a small penalty it will be worth it to get a good product and work with people who know what the heck they are doing.
And are not driving you to distraction.The whole thing is absurd.
samb поблагодарил(а): loobabsamb
АвторГод(а)/Лет назад: 4Again thank you everyone for your comments, just to address a few comments, I am in Switzerland, so as someone mentioned induction is pretty standard and we will have an built in extractor (Bora) with external evacuation. I realize it would have been useful to provide a plan of the floor space with dimensions, I honestly never expected such at out pouring of comments and advice. I will certainly take a look at all your plans and ideas. It is going to be a game of tetris. I'll send the plan so you can clearly see the space limitations I am working to.samb
АвторГод(а)/Лет назад: 4Последние изменения: Год(а)/Лет назад: 4Okay, so I have had the day to digest your feedback and have a go at finding a potential solution. Given the space I am working with here is where my head is at right now.


samb
АвторГод(а)/Лет назад: 4And this one, which I have not measured out yet to see if it would work. Your thoughts??
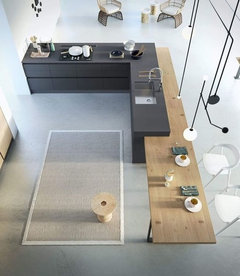
mama goose_gw zn6OH
Год(а)/Лет назад: 4Последние изменения: Год(а)/Лет назад: 4If you like the idea of an island/table combo, and you can extend the stair wall enough to accommodate a cooktop, you could have a tall pantry to the right of the fridge, or skip the pantry to provide more landing space beside the cooktop:

If that thick wall beside the ovens is weight-bearing, the ovens could be stacked (as someone previously suggested), with a tall cabinet just beyond the support wall, for dishes/pantry items:


Sabrina Alfin Interiors
Год(а)/Лет назад: 4Aside from the layout and dishwasher issues, where is the ventilation for the cooktop? I agree the placement of the cooktop should be swapped with that open counter next to the ovens, and have a range hood above. If you want to keep the look minimal, then get the type that inserts into the upper cabinets. Barring that, at minimum you should have a pop-up downdraft vent if you plan to keep the cooktop as is.
samb
АвторГод(а)/Лет назад: 4@mama goose, thanks for taking the time to provide your thoughts. Unfortunately I don't have any additional space to steal from the stairwall. I agree stacking the ovens is a good option. As for putting the sink or hob the in the wall cabinet area, I am certainly going to test this option with the architect, to see if I can make it work. Thanks again!samb
АвторГод(а)/Лет назад: 4@sabrina, We are having an induction hob with an integrated extractor that will ducted ventilation, so no need for an additional venting solution.

Janie Gibbs-BRING SOPHIE BACK
Год(а)/Лет назад: 4Hi Samb,
Your inspiration photo?
If you're at your stovetop and need to get out to your main living space, that's a long long long walk around the entire circumference.
Seriously think you should split this up a bit.
Fun puzzle!
samb
АвторГод(а)/Лет назад: 4Here is my plan...I am no planning expert this was really a game of Tetris, combined with all your feedback....I feel this is working better. I added in Imperial measurements on the plan too! Thoughts?

Janie Gibbs-BRING SOPHIE BACK
Год(а)/Лет назад: 4HI Samb,
I think the above is much better, my only concern is the people with their backs to the stove, it's a pretty tight fit chair wise.
Would you be open to doing something like this? (Absolutely get this is not your style, it's inspiration)
Also know this will start a whole new post on how people love/hate "banquette" seating, ha!

samb
АвторГод(а)/Лет назад: 4Hi Jane, thanks for your thoughts. I had thought about a banquette and am not opposed to the option. That said I was thinking perhaps a bench may work better than a chairs on the counter side of the table.
Janie Gibbs-BRING SOPHIE BACK
Год(а)/Лет назад: 4Hi Samb,
You will find tons of people on Houzz who hate banquettes, we love ours though, it's soft, comfortable, and the inside storage it provides is a huge welcome in our small space.
As a retired restaurateur, I can assure you, there is a reason *everyone* requests a *booth* over a table. People love the camaraderie that a comfortable banquette provides.
Would you want a bench that has a back to it?
User
Год(а)/Лет назад: 4Is the Island in the 3d visual 8 feet deep? Don’t you have storage cabinet at each side of the island? Why do you need it at the sides? You can always cut the depth of it off to have enough room for the dining table. Then you can be able to add the living space at the featured wall. If the waterfall feature is what you want have it run in the left side and continue to half of the front and have the cabinets pushed back on the other half and continue it on to the right side to the working zone. That you can inquire seating there as well.Flo Mangan
Год(а)/Лет назад: 4In your latest layout (which is much better) I would reverse the oven and refrigerator so the heat is away from dining area. I would also add 12” on to the table end of island so there is some extra separation between table and island. You have the room. That 12” could be utilized for a pull out towel rack or other functional items on each side/end.
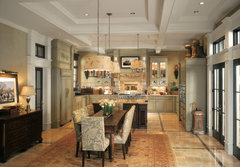
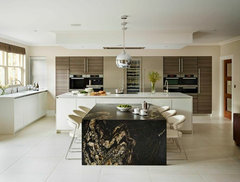
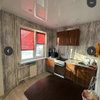
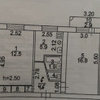
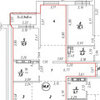


Anglophilia