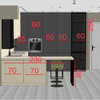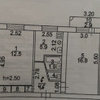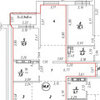Need guidance on renovation and adding on a storey! Where to begin?!
Jen White
Год(а)/Лет назад: 4
Подходящий ответ
Сортировать:Сначала старые
Комментарии: 7
Jen White
Год(а)/Лет назад: 4Dr Retro House Calls
Год(а)/Лет назад: 4Jen White
Год(а)/Лет назад: 4Kate
Год(а)/Лет назад: 4oklouise
Год(а)/Лет назад: 4Melbourne Design Studios (MDS)
Год(а)/Лет назад: 4





MB Design & Drafting