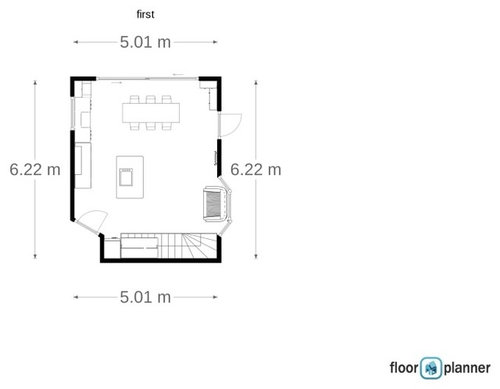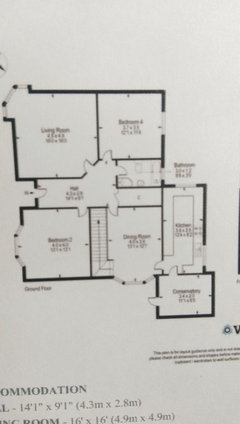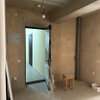Door into kitchen..... how near can the first base unit start?
When we open up kitchen and dining room to create one space, this is the space we will have to work with. We dont need any 'living' space here so ignore that sofa in the bay window.
The door into the kitchen, from the hall, is on bottom left of the pic.
Ignore the general layout of appliances, the pic is just a quick sketch for the sizes really.
On that left side wall is a run of units that will include washing machine, sink and oven/hob.
Realistically, how close can we bring those units towards the kitchen door?
What is the minimum gap from the kitchen door? Eg do we leave the first approx 70cm free before we can start the run of units? Just wondering how close we can get without it feeling uncomfortable as if you bang into the unit on walking in the door!
My thoughts are that I could get closer if it was just base units, but it would have to be further away if there were base and wall units/tall units? I am thinking no tall units/wall units at all on the left wall, as there could be a chance it blocks the full view of the sliding doors that would be approx 3.4m length on the back 5m wall going out to garden.
Because the door into the kitchen is angled, would the view even be blocked at all from the doorway if we had wall units? Perhaps not, if they were far away enough from the door?
Thoughts welcome, many thanks!

Комментарии: 8
O' Connor Woodwork Solutions Ltd
Год(а)/Лет назад: 6In a situation like this it is a combination of what is practical, your cabinetry needs and your personal taste. I'd suggest getting some strong cardboard and mock up the ground cabinets to scale on site. You can move it around, look at it for a few days and then be able to make a decision much more confidently. I'd imagine the wall cabinets would have little impact on your view. Would be best if you get a designer to draw up this plan in 3D for an accurate representation of your view through the door.
Caldicot Kitchen & Bathroom Centre
Год(а)/Лет назад: 6Hi Ellie, looking at your plan, don't see any particular restrictions, so long as you avoid fouling on the door - beyond that, it is really down to personal preference. As a rough rule of thumb, we like to ensure there is minimally 90-100cm width of "walkway" anywhere in a kitchen, so would position your units and island to comfortably achieve at least that.
As to further suggestions - why not consider either and angled or curved unit at the end of the run? It will make entering/exiting feel much roomier without giving up much storage space (if any). As a minimum, I'd look to round off the corner of the worktop to avoid creating a sharp corner that you would catch on when entering/exiting through the angled door.
Hope that helps!OnePlan
Год(а)/Лет назад: 6Hi - looking at your plan - I’d suggest you leave enough space that you have a minimum of 800 width ( approx door width ) with 1100mm clear in front of it - as this allows universal access - so any visitors you have with wheelchairs should still be able to join you in the kitchen. As the cabinetry on the left is on a different angle to the door - leave enough space for the kitchen door to swing right back in my opinion . This may not be quite so necessary if the kitchen door needs to be a self closing fire door - as it wouldn’t be left open at any stage.
Hope that helps a bit !OnePlan
Год(а)/Лет назад: 6Oh - I don’t know why I registered that the door was hinged on the left - as it’s right hinged it’s not so critical ! ( I’ve not had my first coffee yet !!!) but it’s still good to allow good clear access (800x1100) to all !Ellie
АвторГод(а)/Лет назад: 6Currently the house is as shown below. We have lived in now almost 3 years so know what is not working. We considered relocating the stairs but decided not to. So the wall between kitchen and dining room will be removed as will the wall between dining room and hall cupboard. Entrance into the new space could then be diagonal like entrance into living room. Really like the diagonal doorway as it allows a great view on walking into the room. If we do put the new door like this then it would allow clear view through front glass door of the house right out the back garden, that is my aim!Ellie
АвторГод(а)/Лет назад: 6Oh, and it's difficult to do a mock up with boxes in the space as the diagonal door doesn't exist. Have done using the living room door but it may not be same angle...






Daisy England