Need Ideas for Awkward Kitchen
Hi,
I just purchased my first home, a 1906 bungalow (2 bed / 1 bath), with a funky kitchen layout.
The kitchen is centrally located, and is the main access to the only bathroom, mudroom and dining room. It has no windows but there is a 6' opening into the mudroom which has 9 windows, that fills the kitchen with light. (Photos were taken at night.)
I can't afford to move walls or plumbing lines, so the walls, doors and sink have to stay.
Our biggest problem is lack of storage space and prep surface. We'd love to paint, add more cabinets and open shelving, replace the backsplash and countertops, etc.
I'd love any ideas for our space! Thanks everyone!


Our dish rack takes us half our prep surface! Would love to add a dishwasher, but have no idea how to fit it in.
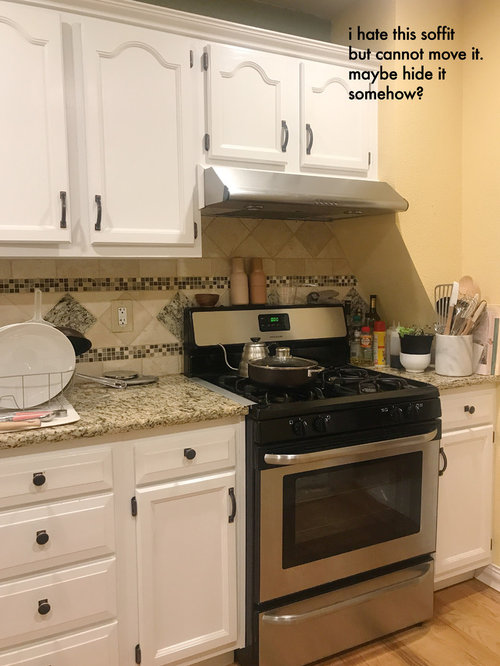
This vertical soffit makes me crazy. I would love to hide it somehow within in floor to ceiling wall cabinet. Would it be a bad idea to have a range butt up to a cabinet though?
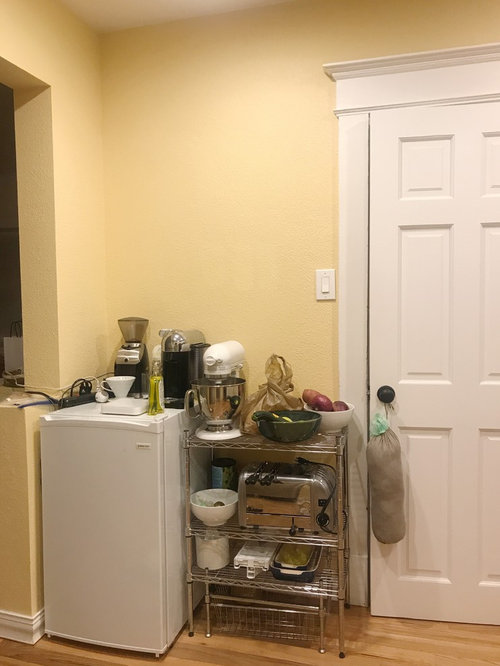
This is just wasted space. There is a weird cut out to the wall on the left. I'd like to fill it in to make it just a straight wall. It's not deep enough to put in full depth cabinets. So I've considered 15" base cabinets and open shelving above. This would help hide appliances and possibly work as a coffee station? We have LOTS of coffee equipment.
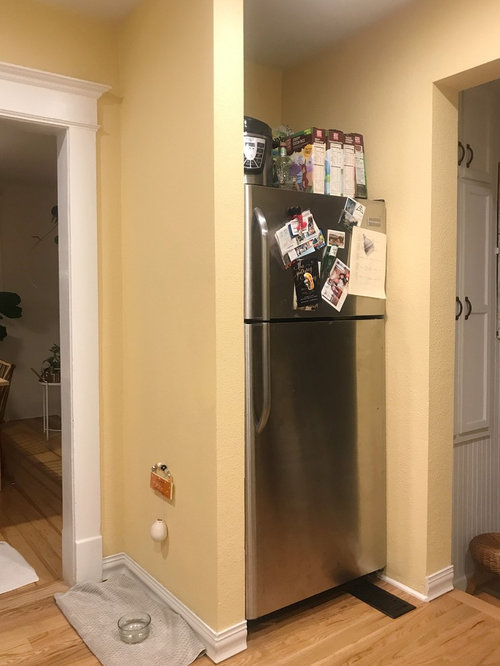
I have considered removing the wall to the left of the fridge, to add a narrow floor to ceiling cabinet as a makeshift pantry, but am not sure if I can afford it. Also considered leaving the wall and putting up floating shelves to store flour, sugar, spices, cookbooks, etc. Would also like a cabinet above the fridge.
Thanks everyone!
Комментарии: 21
JudyG Designs
Год(а)/Лет назад: 6Последние изменения: Год(а)/Лет назад: 6The best advice I can give you is IKEA PAX system. Are you near IKEA? If so, take your measurements there and ask help from on of the kitchen “designers”. Or, try the on-line planner. My daughter uses this even before she goes to the store.
She lives in an urban loft…all concrete, so no good closets. When she finished with the PAX install, she has as much storage as she will ever need. Pieces are in her kitchen; bath; spare room, entry. And, they look amazing as you can switch up doors to get the right look for the right space.
http://www.ikea.com/us/en/catalog/categories/departments/ikea_kitchens/
The cabinets are the least expensive and quickest fix for you right now.miiichele поблагодарил(а): JudyG Designssimstress
Год(а)/Лет назад: 6What does mudroom/laundry look like? You might have room for a mobile island... maybe roll it into the mudroom when you must have it out of the way.
No to cabinet or wall closer to range.
Does floor register blow hot air on the fridge?
In wasted space area, you can do a tall pantry for lots of storage. You wouldn't need to change the wall with the cutout. The cabinetry should have finished sides that will be no problem showing. HTH.miiichele поблагодарил(а): simstressauntthelma
Год(а)/Лет назад: 6Последние изменения: Год(а)/Лет назад: 6What is the mini fridge for?
A pantry in the corner is the way to go. Maybe a small hutch so you have coffee space.
Another idea, and way cheaper, but maybe somewhat less functional, is a baker's rack. Buffet of Buffet With Wood Top and Hutch, White · Еще
Buffet of Buffet With Wood Top and Hutch, White · Еще Bryony Metal Baker's Rack · Еще
Bryony Metal Baker's Rack · ЕщеI'd also have a thin, high table to act as an extra counter.
 Metal and Wood Console Table · Ещеmiiichele поблагодарил(а): auntthelma
Metal and Wood Console Table · Ещеmiiichele поблагодарил(а): auntthelmamiiichele
АвторГод(а)/Лет назад: 6Последние изменения: Год(а)/Лет назад: 6I wish we could expand the kitchen into the mudroom/laundry, but it's actually not level with the kitchen. The mudroom is 2 steps down from the kitchen. *face palm*
The mini fridge and rack were things my relatives brought over, just to help fill the space and get my appliances off the counter. Right now it holds beverages but is completely unnecessary.
I love the hutch/cabinet idea, but am worried it might not unify the space.
auntthelma
Год(а)/Лет назад: 6The mudroom is two steps down. But you can still put the microwave or a hutch or a pantry down there. Having the canned goods out of the way gives you more kitchen storage for dishes and pots.
miiichele поблагодарил(а): auntthelmaRhonda Knoche Design
Год(а)/Лет назад: 6Hi, miiichele! You have a fair amount of options but would need dimensions to help make any feasible recommendations.
miiichele поблагодарил(а): Rhonda Knoche Designmiiichele
АвторГод(а)/Лет назад: 6Here are the main dimensions. The room is 10'-0" x 9'-6".
The dimensions are for the inside of the walls, I just put them on the outside for space.

Rhonda Knoche Design
Год(а)/Лет назад: 6Curious about the lay-out of the mud room. Is that wide opening necessary?
miiichele поблагодарил(а): Rhonda Knoche Designmiiichele
АвторГод(а)/Лет назад: 6We would like to keep it wide, but it can be narrowed. All of the natural light that comes into the kitchen is from the mud room.
mramsey
Год(а)/Лет назад: 6How high is the ceiling in the laundry room? If high enough you might be able to level the floor and include the extra space into the kitchen. Or maybe steal some space from the dining room?
miiichele поблагодарил(а): mramseySally W
Год(а)/Лет назад: 6I agree, Ikea is probably your best bet. I would take the cabinets to the ceiling, and move the stove to the left to provide work space on both sides.
I would remove the wall that encases the fridge, and put a tall, narrow pantry unit where the wall is, with cabinetry above the fridge.
Then I would either put floor to ceiling cabinets where the mini-fridge is now, or as another suggested, an island on wheels with shelving above.
Don't underestimate the value of using your wall space - maybe for pots or utensils?
You didn't include pix of the laundry area, but if the budget permits, think about increasing storage there and/or adding counters or shelves over the washer/dryer.miiichele поблагодарил(а): Sally Wmramsey
Год(а)/Лет назад: 6another thought...what about a portable dishwasher where the mini fridge is now?
miiichele поблагодарил(а): mramseymiiichele
АвторГод(а)/Лет назад: 6We have considered removing the wall next to the fridge and installing a tall pantry cabinet that connects to a cabinet above the fridge, but the narrowest cabinet at IKEA is 15'' which means it would seep 1" into the entry to the dining room. I wish we could move the opening to the dining room around 6" to accommodate a pantry but it is a load bearing wall and I'm not sure we'd be able to afford it. Our budget is only around $5k. Is moving a wall opening a few inches costly?
The ceiling in the mud room is slightly vaulted, but probably not high enough to raise the floor to level with the kitchen. There are built in cabinets along one wall of the mud room, you can see a glimpse of it in the fridge photo.
Planning on getting a contractor here in the next few days to look at that soffit, and get some price quotes. That soffit is really ruining my kitchen vision for me.
Thanks everyone for your ideas. I really appreciate them and am considering all of them! :-)mramsey
Год(а)/Лет назад: 6What about moving the fridge to the mini fridge location and using the current fridge location for a built in pantry/cabinet/or coffee station?Ask about what it would cost and/or what advantage you might gain by also removing the fridge wall. I would relocate all kitchen items that are not used daily or regularly into the mud room- god luck with your contractor tomorrow!!
miiichele поблагодарил(а): mramseymiiichele
АвторГод(а)/Лет назад: 6Последние изменения: Год(а)/Лет назад: 6Last night I whipped up a layout after listening to your ideas, how does this look?
If the soffit is not removable, could I just extend it all the way down? I know a portion of it would be against the range, but it would just look so much better.
Instead of a pantry cabinet in the corner across the fridge, Ikea sells 15" deep base cabinets. I was thinking that would make a great coffee station, with some open shelving above?
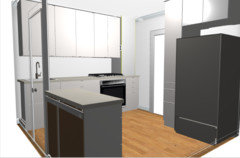
The pantry to the left of the fridge is still interfering with the entry into the dining room, but less than an inch. I think we could figure a way to make it work.
Another option is...
What if we got rid of our fridge (30" wide) and swapped it for a European style one that is 24" with a pull out freezer drawer. I've always liked the look of a smaller fridge. Then instead we'd have plenty of room to fit in an 18" pantry to the left of the fridge.

miiichele
АвторГод(а)/Лет назад: 6*one day* we're hoping to put in a 2nd bathroom somewhere. Then we could close up the current bathroom entry in the kitchen, and have the access from the master bedroom. But that will be years down the road.
As much as we'd like to have a dishwasher, my husband does not want a portable one. Only because we hardly have enough space as it is.
erinsean
Год(а)/Лет назад: 6I think the refrigerator moved to where the rack and little fridge are now would be best (for me). Then for now, put your little fridge in the nook where the big refrigerator is now and have your contractor put shelves above it and maybe later put a door on it.
Rhonda Knoche Design
Год(а)/Лет назад: 6First and foremost, congrats on buying your first home!! This is a huge step and should be congratulated. I love small bungalow houses. As a professional, I never want to be the bearer of negative news but also feel obligated to help with a reality check as soon as possible, avoiding a painful path. If your budget right now is $5k (I hear that and respect that), it won't be possible to do cabinets (even Ikea), tops, plumbing, electrical, flooring, drywall, demo, etc. and all that it effects. I would recommend: 1) Live in the space for a while. This comes from 30 years of experience and 100% client feedback. 2) Look at the house and kitchen holistically. Either with the help of a professional (which can actually save you time, energy and money in the long run) or by yourself - do a lay-out of the whole main floor and certainly the mudroom area. What I do for clients is to look at the big picture in a way they often times can't. (Example: Mudroom - Great suggestion to use the mudroom for additional pantry storage, the micro, etc. Dining room - possibly a banquette that can act as seating + non-essential storage for the kitchen.) I do these really quickly because of years of practice.
For immediate relief, get a ready-made tall unit, as someone suggested or possibly a small, narrow movable island and creatively max out that mudroom, put it to work. Don't throw $5k at a band-aid that won't improve the big fix - the bones, the plan. Save ideabooks and set aside more money. FYI, I took my own advice and did only minor things early on for my own kitchen and waited until I could do it right...many years later (I just finished my own). Along with my clients' experiences, I'm so glad I did. Enjoy your new home, listen to it and, again, congrats!
miiichele поблагодарил(а): Rhonda Knoche Designmiiichele
АвторГод(а)/Лет назад: 6Hi Rhonda, you give me a lot to think about and I really appreciate all your help. I've been thinking about what you said, and perhaps I do need to wait a little while before moving forward with long term plans.
In the end, we'd really like to add a dishwasher and at least double the counter space. So we sketched up some new ideas for what would work better for our needs. I think if we opened up the wall to the dining room and minimized the entry into the mudroom, we could have a better kitchen layout, that would give us everything we need.

We are going to save more money before we move forward with anything.
But since now it's looking like it'll be around 2 years before we'll be able to afford the updates, we did decide to paint our kitchen and we built a custom shelf on that strange wall to the left of the fridge. This allowed us to empty an entire cabinet, which we REALLY needed.
Thanks so much for your help!
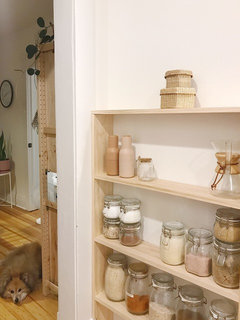
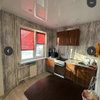
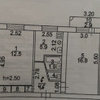


Rhonda Knoche Design