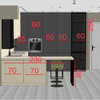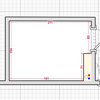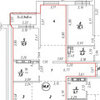Ensuite advice please
Amber Tallulah
Год(а)/Лет назад: 6
Последние изменения: Год(а)/Лет назад: 6
Подходящий ответ
Сортировать:Сначала старые
Комментарии: 14
Karen
Год(а)/Лет назад: 6Ashton Bathrooms & Ashton Furnishing
Год(а)/Лет назад: 6Amber Tallulah поблагодарил(а): Ashton Bathrooms & Ashton FurnishingAmber Tallulah
Год(а)/Лет назад: 6aitchmw
Год(а)/Лет назад: 6Amber Tallulah
Год(а)/Лет назад: 6Jonathan
Год(а)/Лет назад: 6Amber Tallulah
Год(а)/Лет назад: 6A S
Год(а)/Лет назад: 6Amber Tallulah
Год(а)/Лет назад: 6









A S