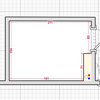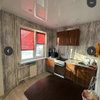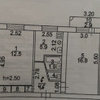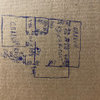loft conversion and wet room
Jamie Levy
Год(а)/Лет назад: 6
Подходящий ответ
Сортировать:Сначала старые
Комментарии: 6
Jamie Levy
Год(а)/Лет назад: 6Ashton Bathrooms & Ashton Furnishing
Год(а)/Лет назад: 6Shower Source
Год(а)/Лет назад: 6Shower Source
Год(а)/Лет назад: 6User
Год(а)/Лет назад: 6







OnePlan