Triangle shaped apartment (700 sqft) layout - HELP!!
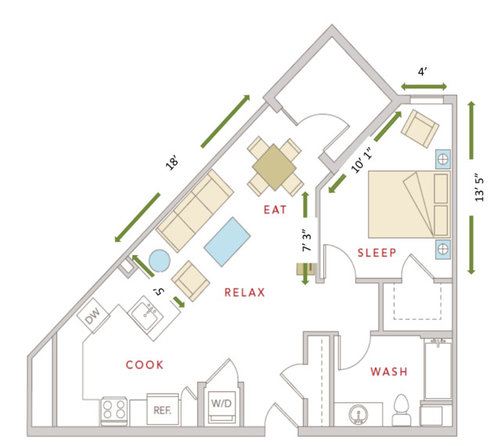
Hi all! I'm moving into a new apartment fresh out of college, and for the time being, I will be living in this awkwardly shaped apartment (700 sqft). Being a complete beginner at furnishing, I wish I could have found a place with a more straightforward floor plan, but given the absolutely insane rent and demand in the area I'll be living in, I am happy to settle for this guy. I'm not too crazy with the example layout above, and I'd love to hear any advice houzz community might have in mind.
I will be living with one other person, and we will be sharing one bed. Following is the list of furnitures/appliances I'd really like to (more like, need to) fit in this apartment:
- (at least) a 2-seater sofa
- a 46-inch TV (or a monitor on a desk)
- a small dining table (maybe 2 or 3 small chairs)
- a queen/full bed (with large drawers underneath)
- a nightstand
The awkward living room space is making it really difficult to place sofa and TV in a way that makes sense. I don't think I'll enjoy watching movies with my head tilted. So I'm considering getting a desk and a computer monitor instead, since the TV is really just going to be used as a huge monitor for us two (netflix, movies, etc.).
Also, it would be great if I could fit in a medium-sized drawer somewhere in the bedroom - or maybe even inside the closet space. Sorry for the long description, and I appreciate any help you might be able to offer. Thank you!
Комментарии: 14
Darzy
Год(а)/Лет назад: 6Последние изменения: Год(а)/Лет назад: 6What a cool space! Embrace the unique layout... How about a two seater (bench seat sofa) sofa angled properly to face the tv on the 7'3" wall? Then, a chair and ottoman floating where the dining table is depicted. A small table in the "corner" behind the sofa by the peninsula.
In the bedroom, I would get two wardrobes closets flanking the bed (hanging above and drawers below). For lighting, install scones or sconce clip lighting on your headboard.
a_lee75
Год(а)/Лет назад: 6Congrats! Whatever you do, Always go furniture shopping with measurements in mind & bring a tape measure! Don't forget that you can always tape out a floorplan to get a feel for limitations. And sometimes using cardboard boxes is a great layout tool as well.
Re: drawer storage in the bedroom, it may be that you would have to go vertical vs. a standard dresser. I know I have seen "highboy" or tall drawer chests at Ikea that are also narrower. (Less than 2 feet wide.) And the tv swivel mount was an excellent suggestion by @dianabreen. Also, there are articles on Houzz about recommended standards for layout/measures...walkways between couch & table...3ft behind a dining chair for ease of access...clearance between bed and wall to walk around. If you REALLY wanted to dig in for guidance you could search those articles out.everdebz
Год(а)/Лет назад: 6Maybe with bed up during the day, you could have a desk in that room - could fold up during bedtime...
Gantt's Decorating
Год(а)/Лет назад: 6I think your arrangement makes good use of the space. I would also suggest that you switch the table and chairs to the kitchen end. In a small space like this putting furniture caty corner is a big waste of space you don't have.
Jenn TheCaLLisComingFromInsideTheHouse
Год(а)/Лет назад: 6If you're going to be sharing the bed with another person, sleeping in it at the same time (more or less) get the queen - a full is not big enough to fit two adult-sized people. I second the idea of the wall bed so that it can be up when not in use during the day, and the swapping the dining/chairs to be on the same end as the kitchen is. It would drive me nuts if I were sitting on the couch watching tv and had someone going back and forth to the table with food and so on for their mealtime.
er612
Год(а)/Лет назад: 6Последние изменения: Год(а)/Лет назад: 6Unless you're adding a murphy bed for guests, it is not worth the expense especially when you have a dedicated bedroom. I lived in a 550sqft studio with a murphy bed as my primary bed for 5yrs. I can count on one hand the number of times I folded into the wall because like you, I utilized the space under the bed for storage. I still think murphy beds are great! In fact I installed one as a secondary bed when I purchased my condo 8yrs ago and use it all the time. Back to your condo. Consider a small sectional. A common criticism is that sectionals lack flexibility but as you can see there are many possibilities for your space.


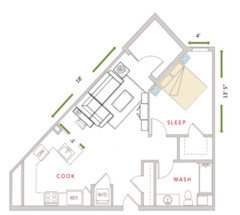 Lastly, does your kitchen counter have an overhang. If so, skip the dining table and just use bar stools. Then get a convertible desk that can double as a dining table when needed.
Lastly, does your kitchen counter have an overhang. If so, skip the dining table and just use bar stools. Then get a convertible desk that can double as a dining table when needed.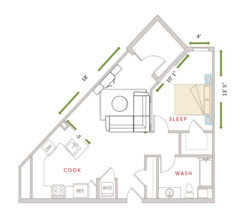

thinkdesignlive
Год(а)/Лет назад: 6I vote for the 3rd layout that er612 did. Best use of the space. And if you don't do matching nightstands you could cheat the bed down toward the entrance of the room and do a small round end table by the left side of the bed which will open up the window wall for another desk or dresser by the windows.thinkdesignlive
Год(а)/Лет назад: 6Actually I amend that...the bedroom layout in the 4th option from er is best...there is room there for a dresser or desk by the windows and the bed is in the best position in the room. So, layout 3 for public space and layout 4 for bedroom.
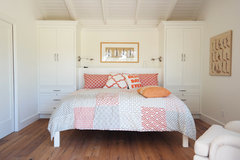
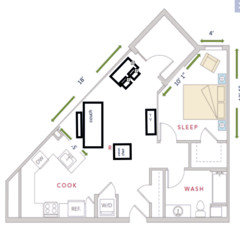
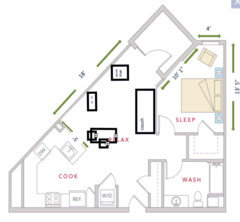
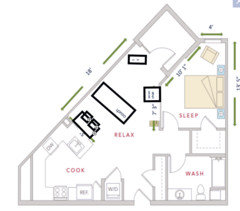
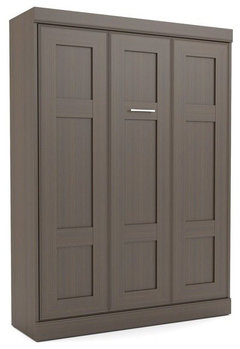
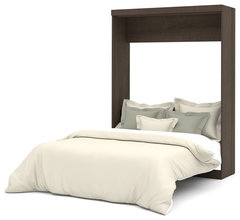


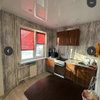

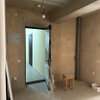
dianabreen