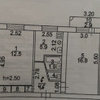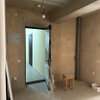Facade ideas
W A
Год(а)/Лет назад: 7
Подходящий ответ
Сортировать:Сначала старые
Комментарии: 11
W A
Год(а)/Лет назад: 7DIMA | Design In Mind Architects
Год(а)/Лет назад: 6Scott Johnstone
Год(а)/Лет назад: 6Bernadette Staal
Год(а)/Лет назад: 6Sara Wurm
Год(а)/Лет назад: 6







LesleyH