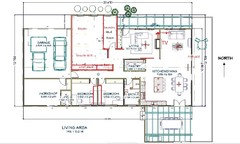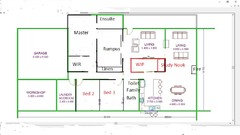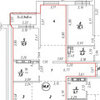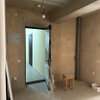Advice on a floorplan for a new build - Country Victoria
Hi All, we are in the process of finalizing our plans for your new build in the Ballarat area. We have designed the house ourselves and the process has taken a long time while trying to consider our living style, the block of land (2 acres), orientation etc. We are also planning on using good insulation and quality double glazed windows. Unfortunately we won't be able to build on a slab for thermal reasons because of the slope of the land. It will be brick veneer on brick stumps.
We have 2 young kids and we are trying to keep the design reasonable compact and simple to hopefully make the build more affordable, but we do like the thought of two living spaces.
The problem is that we would like a double sided fireplace in between the two living areas but then there is a very limited space for a TV in either rooms. We would be happy to have a TV in just one room (and another for the kids in the nook for games/cartoons). The only place for a TV is on the wall next to the large sliding doors as I'm not keen on having it above the fireplace which will be the main heating for the living areas. Didn't think a TV placement could cause such a headache. I've got the couches facing each other on the plan however I do prefer an L shaped arrangement for comfort reasons.
We are fairly happy with everything else on the plan. We know the laundry doesn't have a direct exit to the outside but it is something I'm happy to live with. It will have a drying cupboard in there.
We are also aware that most people like to have an entry from the garage to the kitchen/living area however this is not really possible as the garage needs to be on the west side because of the slope of the land (it's the only thing on a slab) and we would like to keep the kitchen on the other side because of the nice views and also because it faces east.
I thought I'd put the plan up here in case anyone has any advice for the design and also the TV situation. Happy to take any suggestions on-board. I have looked at pop-up TV designs in front of the window but think it will be too expensive.

Комментарии: 19
siriuskey
Год(а)/Лет назад: 7Последние изменения: Год(а)/Лет назад: 7Hi there, this a rough up of possible changes, I thought two living rooms would be enough, move the fire place and incorporate a study computer space in the second living area. I did think that storage was missing and that access to the toilet for everyone including visitors was difficult, Re arranged the Master suite to allow the laundry to have access to out door. Master details need to be worked on. hope you don't mind you could even move the pantry forward to form a corner with the second living space so that the second living space is separated but still has access to the warmth from the fire cheers

bigreader
Год(а)/Лет назад: 7I'm two hrs down the road from you and have two kids. I love my fireplace but you'll use the TV way more so make sure you get a solution you're happy with for 20 years. And I'd aim for a separate toilet with basin for kids. Kids will be teenagers soon and you'll be thankful in the morning rush that one can still go to the loo, whilst one is hogging the shower.Crissy
Год(а)/Лет назад: 7are you sure you want to put the laundry near the bedrooms? i would put it closer to the kitchen...just a thought.Tweeza
Год(а)/Лет назад: 7Does the fireplace have to be located centrally on that wall - if you move it closer to one end, you can have the Tv space beside in both lounges.C P
Год(а)/Лет назад: 7I'm having a double sided fireplace and a tv on one side, I'm planning on having it next to fireplace. I'm making fireplace the more prominent feature as I don't give a rat's about tv being centred.siriuskey
Год(а)/Лет назад: 7Hi Crissy, my wonderful sketch is only for possible ideas and I thought that the laundry in this case was better moved to an external wall with outdoor access and possible mud room. Most of the laundry generated comes from the bedrooms
Tweeza & CP like you I have moved the fireplace sideways to make room for the TV's or other than that move the FP into another position as a feature but olgast wanted the FP shared between two living spaces
Olga
АвторГод(а)/Лет назад: 7Many thanks for your sketch siriuskey, it is very interesting esp the opening into the kitchen from the bedrooms/bathroom which I might try to work with.
When I said fireplace, it will actually be a wood fire combustion heater which will most likely be on every day in winter. Ballarat is a cold place. Hot air will then be transferred into the bedrooms using a heat transfer system from the flue. Apparently it is best to have the heater situated where the roof is the highest as it works best with a long flue.
I am a little bit "OCD" and I really would like the wood fire in the middle of a room, as well as the TV to be centered somehow.
I'm not too worried about the laundry not being on an external wall although I know the benefits would being able to use it as a mudroom as well, however we are hoping the workshop will work well as a mudroom.
Tweeza
Год(а)/Лет назад: 7Do you have a picture of your fire. I know what it's like to be OCD about centring things - some layouts make my eye twitch. If you divide the wall into two zones with the use of different textures or cabinetry, you can centre the TV and fire in its own zone, on the same wall. Also, moving the fire close to the kitchen of the wall will give more length to the flue.siriuskey
Год(а)/Лет назад: 7Последние изменения: Год(а)/Лет назад: 7I know Ballarat very well. re the wood fire, not sure about the height of the flue we and family have them, the real problem if you have high ceilings is you need the ceiling fans that you have added in winter mode to bring the heat down off the ceiling. I thought that linen storage was missing?, my access to the kitchen was made very quickly, would love to see what you come up with. would you consider moving the heater to the other wall as I suggested that would free up both walls for TV's, The heat will still dispurse, what are you using for the bedroom wing cheers
Olga
АвторГод(а)/Лет назад: 7The Heater we are looking at is this one:
It will be flush on one side of the wall and either built in like a fireplace on the other side or look like it's freestanding. I was also thinking of having the wall between the living areas bricked for thermal mass reasons.
I am also looking at having it on the exterior wall (east wall next to sliding doors).The reason why it is better to have the heater on the higher part of the roof is then the flue doesn't need to stick up as high above the roof line. The ceiling doesn't have to be any higher. Our ceilings will be 2.7m. I guess you can have the heater on the lower roof but the flue will have to be higher up from the roof.
siriuskey
Год(а)/Лет назад: 7Agree with placing it on the East wall, don't do what one of my brother inlaws did and installed it free standing in between spaces it was awful and broke up an other wise great space, he's now sold that house and is building another, can't wait to see what he does with the fireplace this time. Another family member also heated their water via the fire.
Anyway I'd much prefer to have a longer flue to have the fire in a better position cheers.
siriuskey
Год(а)/Лет назад: 6suggest that the bathroom backs onto the kitchen for better easy access for family living including guests, this also shares plumbing, the plan above has it too far away
Olga
АвторГод(а)/Лет назад: 6Thanks for the input oklouise, it's great to see different outlooks for your plans. We are still working on the design. We wouldn't be allowed to have the Rumpus room where it is on the plan though as it looks too much like a 4th bedroom. The reason is that the council has only permitted a 3 bedroom home to be built because we are building in a water catchment area and we have to follow strict rules for the sewerage system.
siriuskey
Год(а)/Лет назад: 6Последние изменения: Год(а)/Лет назад: 6Sorry for using some one else's plan but just wanted to add a few more ideas, the master could be accessed from either the Rumpus or hallway and perhaps a study/computer nook at the end of the WIP plus putting the bathroom back in it's original position cheers

DIMA | Design In Mind Architects
Год(а)/Лет назад: 6Hi, Just a few quick tips to take or leave:
-The nook will need some form of natural light & ventilation such as a skylight (you may already be aware).
-You mentioned you wanted a slab on ground for thermal reasons. You would actually lose a lot of heat with an uninsulated slab on ground in Ballarat. Insulated underneath it and the thermal mass would be of benefit, but the general advice that a slab on ground will allow thermal mass to couple with the earth for a constant temperature would not work in Ballarat (unless you want it to be constantly cold)
-Otherwise your plan has a lot of positives and you've put your thermal mass wall & fire to the north so you could also use it to store the heat from the sun via windows. I think there is a little wasted space which could be improved between the kitchen and N/E living area caused by the 'long & skinny' shaped living and island bench... Something which could be tweaked when you have your working drawings done? Or you could even take a metre out and push the kitchen/dining up to save some floor area (dollars) or add to other rooms.
Olga
АвторГод(а)/Лет назад: 6Very interesting in terms of the slab for a cold climate like Ballarat. We will be going for stumps mainly because a slab will be too costly as there is a slope on the land. We will insulate under the floor most likely with batts as you really do need it around here. We've already had couple of frosty nights and it's only start of May!
Andy Pat
Год(а)/Лет назад: 6I like the idea of the fireplace on the eastern wall, that way the radiant and fan forced heat will go thru the rest of the house
Adrienne D
Год(а)/Лет назад: 6The nook is a waste of space - I have two kids and they just wouldn't go and sit that far away from the action / parents / fridge to watch TV. We have a similar space kitchen / dining / living which is for grown ups and the second living is a TV / Media room. That way when you have guests you can actually hear them, and kids can do their thing in the TV room which is still close to the kitchen.
Media rooms are better with less windows and doors and then you'll have more space for a TV.Things that are important for resale and living are 2.5 bathrooms, good size laundry and 2 livings spaces. Everything else is just a bonus.





oklouise