Does a half wall make sense here?
Our bathroom is 5 x 11'. I'm thinking of stealing 6" from our 60" vanity and adding a half wall. Vanity has a single sink so we can spare it. The toilet is 36" and the shower is 34". This is the layout but with the vanity butted up against the door wall:

Typically a half wall is used when the vanity and toilet is on one wall and the shower is opposite.

I found one photo where the toilet AND the shower are behind a half wall and I'm not sure how I feel about it. Maybe it feels a little off because the wall bisects the room instead of it being at the far end with just the toilet. Maybe the room isn't wide enough. With 4" of wall extending past our vanity, the opening would be about 3'. Maybe it just looks crowded because this photo is so dark. We will be using white/light floor and shower tile and countertop.

paper holder mounts on the wall instead of the vanity, moving it
forward a few inches for better reach (DH is an active 72 year old but things can change), and the outlet can move from the
wall over the toilet to the half wall, which straightens out the blow dryer cord. I think 54" is a better size for a single sink vanity. By cutting the sink base down to 24", drawers would be 15" wide, so we'd only lose an inch. We could even make the wall a 6" wide matching cabinet to store our bathroom scale on edge.
Opinions?
Комментарии: 30
aprilneverends
Год(а)/Лет назад: 7I don't see minuses. Half wall seems like a good idea..to me at least.
Just by eyeballing the inspiration pics-I think the first one and the third one are about the same width..pretty close to your 5 feet. True,first one seems bigger..but besides lighter materials, it looks like a professional photo..exposure and stuff.
User поблагодарил(а): aprilneverendsjimpats
Год(а)/Лет назад: 7Personally, I prefer 2nd and 3rd setup over the 1st anytime. It clearly marks the two area separately. Ability to mount sockets and toilet paper etc on half wall are added bonus. 2nd set up is better setup if choice is there to move shower from end to side.
User поблагодарил(а): jimpatsUser
АвторГод(а)/Лет назад: 7I think those two baths are about 5' wide, April. The room isn't wide enough to move the shower.
We will probably have to use a shower curtain so maybe that will block the shower off visually, making it appear more balanced instead of cutting the room almost in half.
Bunny
Год(а)/Лет назад: 7I have the same type of setup *without* a half wall. The only advantage I can see is being able to mount your toilet roll on the half wall instead of the vanity, and I don't think that would be enough for me. Unless you often have two people in the bathroom at once and one is on the pot and that little modesty panel would make a difference. I'd rather have 6 inches more vanity and a vanity-mounted TP roll.
User поблагодарил(а): BunnyUser
АвторГод(а)/Лет назад: 7Последние изменения: Год(а)/Лет назад: 7But what if you didn't need the 6" for the vanity? 54" is pretty roomy for a single sink. The outlet on the half wall is handy too.
I like the look of the vanity between two walls too. I could extend the tile backsplash to the half wall whereas without it I'll probably not tile the side wall that the vanity butts up to.
Here's one that's tiled. The top has the counter material. That's actually a good model to copy. It looks less obtrusive in this example.
 Bathrooms · Еще
Bathrooms · ЕщеBunny
Год(а)/Лет назад: 7If you like it Mayflowers, you should do it. :) I like the half wall in the third photo best, I think because it sticks out less and looks more integrated than the others.
sas95
Год(а)/Лет назад: 7I like the half wall. We have one in our guest bath. Even though when I use that bathroom I am the only one in it, the wall makes it feel more "private." If that makes sense. Plus, I like having the toilet paper holder on the wall.
User поблагодарил(а): sas95roarah
Год(а)/Лет назад: 7You still see the full Monty from the shower so I do not see the point other than to hold paper. I would rather have the six inches too. Also the pony walls only hide the tanks not the bowls ...
User поблагодарил(а): roarahUser
АвторГод(а)/Лет назад: 7I think Linelle is right that the last one works well because it's more integrated. I think we'd have to limit the protrusion into the room. It won't do much for privacy with it shorter, but we don't use the bathroom together, so my other points were more important. Maybe we could do a wall-hung toilet.
Bunny
Год(а)/Лет назад: 7Face it, you're still gonna see knees, lower legs, and pants around ankles. Other sensations also come to mind. I think privacy is an illusion. On the other hand, where my contractor originally fastened the TP holder was too far back and facing the wrong direction. I moved it and found my patching to be less than optimum. Fortunately the two poorly patched holes are pretty much hidden from view and I forget that they're there.
The best thing about the half wall is that you can put things on it.
User
АвторГод(а)/Лет назад: 7I don't think privacy is the reason for the half walls. They do hide the toilet somewhat so it's not the first thing you notice. People here are always told not to put their toilet where you can see it with the door open.
Other sensations?? Do you mean the F word?
dominos
Год(а)/Лет назад: 7I vote yes. In our busy bathroom I worry about someone accidentally knocking things into the toilet from the counter (it's happened). A little delineation feels cleaner, has the outlet and toilet roll benefits and gives the illusion of privacy. Here is another photo...
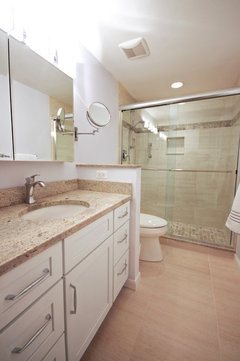 User поблагодарил(а): dominos
User поблагодарил(а): dominosMDLN
Год(а)/Лет назад: 7I like the half wall (wish I put one in), but it does make the room look smaller.
User поблагодарил(а): MDLNUser
АвторГод(а)/Лет назад: 7Последние изменения: Год(а)/Лет назад: 7You have all been so helpful. The comments about the protrusion have helped me identify what was wrong with the photo in my first post. I will have to shorten it, even though it won't change the location of the tp holder much. I like the look of the wall with the vanity though. It seems to enclose it like a mini-alcove. Maybe smaller can be thought of as cozier, mdln?
Dominos, thank you for posting that photo! That wall is a little taller and allows you to put the outlet in the wall instead of in the tile. I plan to tile the backsplash instead of using the counter material. That's basically our vanity too, so that's a great example.
Here's another photo with a short wall. It'd be nice to move our shower controls off the wall behind the toilet and into a half wall. This tiled wall is little too long imo. They could have tiled the wall between the vanity and toilet and continued it as the backsplash. I think I'd like that better.
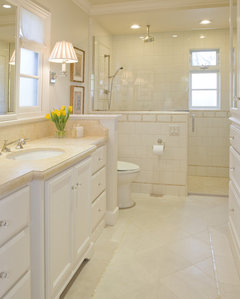 Light & Airy Bathroom · Еще
Light & Airy Bathroom · ЕщеUser
АвторГод(а)/Лет назад: 7Using a 48" vanity and floating it is an option I've suggested to DH, but he thinks it makes more sense to attach the vanity to the wall, like it is now. I couldn't go any shorter than that as it's the master bath, and for resale, I want it to look like a master vanity. I will keep that option open. We'll need to wait till fall to remodel so we have time to be sure of our choices.
House Vixen
Год(а)/Лет назад: 7Hi again -- not sure if that comment was for me but just to clarify I was thinking along what you said in your OP...54 inches (or 56 if you have a piece that works) vs the 60.
IMO, anyway, it's really funny how those few extra inches of open floor space can make a difference in feel.
User
АвторГод(а)/Лет назад: 7Yes, I thought you meant a free-standing vanity, but we'd have a sliver of floor in the corner to deal with if we did anything more than 48". But with an attached 54" vanity, the toilet won't be centered in the opening between vanity and shower.
Sunrise Building & Remodeling Inc
Год(а)/Лет назад: 7No wall is a cleaner look. If not for privacy I wouldn't do it, why make the room look smaller. The tp holder can be attached to the side of the vanity.User поблагодарил(а): Sunrise Building & Remodeling Inccpartist
Год(а)/Лет назад: 7Or make the shower wall a half wall. Our upstairs bathroom will have a pedestal sink and I was struggling with where to put the TP holder. I realized the best thing was to make the shower a half wall. That gives me a place to put the TP holder and it gives me less glass I will need to clean. It also will give me a place for putting shampoos and soaps in the shower without them being seen
User поблагодарил(а): cpartistUser
АвторГод(а)/Лет назад: 7I like that idea, CP, but I wanted to use a Kohler cast iron shower pan, which is 32" as I recall, so the shower wall would have to encroach into the toilet space.
MDLN
Год(а)/Лет назад: 7Последние изменения: Год(а)/Лет назад: 7Did not get pedestal sink (I wanted) because I wanted vanity to hide toilet. Never thought of this, using half-wall w/ pedestal sink. Isolates toilet and pedestal sink has smaller footprint.
TY mayflowers, your question that made me think more about it; maybe my next house. :-)
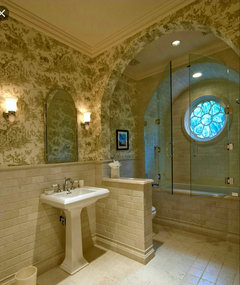
User
АвторГод(а)/Лет назад: 7I remember when you were doing your bathroom, mdln. Now there's a good example of the wall being tiled and integrating with the backsplash, toilet cubby, and the shower. I had found this photo, which looks busy with the mosaic. The toilet is also squished in so the wall makes no sense.
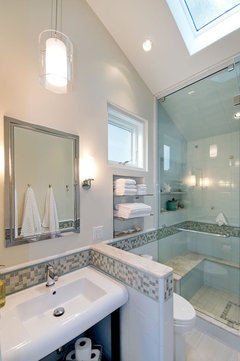 pony wall to make toilet private · Еще
pony wall to make toilet private · ЕщеUser
АвторГод(а)/Лет назад: 7Последние изменения: Год(а)/Лет назад: 7cpartist
Год(а)/Лет назад: 7Последние изменения: Год(а)/Лет назад: 7Mayflowers, the only reason I'm not going with the half wall between the sink and the toilet is because I feel my guest bath isn't long enough. Plus to do that would mean making the depth of the shower narrower (and my SIL is a big man, LOL). This way it will visually keep it opened up and will also allow me to put in the 36" wide shower. I'm also thinking that by tiling the room (old fashioned 3' x 6" black and white tile) up to the top of the half wall, it will wind up creating a cohesiveness with the sink and toilet as almost a separate entity from the shower.
For yourself, I really think that either solution will work very well. Just make sure you plan it all out in advance. On top of the half wall you can use tile, or use whatever you're planning on using for your countertops and/or shower curb. And you can even carve out a shelf on the toilet side to hold a book or extra TP or???
There really is no wrong answer.
Kellie Troxel
Год(а)/Лет назад: 7My hallway bathroom is set up like the top photo. It's long and narrow but instead of a half wall it currently has a wall with a sliding door to separate the sink from the toilet and tub/shower. I want to update it but it's hard with long narrow bathrooms, I've considered cutting down the wall with the sliding door and making it a half wall or removing it to open up the space.
just_terrilynn
Год(а)/Лет назад: 7To me it makes sense if the toilet is on the end of the run like the first picture. If the toilet is between the vanity and shower...to me it's visually choppy.
I like this idea though. My guest bathroom is long, the toilet is on the long wall by itself. When the door is open you can see just the toilet all the way down the hall. I hate that.
caligirl5
Год(а)/Лет назад: 7I personally wouldn't bother with the wall, just don't see much advantage to having a wall for TP, and I think it looks better open. That said, I think the pictures look fine where the wall doesn't stand out too much--smaller with matching tile and countertop material.
User
АвторГод(а)/Лет назад: 7Последние изменения: Год(а)/Лет назад: 7We'd have to make the wall shorter because of the room's width, so TP holder placement is a non-factor now. I think what I like the most about it is how the vanity looks with the side wall that can be tiled and have the outlet.

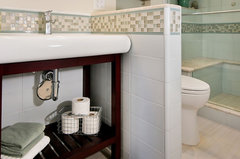
House Vixen