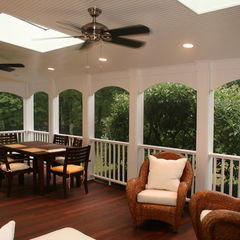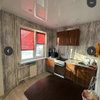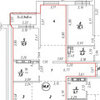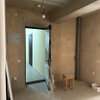Need help with designing a porch with weird house design
TREY
Год(а)/Лет назад: 11
Последние изменения: Год(а)/Лет назад: 11
Подходящий ответ
Сортировать:Сначала старые
Комментарии: 26
Engrav's Decorating
Год(а)/Лет назад: 11TREY
Год(а)/Лет назад: 11Dytecture
Год(а)/Лет назад: 11TREY
Год(а)/Лет назад: 11chrisroh
Год(а)/Лет назад: 11mmilos
Год(а)/Лет назад: 11Последние изменения: Год(а)/Лет назад: 11TREY
Год(а)/Лет назад: 11chrisroh
Год(а)/Лет назад: 11TREY
Год(а)/Лет назад: 11chrisroh
Год(а)/Лет назад: 11Rare Bird
Год(а)/Лет назад: 11MJ Forester
Год(а)/Лет назад: 11Entropy Limited
Год(а)/Лет назад: 11TREY
Год(а)/Лет назад: 11MJ Forester
Год(а)/Лет назад: 11Последние изменения: Год(а)/Лет назад: 11Mary Nigro
Год(а)/Лет назад: 11TREY
Год(а)/Лет назад: 11Stamps Design Services
Год(а)/Лет назад: 11TREY
Год(а)/Лет назад: 11backbonemountain
Год(а)/Лет назад: 11backbonemountain
Год(а)/Лет назад: 11TREY
Год(а)/Лет назад: 11Stamps Design Services
Год(а)/Лет назад: 11Последние изменения: Год(а)/Лет назад: 11TREY
Год(а)/Лет назад: 11Blacksmithray
Год(а)/Лет назад: 11













mmilos