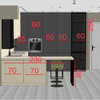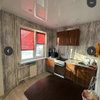9 ft ceiling kitchen. Should we do a bulkhead or stacked cabinets?
Christine Schwab
Год(а)/Лет назад: 7
Подходящий ответ
Сортировать:Сначала старые
Комментарии: 11
Patrick A. Finn, Ltd
Год(а)/Лет назад: 7Diane
Год(а)/Лет назад: 7Christine Schwab
Год(а)/Лет назад: 7R G MILLER (YBC)
Год(а)/Лет назад: 7Kathi Steele
Год(а)/Лет назад: 7Patricia Colwell Consulting
Год(а)/Лет назад: 7Judy Mishkin
Год(а)/Лет назад: 7GN Builders L.L.C
Год(а)/Лет назад: 7Последние изменения: Год(а)/Лет назад: 7Knight Kitchens Ed Stoehr
Год(а)/Лет назад: 7lynette day
Год(а)/Лет назад: 6







Ellsworth Design Build