Fireplace remodel/facelift help needed quickly
I want a fairly simple and more modern look. I was thinking a simple tile surround and then a separate wood shelf up above. I had remembered seeing a beautiful charcoal tile but when I went to get it it was Quartzsite and wouldn't work by a fireplace. So I picked up this charcoal porcelain tile and some Carrera marble as I think they both look really nice against the wood. Each one looks too simple to me by itself though. Does it look strange to have an inner border of the marble and then a larger surround of the porcelain tile? And does it seem right to just lay the tile flat on the wall (or backerboard) rather than building something thicker? I'm not sure how we would trim the porcelain tile. I'm sure the Carrara would have some kind of pencil trim for the edges. If we use the two tiles together I was thinking to do 18 inch squares for the hearth below. It's a gas fireplace if that matters. I had considered something with more detail like mother of pearl tiles or some smaller glass tiles. But I do want to get this done quickly and I'm afraid of letting this project stall the installation of the floors.
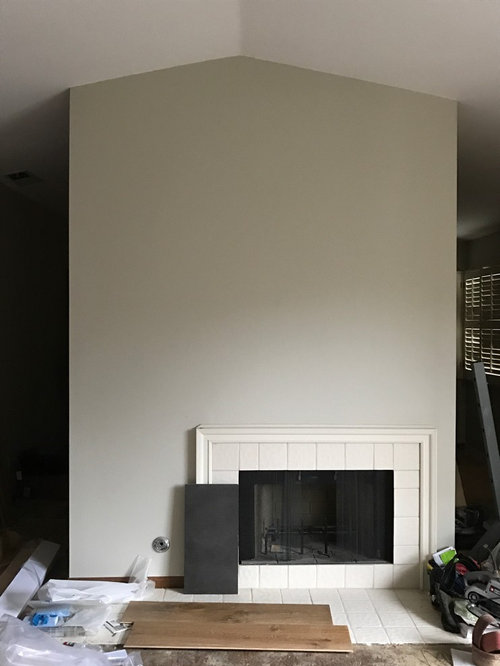
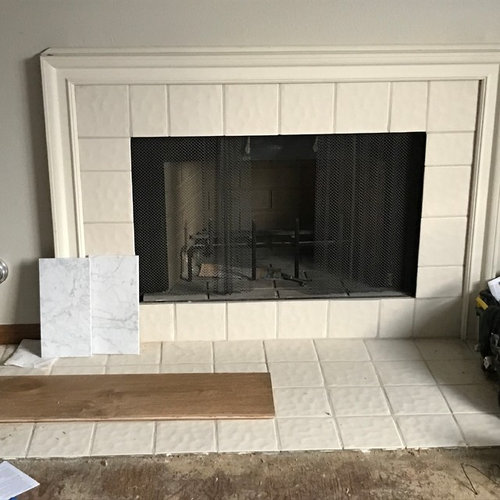


Комментарии: 43
leelee
Год(а)/Лет назад: 7Последние изменения: Год(а)/Лет назад: 7Keep it very simple. Avoid a mantel since the fireplace is off center. You might be able to avoid all the tile on the floor if you use only gas logs. That would be a much sleeker look.
These might give you some ideas.

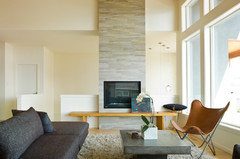

leelee
Год(а)/Лет назад: 7Don't mess up the look by using a porcelain tile with natural stone. You don't need any borders or pencil tiles or outlines to distract. Continue up the wall to use the height in the room. But don't think you need to go all the way to the ceiling.
Do check with codes to find out if you can skip the tile on the floor by using gas logs.
leelee
Год(а)/Лет назад: 7Последние изменения: Год(а)/Лет назад: 7Since your fireplace is off center fill in the blank area with a comfy chair with an ottoman to help balance the whole wall.

Flo Mangan
Год(а)/Лет назад: 7I wish you could post more photos of the whole room, and tell us about furnishings. I like the dark stone for sure. Agree, no mantel. I don't think you need a stone hearth with gas fireplace but I have several gas ones, and the fake coals and stuff they put in it to make it look real, does come out sometimes and it can get a bit messy. Nothing pops out, just from moving screen, etc., so for that reason, I think a 18" stone flat hearth would probably be a good idea. I need to think about how high to do the stone. It is a dilemma due to the off center issue. So, the question is "where do you stop"? Plus no mantel creates some questions. I do think you might be able to do some "floating" shelves in an asymmetrical pattern that would allow some simple décor if you wanted to introduce some wood. I would want it a bit darker than the samples you show.
Flo Mangan
Год(а)/Лет назад: 7In thinking about this, perhaps you could just do the floor right up to the fireplace wall and then come back in and put the stone on top of the floor?! It wouldn't be that much extra wood and you wouldn't have a interface that is difficult to get right. You can get large slabs for this purpose from pool stone places. Even black would work. That way you could do the floor and then do the stone later so you could plan out the fireplace wall in a more relaxed fashion. Fast, usually results in trouble, so be careful.
leelee
Год(а)/Лет назад: 7The posts above are on the modern side. If you wanted a more traditional look then you could do something more like this. This is El Dorado artificial stone so it's much lighter weight than stone. Looks very real.
I've never had any problems with particles coming out of a gas fireplace. It would look much better to have all wood floors if no hearth is really needed. Even if you prefer a hearth there's no need to extend it to the size of the original tiles you now have.

509 Design
Год(а)/Лет назад: 7I agree with Flo, it would be helpful to see the rest of the room and how the fireplace will relate. I noticed that you have plantation shutters, which are typically pretty traditional. Are you steering towards a more contemporary look? The charcoal tile will give you this. (It's gorgeous BTW!). Not having a surround, it makes sense to to tile the entire wall to the ceiling. Visually, tiling the whole wall the darker tile will help disguise the fact that the fireplace is off center. Good luck!
Flo Mangan
Год(а)/Лет назад: 7Another thought, (sorry you got by brain going!) you could do a wood and stone asymmetrical approach to the wall that would be really neat. Something like this:
Flo Mangan
Год(а)/Лет назад: 7Flo Mangan
Год(а)/Лет назад: 7Here is little rough sketch of doing the wall (colors are way off with camera, but imagine a nice wood of your choice on the left side and stone of your choice on the right) to make the "off center" fireplace feel "intentional" and part of a unique design.
A couple of pot lights in ceiling to shine down on wood and stone would highlight the wall. Make it great! The wood could be your flooring! That could be interesting! See you have to think about this.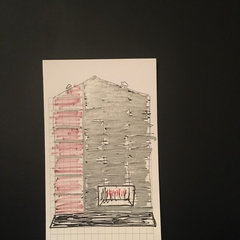 fireplace wall · Еще
fireplace wall · ЕщеFlo Mangan
Год(а)/Лет назад: 7Then, a nice tall piece of sculpture or simple very tall, thin pot would decorate hearth and side of fireplace and balance the placement of the firebox.
Something tall and interesting. Style of your choice. External Flame Metal Sculpture Original Artwork · Еще
External Flame Metal Sculpture Original Artwork · ЕщеIntrigue Builders Inc
Год(а)/Лет назад: 7If you can get away with it I would eliminate the hearth in tile and just do the hardwood up to the wall. Flo has a great idea for handling the offset in the wall just need to ensure how close you are allowed to go to the fireplace with a flammable material. As for how high to go I think you should go all the way to the ceiling. Hope this helps
Flo Mangan
Год(а)/Лет назад: 7Right, I left about 18" (estimated of course) between stone and wood in my little sketch. The layout would have to be done with precise measurements of course. But totally doable. I would use thin stone but real stone, not tile. Unless you can find something that is really close to natural stone.
coveln
АвторГод(а)/Лет назад: 7thank you everyone for posting. It kept telling me that it couldn't post at this time so I did not know it had gone through. I agree that the asymmetry of the fireplace is odd. I had thought about tiling the entire wall but then thought it might be too big of a statement in the room plus I wasn't sure what to do with the other sides and back of that wall. I love the high ceilings and want to keep a light and airy feel to the room. The fireplace faces the main part of the room and there is a pretty good sized area behind the fireplace also. I will try to post some pictures that give you a better feel of the room. Just keep in mind it is a complete mess right now with the wood, tools and stuff we have been storing there. The house has fairly traditional style however my personal preferences are more modern so I am hoping to blend the two. The house is great but needs pretty extensive updating which will take place gradually. The shutters were original to the house and are in good enough shape to use for now. The room is basically a blank slate. We have been using a smaller bedroom while waiting to do this room (took longer than I expected) and so I don't have furniture really planned out. My current bed and dressers are dark wood and not at all modern but will be used for the time being.
The fireplace is gas. The other fireplaces in the house have the gas logs but this one is empty. We would use a gas log or I don't know if we can switch to glass stones or something more fun. Right now they have a 2 foot tile hearth going the length of the wall. Way overkill but I think we need to have some hearth. I just don't know if we keep it right in front of the fireplace or extend the length like it is now. My husband thought it looked better in front of the entire wall. I am trying to find a house picture to show what I meant about a wood shelf type mantle but am not finding a good example. Similar to the 3 shelf picture posted above but a single shelf. I thought it might help balance it somehow. I'm going to post the pictures from my phone is a separate post
coveln
АвторГод(а)/Лет назад: 7I'm posting pictures of the rest of the room to give more perspective. Please ignore the mess. The last picture is the area behind the fireplace.



Flo Mangan
Год(а)/Лет назад: 7Yes, you could paint the wall the darker color and just do the stone but if you do that, I would minimize the stone and just do around the fireplace itself. Otherwise, it is going to look like you didn't want to spend the money on the stone, which won't be the best look! I don't think the wood "shelf" is a good idea. It is a more "traditional" look so if you want to lean modern/contemporary, clean surface is better. The ceiling isn't that high and if you did asymmetrical design you would not need as much stone, but that wall is screaming for all stone! I think your instincts (or your hubby) to do the hearth across the full wall is good, however, you will possibly get corner breakage so think about that. What would be really cool is a cantelievered hearth! But now we are talking money! It looks like your "passageway" will have folks possibly hitting those corners? Just think about that. The corners of tile or stone have a strong tendency to break. Even inlaid. It happens.
coveln
АвторГод(а)/Лет назад: 7Последние изменения: Год(а)/Лет назад: 7When you say asymmetrical design do you mean taking the tile up to the ceiling but not the full wall? Just the width of the fireplace? I am intrigued by the idea of adding wood on the other side but I am not sure about it. I like the charcoal colored tile but I think it is too much for the entire wall--too dark. I had only considered tiling either the entire wall or just a small frame around the fireplace. What about this other marble tile (posted below) for the wall or just around the fireplace. It is a lot of tile though if I have to wrap it around and do the other side as well. Not to mention there will probably be a TV hung on the other side. I don't have the sample anymore so I can't post a picture by the wall. And what about this other houzz picture with just a simple metal surround? I'm not sure about the wood going all the way to the wall though. I think that since I do not have a glass insert that I need tile on the ground. Its not the same statement as a floor to ceiling tile wall but still nice. I love the bottom houzz picture for a tile that looks great on the entire wall without overwhelming the room. The white oak limestone that I have seen before is darker than this looks though. In fact it is white oak limestone on the floor of the first picture I posted in this post. Does it look ridiculous if I tile the entire face of the fireplace wall but do not wrap it around and do the entire 4 sides? I'm guessing so.

 Minnehaha Creek Transitional · Еще
Minnehaha Creek Transitional · Еще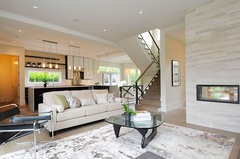 Highbury · Еще
Highbury · Еще
And if anyone has any ideas on how to decorate the rest of this big bedroom it would be more than welcome.Flo Mangan
Год(а)/Лет назад: 7You seem afraid to do stone so perhaps just stone around firebox is easier for you. Then paint entire wall and sides color close to stone. Then perhaps some tall sculptured piece to left of fireplace could bring balance. But do use natural stone. Tile will cheapen your look tremendously.libradesigneye
Год(а)/Лет назад: 7Последние изменения: Год(а)/Лет назад: 7The natural edge on stone makes corners and edges easier too. There will be lots of options in stone in the colors you prefer. Quiet stone / low natural variation is available. Your room is contemporary because of the floating fireplace .. you could use your flooring wood up the left side as Flo suggested above and use the charcoal stone on the right . .that would be classic, stunning and a quick mock up would tell you if the wood and stone work well together.
Flo Mangan
Год(а)/Лет назад: 7What I tried to show in my sketch is I would measure distance from right edge of firebox to right edge of wall. If that is at least 18" then measure that distance from left edge of firebox and mark that spot. That would be left side boundary for stone. From there to left would be wood accent portion of wall floor to ceiling. The stone would go from floor around firebox out each side by that the measurements noted and then on up the wall to ceiling. That would be wide portion. The left side would be the wood side and wood would run horizontally same as stone. Kind of hard to describe in words. But look at the sketch and it should make sense.coveln
АвторГод(а)/Лет назад: 7My tape measure seems to be missing but based on the 12x24 tile I have there is only about 15 inches on the right of the fireplace to the edge. It's about the same to the gas handle on the wall. It leaves a pretty narrow area if I were to try the wood. I'm not sure how wide the wood area would need to be to look right.
I saw this limestone tile yesterday. I couldn't bring home a sample as they were closing but I may go back today. It's far more subtle than the charcoal tile but I still think I might like it. I could see maybe the whole wall with this although I still hate the expense of wrapping it on all 4 sides.
Intrigue Builders Inc
Год(а)/Лет назад: 7There is nothing saying you have to wrap all 4 sides. You could just do the front or the front and 2 sides.
Flo Mangan
Год(а)/Лет назад: 7that is clearly an option, however, the dark would be much more dramatic. On the wood/stone combo, 15" is fine. Try to forget the current tile surround. You would have 15" either side and then it looks like about 24" more inches from that point to the left? Would you measure the distance left to right? Then I could do a scale drawing for you. If you want to. If you do the light stone, I would do it all stone. And you can do front and just sides. No problem, as Intrique Builders, Inc. has stated.
coveln
АвторГод(а)/Лет назад: 7The dark stone was porcelain. I think it was suggested here not to do porcelain along with the wood cladding if I went with that idea. I'm not sure what else would go with it. I like the limestone but I'm not sure it would stand up to the wood if you know what I mean.tatts
Год(а)/Лет назад: 7I would not do the marble in the size you posted in the first set. I have seen it done (white marble like you showed), and, frankly, it looks like somebody slapped floor tiles on the wall. If you're going to use marble, use really large pieces, otherwise it looks like you got a deal in the bathroom section of the store.
I'd go with the dark grey porcelain ones. And don't forget to look for tiles with finished edges; you don't want to have to deal with raw edges.
Flo Mangan
Год(а)/Лет назад: 7I think that was my comment. What meant was use stone like the dark gray with wood. Stone and wood both natural products work well together. What color furniture will be in this room? Carmel leathers look really great with dark stone and wood.coveln
АвторГод(а)/Лет назад: 7Yes that's what confused me. The dark gray is porcelain tile and is not stone.
- coveln поблагодарил(а): leelee
Intrigue Builders Inc
Год(а)/Лет назад: 7Looks good. Are you thinking of this with the wood or just by itself?
Flo Mangan
Год(а)/Лет назад: 7If you are doing this stone, you will have dust on every little piece that sticks out. I prefer the flat surface and it is more contemporary as well in design appearance. I like the colors though.
coveln
АвторГод(а)/Лет назад: 7I brought the new sample home and for about a minute I thought it was perfect. Beautiful color. Honed marble made it feel more contemporary than many other stacked stone surfaces. Done. I'll live with the dust. But. . . Then the light faded a bit and it started to look darker gray and suddenly seemed too heavy, too traditional and too rustic looking. I decided I would just go with the full wall of the light Haisa stone next to it. Then of course the morning sunlight in the room makes the stacked marble look pretty good again. It's impossible to get a good picture. When it's bright in the room the samples just looked washed out. Im thinking full wall for either of these most likelycoveln
АвторГод(а)/Лет назад: 7I also considered something like this using 6x36 planks. This picture is from Houzz
coveln
АвторГод(а)/Лет назад: 7Hmmm. Thanks for asking. Pretty slowly I'd say now that I see the date on my last post. After a bit of delay the floor has been started. I found 2 tiles I liked from walker zanger-actually 3 but I think I've narrowed it to 2. I was just going to let my husband decide between them. We decided to get part of the floor down to get a better idea before deciding but I was thinking to decide tomorrow actually. I know it's not the popular decision but at this point I'm thinking that we do the width of the wall but only go about a foot above the top of the fireplace opening. Then if we don't like it we can always keep going up and do it all. I'm leaning towards the smooth limestone tiles. They are 4x16. My husband wasn't liking many of the marble or limestone ones I brought so the other is a thin stacked stone. About 1 cm thick. It's much prettier in person than the picture and has some sparkle in the stone. My husband thought it might soften the look a little and liked the different texture but I think it might look too busy and too traditional for my preference. So right now I'm leaning toward the gray limestone field tiles.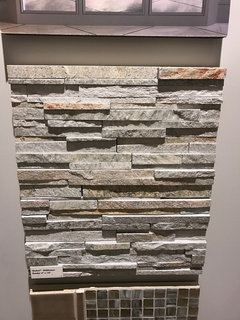

Flo Mangan
Год(а)/Лет назад: 5OK, progress! The stacked stone are kind of going out. So the flat limestone look is more contemporary look, which I believe would be more "lasting" look. The biggest challenge with the long tiles is "lippage", but since you are doing it on a wall, that might not be as big an issue. However, getting a really flat surface is essential to getting the grout lines thin and joints right. Check the manufacturer's recommended layouts because generally they don't want a "brick" layout but rather a random or a 1/3; 1/3; 1/3 type layout. This help conquer the warping you get with long tiles. Also MAKE SURE THE TILES ARE 'RECTIFIED'. That means very straight side edges. Good luck! That is very pretty tile! (the bottom one not the stacked thin ones.).
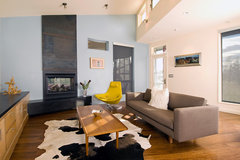
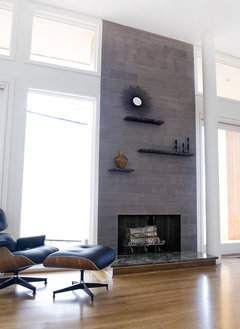







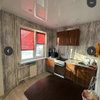


Irene Morresey