Design Delima - Redesigning a Difficult Master Bath/Closet Space
Troy Burns
Год(а)/Лет назад: 7
Подходящий ответ
Сортировать:Сначала старые
Комментарии: 41
acm
Год(а)/Лет назад: 7Troy Burns
Год(а)/Лет назад: 7Patricia Colwell Consulting
Год(а)/Лет назад: 7Troy Burns поблагодарил(а): Patricia Colwell ConsultingTroy Burns
Год(а)/Лет назад: 7Troy Burns
Год(а)/Лет назад: 7Beacon Rock Custom Builders
Год(а)/Лет назад: 7Troy Burns поблагодарил(а): Beacon Rock Custom BuildersTroy Burns
Год(а)/Лет назад: 7Troy Burns
Год(а)/Лет назад: 7Troy Burns
Год(а)/Лет назад: 7User
Год(а)/Лет назад: 7User
Год(а)/Лет назад: 7Troy Burns
Год(а)/Лет назад: 7Troy Burns
Год(а)/Лет назад: 7Troy Burns
Год(а)/Лет назад: 7Troy Burns
Год(а)/Лет назад: 7Последние изменения: Год(а)/Лет назад: 7Troy Burns
Год(а)/Лет назад: 7Troy Burns
Год(а)/Лет назад: 7Troy Burns
Год(а)/Лет назад: 7Troy Burns
Год(а)/Лет назад: 7Troy Burns
Год(а)/Лет назад: 7Troy Burns
Год(а)/Лет назад: 7Troy Burns
Год(а)/Лет назад: 7Troy Burns
Год(а)/Лет назад: 7kathy
Год(а)/Лет назад: 7kathy
Год(а)/Лет назад: 7


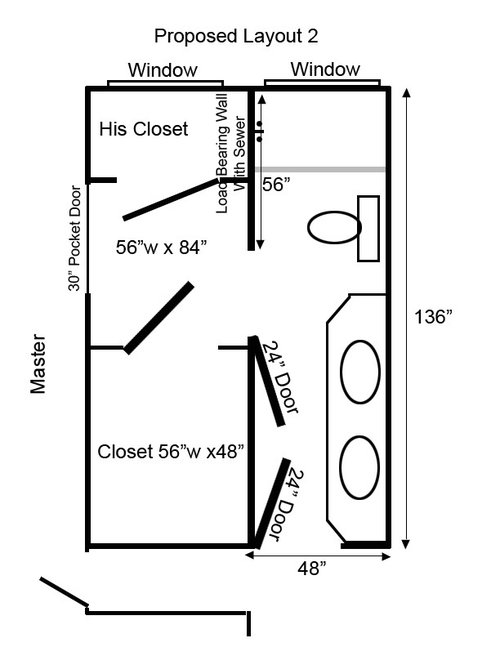





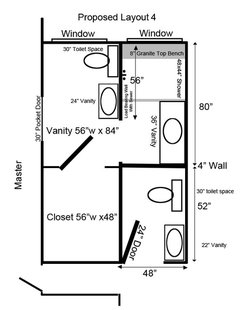


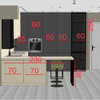
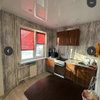

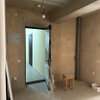
mabel123