Help needed on New Kitchen please
Edita Urbelyte
Год(а)/Лет назад: 7
Подходящий ответ
Сортировать:Сначала старые
Комментарии: 15
OnePlan
Год(а)/Лет назад: 7Kitchenrooms
Год(а)/Лет назад: 7Synseal Group
Год(а)/Лет назад: 7Edita Urbelyte
Год(а)/Лет назад: 7Ellie
Год(а)/Лет назад: 7Lynsey Jane Designs
Год(а)/Лет назад: 7Edita Urbelyte
Год(а)/Лет назад: 7Edita Urbelyte
Год(а)/Лет назад: 7Edita Urbelyte
Год(а)/Лет назад: 7Matt Elsinor
Год(а)/Лет назад: 7OnePlan
Год(а)/Лет назад: 7d & b
Год(а)/Лет назад: 7Conscious Forms
Год(а)/Лет назад: 7Zeyko Kitchens
Год(а)/Лет назад: 7


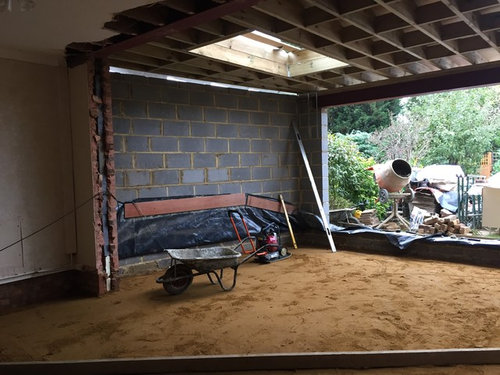


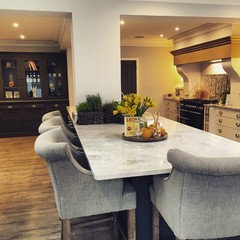


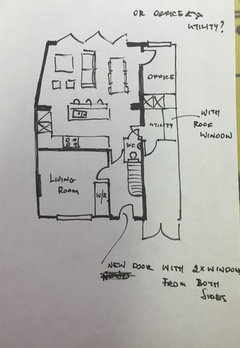
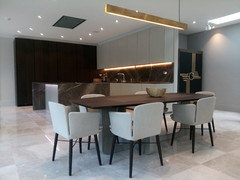
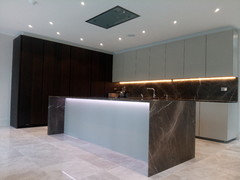
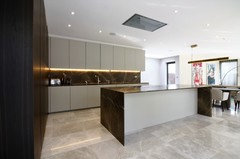

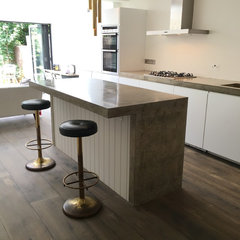

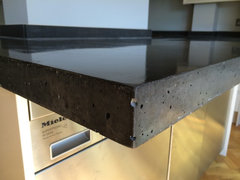
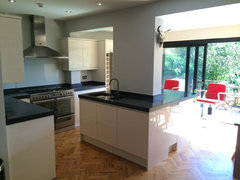



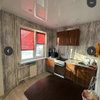



Matt Elsinor