Hi,
We are creating a downstairs wet room to house a toilet,
sink and shower in a room 1.5m in width by approx. 2.3m in length. We’re
considering fully tiling the floor and walls, having a walk in shower and a wall
mounted floating toilet so we can hide the piping work. (see sketch). Our main dilemmas are
in utilising the layout – what will give the best practical layout for such a
room? Also what colour should the tiles be – it will be quite a dark room as
the small window is east facing and will be frosted. We like the following designs we've found on houzz:

Grosvenor Riverside · Еще the shelving with the lighting and mirrored cabinets we think will work well above the toilet and sink? Do you agree or is the room too small? Would the colour scheme be too dark for our room?

Contemporary Powder Room · Еще or will the above white scheme best suite the room? with the fake wall rather than going to the roof stop as a shelf?
We look forward to your ideas.




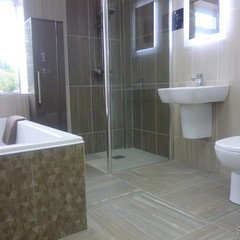

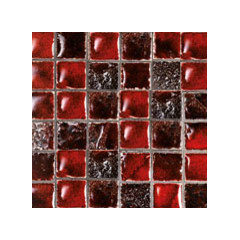

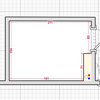
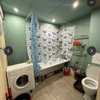
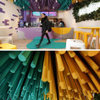

Cadplan Architecture Ltd