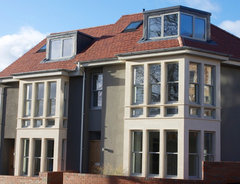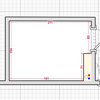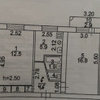4 bedroom house in 100 sq m ... possible?
Jayne Mannion
Год(а)/Лет назад: 7
Подходящий ответ
Сортировать:Сначала старые
Комментарии: 11
Oasys Property Solutions
Год(а)/Лет назад: 7Jayne Mannion поблагодарил(а): Oasys Property Solutionsshelleyuk
Год(а)/Лет назад: 7STUDIO PARKOAR
Год(а)/Лет назад: 7StairBox
Год(а)/Лет назад: 7STUDIO PARKOAR
Год(а)/Лет назад: 7





acew1234