kitchen layout help
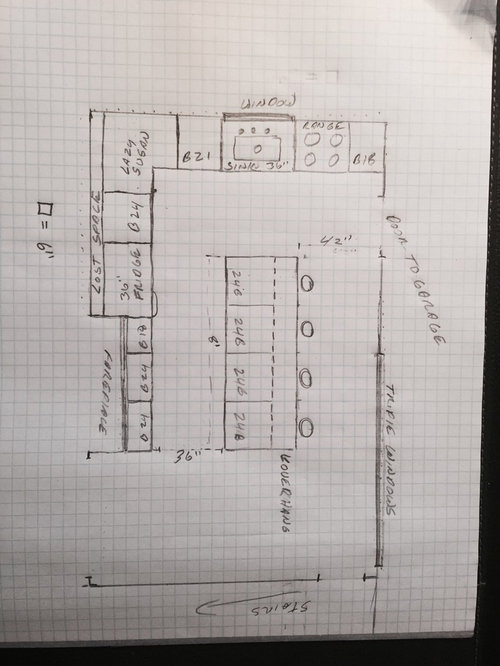
Комментарии: 50
Roni Gafni
АвторГод(а)/Лет назад: 7this was another option with 2 sinks and a full pantry next to the door
Barbara Almandarz
Год(а)/Лет назад: 7PLEASE get an architect with professional computerized drawings. These drawings are too basic and I'd worry about the quality of work this contractor will provide you.
Roni Gafni
АвторГод(а)/Лет назад: 7I know of several people that used him and did a great job. done a lot of work in the community but does that have the software.Roni Gafni
АвторГод(а)/Лет назад: 7I would agree though that I should run this by a professional but I'd still appreciate inputRoni Gafni
АвторГод(а)/Лет назад: 7that was one of the things I was thinking about. washing dishes when it's on would be so hotCarol Johnson
Год(а)/Лет назад: 7You really need a kitchen designer. Your builder doesn't know the basics of laying out a functional kitchen.Roni Gafni
АвторГод(а)/Лет назад: 7got this done with a designer. will add shelving on the left hand wall. what do people think about this?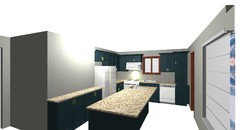
Roni Gafni
АвторГод(а)/Лет назад: 736" for a 25" faucet to create space between sink and stove. 2nd sink on island to create counter space.emilyam819
Год(а)/Лет назад: 7Absolutely not. Whoever made this rendering doesn't know the first thing, either. You need cabinets between the sink and stove. I think the recommended space is 42".
Are you opposed to the cooktop on the island? If so, you should have the fridge by the garage door, the sink under the window, and the stove as close to the fireplace wall as allowed by code.
You can have 12" deep pantry cabinets on the fireplace wall. What is proposed is not useful for anything but display.
You don't really have enough room for an island with seating, but the dimensions give you the absolute minimum aisle clearances so it's probably doable. A peninsula extending from the fireplace wall is probably your best bet.
Patricia Colwell Consulting
Год(а)/Лет назад: 7Последние изменения: Год(а)/Лет назад: 7As much as some contractors think they are designers they are NOT get KD
arvilla_trag
Год(а)/Лет назад: 7Re 2 sinks, I do not know a great deal about requirements for separating meat and dairy, but would you be able to use a 2-basin sink, one side for meat, one for dairy? That might save space and money.Roni Gafni
АвторГод(а)/Лет назад: 7The second was from those kitchen designers at Lowes who sit by the computers, not a contractor.
That being said, I now see what a specialty kitchen design is and WILL look for a KD with my wife tomorrow afternoon
However, even with that in mind I still see a function for this forum where I can get ideas and perspectives from a variety of knowledgeable people so I can develop a better understanding of ways to make this kitchen best for our family
Can someone explain to me what the issues with this kitchen are and how other solutions would be more functionaly and aesthetically preferable?Roni Gafni
АвторГод(а)/Лет назад: 7The house was built in the 1940's and we do like the fireplace although we wish it didn't stick out.
We feel that if a long kitchen island is doable we should have enough cabinet space for our needs even with shallower cabinets by the fireplace.
We are gonna go with 1 dishwasher.
It seems even with 1 there are spacing concerns with the appliances. We prefer not to put the oven by the islandemilyam819
Год(а)/Лет назад: 7In addition to what I suggested above, you can put the second sink on the island with a dishwasher. You have limited useful wall space so maybe dont put a dishwasher on the perimeter.
It would be helpful if you answer some of the questions asked of you. We dont know much about your requirements or your house and many people don't know the religious requirements (even though it seems that you are not set on a full kosher kitchen, nor do you have room for one, unless additional space is available.)
Roni Gafni
АвторГод(а)/Лет назад: 7we definitely gave that thought about the 2 sinks, but in the end wanted each of the basins to be over 20 inches and didn't know if that was to big to make it double.Roni Gafni
АвторГод(а)/Лет назад: 7"limited useful wall space" is a good way to put it with regard to appliances I suppose. In that case I can see how adding the dishwasher to the island would help. But if we don't put the oven on the island specifically and choose to put the sink by the window, which is smack in the middle of that wall, will we always have problems with the oven placement? And is that issue not going to allow me to make a lazy suan which uses more space?emilyam819
Год(а)/Лет назад: 7Ok. Fridge by garage, smaller sink under window, stove on the adjacent wall. 12" pantry cabinets on fireplace wall. Large sink and dishwasher in the middle of island.
you want to be able to go from fridge to sink to stove without backtracking. You also want as much space as possible between sink and stove, since that is where most prep takes place. You also want counter space on both sides of an island sink.
Once you have a general layout that conforms to code, think about what you have to store. Items should be stored close to where they will be used (ex, cooking utensils next to cooktop). Also think about where you will stand when loading/unloading dishwasher and where dishes will be stored.
kim k
Год(а)/Лет назад: 7Is there enough depth to put the pantry cabinets on the fireplace wall? Then fridge where you have it, a corner sink with dishwasher on the window wall, range to their right nod the window with counter on either side. Then I'd say second sink in the island if there's room. If you're using the island for primary seating in this room I wouldn't put a cook top on it.beseaside
Год(а)/Лет назад: 7I suggest that you eliminate the pantry cabinet. They can be a space waster. Extend those cabinets Gainst the fireplace wall all the way to the ceiling. You will find that they will be very useful pantry space and will allow you to see and easily access everything inside. That was a favorite part of my previous kitchen. They were 15" deep.Roni Gafni
АвторГод(а)/Лет назад: 7Emily, which wall are you referring to for the stove? Trying to visualize your suggestion. window is smack in the middle so it's not closer to either wallemilyam819
Год(а)/Лет назад: 7I meant put the stove next to the fireplace bump out. Not right next to it, but as close as you can. I think 15" between a stove and wall is recommended. So counter clockwise around the room would be fridge, sink, trash, lazy susan, stove, shallow pantry cabinets.
Roni Gafni
АвторГод(а)/Лет назад: 7what if I put a corner oven? Then the fridge could be by the fireplace, the sinks could be by the window and island. Does that solve spacial issues? Because we don't want the fridge right by the entrance dooremilyam819
Год(а)/Лет назад: 7Corner ovens take up a ton of space and everything would be too squished. Having the fridge by the door is a small price to pay for a functional kitchen.
Roni Gafni
АвторГод(а)/Лет назад: 7My wife has cone around to your point of view on that so I think that makes you 100% correct :)emilyam819
Год(а)/Лет назад: 7Yay! If you provide exact measurements of the walls, I'll do a cabinet layout.
Roni Gafni
АвторГод(а)/Лет назад: 7Emily I didn't even see your last comment that is so generous, I'd love to hear your input :)Roni Gafni
АвторГод(а)/Лет назад: 7oh wait, now I feel bad that I am posting 4 things things at once but I made a mistake. That was an older draft that had a mistake. The top right section is 45 inches, not 42. the sink base cabinet will be 30" and not 27". There will be no 3 inches of dead space on the left side the top wall.beseaside
Год(а)/Лет назад: 7Roni - that looks so much better and more efficient. Leave the island sink - you need the counterspace in the corner. You mentioned a kosher kitchen, are you okay with one DW? If the two narrow cabinets that front the fireplace wall are full height, you will get a whole lot of storage space for food items. Have you considered where you will store your milk dishes and meat dishes? How you will separate what needs to be separated. Also, will the microwave be above the range or in another location. I highly recommend not putting it over the range and using a proper hood vented to the outside to effectively remove odors and smoke.
emilyam819
Год(а)/Лет назад: 7This looks so much better. Some suggestions:
- Center the island sink so that you can work on both sides of it (for ex, meat to be prepped on one side, meat ready to be cooked on the other).
- Make sure you have at least one bank of drawers. There is limited space for this on the perimeter, so the island is probably the best spot. Drawers might be useful on at least one side of the stove, too.
- Put the trash in the island. I think to the left of the island sink is the best so it can be used by people working at both sinks.
- Plan where you will store everything you have. When you are moving into your new kitchen is not the time to decide where everything can go.
- Plan where/how you will clean up (which sink will you use? not sure of religious requirements. Put dishwasher by sink that will be doing the most cleanup and make sure cabinets for storing dishes are close by).
- If you can relocate the garage door a few feet, that would be ideal.
- I like all upper doors on the same plane to be the same size. to the left of the sink, it looks like you have room for a 15" cabinet and a 30" cabinet, which means you'll have 3 doors will the same width. (leave space between cabinet and window trim)
What 3" space are you referring to? The designer surely left 3" of space on the right of the fridge to ensure the fridge doors can open all the way and the crisper drawers can come out. In fact, 3" may not be enough. You have to check your exact fridge model. Or are you talking about the 3" space between lazy susan and dishwasher? That is not necessary so I'm not sure why that is there.
Bettina Hooper
Год(а)/Лет назад: 7It IS much better- excellent- except I'd move the island sink to center. As it is, there is no landing space between the refrigerator and cooktop.
Roni Gafni
АвторГод(а)/Лет назад: 7would having a sink in the middle of the island hurt its functioning as a table as well? Because that's going to be the primary eating place on weekdaysBettina Hooper
Год(а)/Лет назад: 7Your eating space around the island is L shaped with what appears to be (and should be) a 12" overhang, so not really.
Also, I don't see a dishwasher in the island. If you are not keeping separate sinks for different dishes, a full sized sink is not necessary in an island. A 16x16 inch sink works nicely for most tasks that take place at a kitchen island. If you will be doing dishes, a 16x32" or 16x30 inch sink would work, leaving plenty of surface for diners opposite with 12" plates.
Where that sink is now is the center of your kitchen. Look at your plan again: as counter space, It has a direct line to every appliance and unifies everything. You will find yourselves placing your groceries on it to unpack from that counter. You will move food from the refrigerator to that counter in order to prepare the food. You will likely stack dishes there for plating. You can stack rinsed dishes from the island sink there to go into the dishwasher. You will probably even find yourself unpacking the dishes from the dishwasher that don't go directly above the appliance to that counter for stacking and sorting.
Moving the sink to the corner will be really awkward for preparing meals or draining noodles & pasta.
(oh- don't go smaller than 16x16"- your island sink should comfortably fit the biggest colander/strainer you use.)
Roni Gafni
АвторГод(а)/Лет назад: 72 things:
1. Your cases for the center sink makes total sense and I think we're gonna go that way now
2. We do keep seperate dishes even though we only have 1 dishwasher so I think we would make do a larger sink on the islandRoni Gafni
АвторГод(а)/Лет назад: 7Last one!
My guy came back with an idea that would allow for more intimate family dinners in our kitchen. He said that we could hang cabinets over the island.
Another alternative to this would be to make a double sink, keep the fridge by the fireplace bump and do a stove on the island.
this would answer the functional question of how to have the nicest family dinners but I don't know if it creates other functional or aesthetic issues. Thoughts?
emilyam819
Год(а)/Лет назад: 7Its not a bad idea, but the major drawback is that all of your traffic from the garage has no choice but to go right through the kitchen work areas. Very annoying, not to mention dangerous. Also, people dont like cabinets over peninsulas any more because they close off the space. If you go with this plan, you can leave out those cabinets.
I would go with the island plan. You said you have a dining room, right? It wouldnt be the worst thing to have occasional weekday dinners in there.
beseaside
Год(а)/Лет назад: 7Please do not hang anything over the island - will drive you nuts. Tall guests will bang their heads. Light will be blocked all creating visual blocks.
Bettina Hooper
Год(а)/Лет назад: 7emilyam819 is right about the traffic jam funneled around the peninsula. It'll drive you nuts. The island plan makes really good use of that space.
smm5525
Год(а)/Лет назад: 7I haven't read all the comments but the kitchen forum on the Gardenweb section here on house is a great place to post your plan for layout advice.
LEICHT New York
Год(а)/Лет назад: 7Hi Roni... Just a couple of quick tips... 1. Aim for 24-60" of counter space between the sink and stove, this is your prep/cleanup work surface which should be located ~between~ the sink and stove, not off to the side... 2. It's recommended to never put a microwave hood/over the range microwave up against a wall to the right side. Why? Because ~every~ microwave has the hinges on the left side, therefore it can be really awkward to access with the door opening into your face... 3. Try for a minimum 6-9" between the stove and a wall, 12" is preferable, there are nice 6" and 12" base cabinet pullout spice racks, this allows for "elbow room" (think of the act of flipping something, elbow out) as well as a small strip of handy countertop to lay down a spoon or something, plus is safer if you have a pot boil over or (if your stove is gas) if the flame comes out the side... 4. You're showing a 36" wide sink cabinet but personally I've never seen anyone use larger than a 32" sink, and it was literally a small bathtub. You don't need a cabinet that large because I doubt you'll buy a sink that large. That is a WAY oversized cabinet. Make it smaller and pick up extra storage space for the other cabinets on that wall. I have a family of 5 and a 24" sink base with a 21' wide sink ~because I have a dishwasher~. I rarely hand wash anything so I don't need a ridiculously large sink. For roasting pans I just angle them in, which I prefer anyway because the water runs out as I scrub and I get more elbow grease. I did go 11" deep though... 5. Because space is tight maybe consider a 30" bottom-freezer fridge? You'll pick up 6" extra and they're quite spacious. Again, that is what I have for my family of 5... 6. I imagine you will need pantry space so I recommend using pantries all along the backside of the fireplace. And seriously, I can't imagine what you would do with that silly little strip of 12" deep countertop. It will just collect junk. Make the pantries the same depth as the wall cabinets (a standard size from most cabinet makers, no extra charge) and this way you'll never lose anything way in the back of the cabinet, everything is easy to line up and see and grab. It's an awesome amount of storage, and you could even keep separate meat and dairy dishes there... ***So overall what would I do? I attached a sketch. I literally did this in just a few minutes so please excuse the sloppiness and I suppose there may be a mathmatical error possibly, I didn't double check like I would for a client and I have to head home. :) And ~wow~ is it crooked... sorry! If you want to work with a professional kitchen designer you can call us 888-209-5240. Kitchens start at $10,000 and we install all over the country. You can also download a free kitchen design planner at www.germankitchencenter.com, then click "kitchen brands" at the top, click "Nobilia", then scroll down to "Free 3D Kitchen Design Program". This is so cool because you just plug in your measurements and it kicks back a whole bunch of layouts to choose from! Also, if you click on "About" and scroll down you'll see my videos and maybe you'll find something there to inspire you. Hope this helps! - Sheri Mercadante
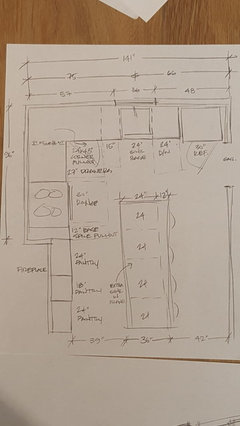
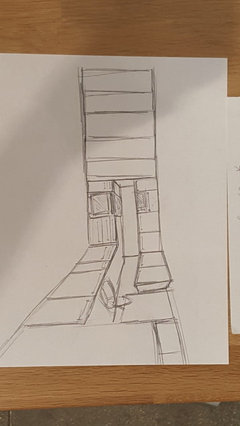
Kerry Hadouche
Год(а)/Лет назад: 7the range is way too close to the sink!!! I would suggest moving to islandRoni Gafni
АвторГод(а)/Лет назад: 7if I said that we were planning on changing the 3 windows into a sliding door would that change anybody mind on the last plan size you wouldn't be funneling all the traffic through the work spaces or do people still like the island plan? I think the island table might be aesthetically more pleasing but the table would allow for more family style meals that overlook the beautiful backyard. I'm torn :)emilyam819
Год(а)/Лет назад: 7But wouldnt you still be using the original door to come in every day from the garage?
Roni Gafni
АвторГод(а)/Лет назад: 7Realistically the doors would be 10 feet apart which isn't too crazy.
Don't get me wrong, you're point is very well taken. I'm just wondering if the benefits of more intimate meals would outweigh some of the other factors. Right now we are living in a horrible cramped apartment so everything is tight lol. I don't know what it means to have space so I'm trying project which things would be nore meaningful. I think they both have there benefits and drawbacks.
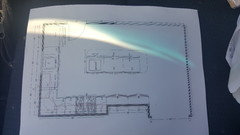

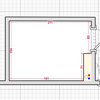


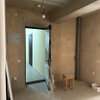
Carol Johnson