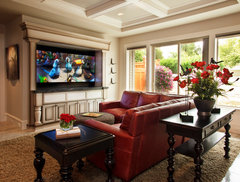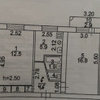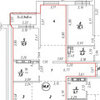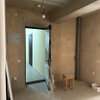Good with floor plans??!! I need your help with a sectional!!
dphish10
Год(а)/Лет назад: 7
Подходящий ответ
Сортировать:Сначала старые
Комментарии: 12
BeverlyFLADeziner
Год(а)/Лет назад: 7Susan Davis
Год(а)/Лет назад: 7dphish10
Год(а)/Лет назад: 7Последние изменения: Год(а)/Лет назад: 7BeverlyFLADeziner
Год(а)/Лет назад: 7Amethyst Interiors LLC
Год(а)/Лет назад: 7RappArchitecture
Год(а)/Лет назад: 7auntthelma
Год(а)/Лет назад: 7dphish10
Год(а)/Лет назад: 7RappArchitecture
Год(а)/Лет назад: 7Cheryl Smith
Год(а)/Лет назад: 7mmccarty2625
Год(а)/Лет назад: 7Последние изменения: Год(а)/Лет назад: 7









dphish10Автор