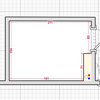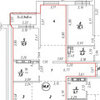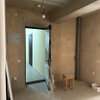Which kitchen layout? And mixed cabinet colors
should have been this way from the beginning! (In fact, now I'm widening the sliding door from 6' to 10' so get a wider ocean view from the kitchen/dining room
Now it's time to replace the cabinets which are falling apart. This home is a vacation rental when we are not living here. We have 2 huge pantries, so our cabinets are usually not full. We basically like the layout, but want to make the island larger. It could get slightly longer and definitely 12-18" wider, as the aisles are wide that direction.
The funny thing about this kitchen is there is all this counterspace and almost the only thing we use is the island and the space around the sink. That little space on the island that doesn't have the cooktop is where we put everything that comes out of the refridgerator. And where we prep. Somehow the counter between the fridge and the ovens never gets used, it just seems unappealing. Even the long length of counter along the windows doesn't get used much. We use the left end for coffee/tea, and that's about it. So weirdly, there's a lot of space that never gets used, but we still feel like we have plenty of space. (We only stay for about 3 months at a time, so we can't stockpile food and such.)
So anyway, if anything needs to be bigger it's the usable space on the island, because we use that all the time. I know there should be more space to the right of the cooktop, so we're going to add a little, but still not the 12" that is recommended, because iI just don't think we have the space. It doesn't seem to bother us not having space on that side. We don't have gas, so we will do an induction cooktop, and might go 36" on that instead of 30".
Here's the issue regarding layout. My husband does a lot of the cooking and he really likes the cooktop being on the island He likes looking outward and not against a wall, and we often both cook at the same time, from opposite ends of the island. However he has consented to moving the cooktop to the window wall if I really want to. That's where most people think it should go upon first glance. But it's not perfect there either, because the windows seem a little too close together, although they are 36". While I am going to replace the windows, I don't want the expense of moving them. And we wouldn't be able to cook together.
BTW I am probably also adding a cabinet above the fridge, not because we need it, but for balance. And I want wood, but don't want it to get too dark. I'm thinking cherry, walnut or sapele (in natural or a very light stain), with white uppers, or maybe with a white island. I like the white uppers best to keep it bright, but there's not many of them and the one is a tall cabinet, so not sure how it would looking coming down the whole tall cabinet. A third idea was to make the tall cabinet and the new cabinet over the fridge the wood color, and just have the upper and lowers between in white. Sort of a "serving center" since that's where the dishes, glasses, and silverware are.
The floor is teak. I am switching to mostly drawers instead of doors, and also want it easy to clean, so am going for a lot of slab drawers.
Lastly, regarding island size. If I can, I'd like to use a prefab granite island slab which is 42" wide. (It's hard to get stuff on island, especially when you only have 3 months at a time to work on the project.) That would make my aisles around the island all about 36". (Actually a few inches more between the island and the fridge wall, since that's the main corridor to the garage, and a few inches less between the island and the wall opposite the sink, which doesn't get much traffic.) Does that seem like enough given the overall flow and the fact that you can go around the island both ways?
So... which is it? Cooktop on the island, or cooktop between the windows?
And which cabinets (if any) would you make off-white?
Thanks Houzzers!




Комментарии: 14
Kea Interiors
Год(а)/Лет назад: 8Moving the cooktop between the windows would free up the island and makes the kitchen flow better. Are you planning to add wall paint or new countertops?qofmiwok
АвторГод(а)/Лет назад: 8Yes, granite countertops, it is all I can get here basd on timing. I'm thinking a light green if they have it in stock when I am ready. The house is generally white/beachy with colored accent walls. I may add a colored accent wall, I'll deicde that at the end.
Xochitl
Год(а)/Лет назад: 8Wow, my comment disappeared. I also love to cook and have my stove on my peninsula as opposed to the wall. I would keep the stove where your husband prefers it. Will you add a hood?
I think 36" is a bit narrow.
qofmiwok
АвторГод(а)/Лет назад: 8I brought home the walnut samples and they just look too dark in my kitchen. I need to go light cherry or maybe natural sapele.
emilyam819
Год(а)/Лет назад: 8Definitely move the cooktop between the windows. It will make the kitchen so much more functional. As it is now your appliances are just all jammed together so your work triangle is so small and not utilizing the space well.
qofmiwok поблагодарил(а): emilyam819qofmiwok
АвторГод(а)/Лет назад: 8Последние изменения: Год(а)/Лет назад: 8Maple performs terribly in Hawaii. I could do birch to get that light look, but that look is too low end to me, like it came from a big box. If it's not something like clear cherry or clear sapele, then it will have to go back to white which I'd rather not do. I'd do some white if I could get some opinions about which ones they might think would look good white. But now what I'm thinking is sapele or cherry, with bamboo glass inserts on the uppers between the fridge and the ovens. That would light up the upper cabinets.
qofmiwok
АвторГод(а)/Лет назад: 8I've got a new layout going, moving the stove to the window wall. Since we are going to do a 36" cooktop, we still should be able to cook together somewhat. So the island is a blank slate. It will be about 36x60. I probably will mostly prep and bake on the side by the refrigerator & stove, so now I'm thinking of putting pull out trash cans on the right, and maybe even a prep sink on the left. I've never had a prep sink so I'm not sure. I don't want it to overwhelm the island but I could see the usefulness for prepping and baking. So maybe a small unobtrusive sink in an 18" cabinet? I even see some bar sinks that are oblong and fit into a 15" cabinet. Would that make sense? So left to right I'd had sink cabinet, other cabinet, 18" trash pullout.
John Stanton
Год(а)/Лет назад: 8Without too much deconstruction, I favor induction cooktop between two windows. Flip flop the dishwasher and get rid of that termination ½ wall facing the refrigerator so you do not hop food over it. I'd put in the Galley Workstation 4 starting from the new dishwasher. 42" wide island is impressive if possible without impeding the aisles. Alternately 36" wide x 60" slab with 12" overhang at three sides with a 36" base with wide pullout drawers will permit 4 comfortable barstools with arms viewing the cooktop, windows, and the workstation. With this design there should be at least 42" minimum aisle around the island. Remove the flanking refrigerator wall, it's too boxy and place the cabinet above. Accentuate the two trimmed out appliances with a soft arch and entertain that area with a bar sink including libations/soft drinks. For more information on Galley Workstation 4 click here http://thegalley.com/ideal-workstation-4/

qofmiwok
АвторГод(а)/Лет назад: 8Thanks for your input John. I love your gallery sinks. We don't need any seating in the island since we already have the bar. And I wouldn't prep on that counter where you put the sink. There's just way more appealing places, like the island.
I think that wall beside the refrigerator is load bearing.
qofmiwok
АвторГод(а)/Лет назад: 8Still wondering if I should do white uppers or whether the upper middles in glass will lighten it enough..
S What!
Год(а)/Лет назад: 8I vote to keep your husband cooking happy and let him have the cooktop in the island. That's where ours is, so he can have a view and it makes him smile, so there it is staying. I get the sink also looking out the window at the view and looks like that is similar to yours. We are remodeling and centering our cooktop on the island and I think yours would look nice centered also. I agree with the cabinet above the fridge. These are all hard decisions...best of luck to you!
qofmiwok поблагодарил(а): S What!





Xochitl