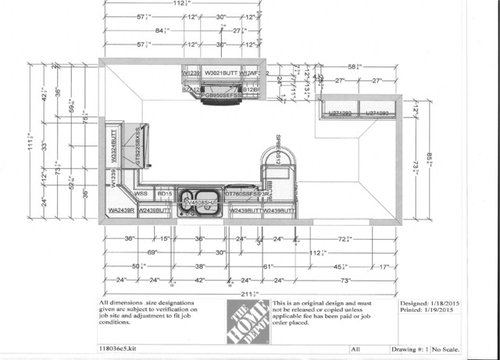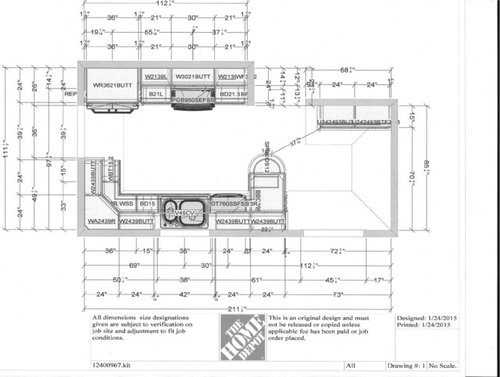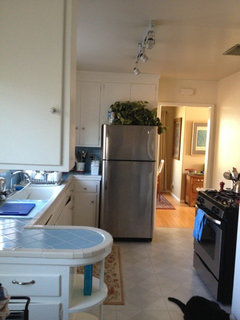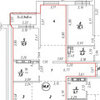Need feedback for kitchen design
Debbie Rizzetto
Год(а)/Лет назад: 9
Hello - I'm getting ready have my original 1949 kitchen remodeled and and trying to decide between 2 floor plans, so would like some Houzzer feedback.
Option 1 leverages the existing placement of the appliances and would be the cheaper of options. However, I would need to add a pantry unit in the breakfast area to make up for the storage I'd lose by adding a dishwasher. I'm not crazy about having a "z" cabinet to the left of the stove, but in order to maintain enough clearance at that entry way I'm unable to put a standard shape/size cabinet. This option also leaves some dead space left of stove.
Option 2 is the best use of the space allowing me to add a lot more surface space on both sides of the kitchen and I would not need the expensive pantry unit in the b-nook. This option requires one of the doorways to move toward the center of wall so that I have more of a galley kitchen. My concern with this configuration is the position of the fridge being right at one of the entry ways. Has anyone done this with success? Seems terribly awkward to have the fridge right at an entrance.
Thoughts? Thanks!

Option 1 leverages the existing placement of the appliances and would be the cheaper of options. However, I would need to add a pantry unit in the breakfast area to make up for the storage I'd lose by adding a dishwasher. I'm not crazy about having a "z" cabinet to the left of the stove, but in order to maintain enough clearance at that entry way I'm unable to put a standard shape/size cabinet. This option also leaves some dead space left of stove.
Option 2 is the best use of the space allowing me to add a lot more surface space on both sides of the kitchen and I would not need the expensive pantry unit in the b-nook. This option requires one of the doorways to move toward the center of wall so that I have more of a galley kitchen. My concern with this configuration is the position of the fridge being right at one of the entry ways. Has anyone done this with success? Seems terribly awkward to have the fridge right at an entrance.
Thoughts? Thanks!


Подходящий ответ
Сортировать:Сначала старые
Комментарии: 15
emilyam819
Год(а)/Лет назад: 9I like the 2nd. But make sure you leave a few inches so the fridge door can open. And while you are moving the door, allow for the full depth of the fridge. It looks a little short in the plan.
What does that doorway go to?Debbie Rizzetto поблагодарил(а): emilyam819Debbie Rizzetto
АвторГод(а)/Лет назад: 9@emilyam819 - that doorway goes into the dining room. I do think the KD made the depth if that wall a bit too shallow for the fridge - seems like it needs to shift toward center a few more inches. I'll probably need to make those the upper and lower cabinets across from the fridge a bit smaller to accommodate. Thanks for your feedback.Thea Carlyle
Год(а)/Лет назад: 9Option 1 seems like it would be a little cramped to work in. Option 2 would give you more room to prep food next to the range.lefty47
Год(а)/Лет назад: 9Последние изменения: Год(а)/Лет назад: 9HI -- Not really in love with either plan but #2 is better . I don't like the location of the fridge for either and not liking the rounded peninsula . The empty area on the right .. is that the breakfast area ? Is that an existing patio window or door on the right ? Have you thought about opening up the kitchen more by replacing that one wall with an island instead ? Making the dining room more part of the kitchen .Lauren Jacobsen Interior Design
Год(а)/Лет назад: 9I would go with option 2. However, I would be sure to purchase a cabinet depth refrigerator. Door swing will be at 120 degrees, fill needs to be added to account for that. Why are you having HD do this? All looks good on paper until installation when you find out they measured wrong and have to add overages. hear it all the time. Go to a kitchen cabinet company. there all many lines of pre-fabricated or semi custom cabinets in the same price range as HD. You just won't get hit with the overages.Debbie Rizzetto поблагодарил(а): Lauren Jacobsen Interior DesignDebbie Rizzetto
АвторГод(а)/Лет назад: 9@lefty47 - the rounded peninsula...I guess it's a matter of taste. It's the one feature of the original kitchen I am keeping and it softens the the movement through the room a bit because it's not a large space. The area to the right (other side of the peninsula from the kitchen) is the breakfast nook. I think what you're referring to are the pantry cabinets in the breakfast nook. I will not add those with option 2 since I'd have plenty of storage.Debbie Rizzetto
АвторГод(а)/Лет назад: 9@Lauren - My contractor did the measuring and will do the install. Only reason for HD is that they're having a promo on KitchenMaid cabinets, so I had them do the layout to get a quote. Price for the cabinets in option 2 came about $12K after discounts with an all plywood upgrade for the Thornton door style painted finish. That said, not a bad idea to investigate other options with a cabinet company. Thanks for the feedback!
Adding a few pics of existing kitchen for those interested.



Kitchen Works LLC
Год(а)/Лет назад: 9I would agree with Lauren on all accounts. If possible, I never put a refrigerator
at the end of a run against a side wall and if I do then careful calculations must be made for the side wall length.
Too long and the freezer door (on a side by side) won't open far enough for the drawers to slide out all the way, too short and the refrigerator side is exposed. (The sides rarely match the fronts)
Keep in mind that most refrigerators sold at major retail outlets including HD stick out almost 36" (It has to be plugged in and never sits tight against the wall) from the back wall to the handles. Base cabinets are only 24" deep. I have seen many kitchens where this is less than ideal.
Another option on some designs aside from a cabinet depth refrigerator is to do a recess wall behind the refrigerator which will allow it to sit back a bit more. Choose the refrig. first so your Contractor can frame the opening correctly to avoid the above mentioned issues...good luck!Debbie Rizzetto поблагодарил(а): Kitchen Works LLCBrooks Carpet Clinic Ltd.
Год(а)/Лет назад: 9Последние изменения: Год(а)/Лет назад: 9Could you consider a different appliance layout to allow for more light and better counter, sink to stove utilization? Fridge where the stove is, could still be cabinet depth or recessed. A 33" corner would allow for a six inch baking pan cabinet right of the stove with a bit of counter. And a pantry cabinet right of the fridge, left gable and an end corner cabinet with a 12" cabinet between gable and end corner, to allow for a bit of counter and light (roomy looking) passage. Of course, electrical for the stove will have to be changed if possible and may be the limitation for this option. I agree with Kitchen Works LLC, have your appliances available to the contractor for good measuring.
Brooks Carpet Clinic Ltd.
Год(а)/Лет назад: 9Последние изменения: Год(а)/Лет назад: 9One more thing. The 33" corner would allow for an 18"bank of drawers instead of 15" as it appears. And a 15" upper instead of 12" between the upper corner and stove upper.Spatial Fx
Год(а)/Лет назад: 9Clearly, the galley-style option is best. The HD layout is a no-go.
There is no "good" place for the fridge, but, all things considered, the upper left corner is the least objectionable circulation-wise. Your local designer can work out the cabinet details, etc. Attached is a q/d idea to illustrate. Debbie Rizzetto поблагодарил(а): Spatial Fx
Debbie Rizzetto поблагодарил(а): Spatial FxDebbie Rizzetto
АвторГод(а)/Лет назад: 9@Spacial thanks for the visual - I agree.. Putting the fridge in that upper right corner is not ideal, but considering the space, it seems to be the easiest option. The more I move around the more costly it gets! I see in your drawing you moved the doorway over a bit more - that makes sense. I also noticed you removed the peninsula between the kitch and nook - was that because of what you see it as a space limitation or was it for aesthetic reasons?sandradclark
Год(а)/Лет назад: 9Look at Ikea kitchens. In any case I would eliminate your rounded peninsula. I'm sure you can get a better design if you would think of including your breakfast nook area. Are you eliminating your soffit area above old cabinets? Good luck. I had Lowe's Kitchen designer work from my own plans & he arbitrarily removed a section of cabinets as he thought there would not be room for them (there was). He also failed to order the proper height cabinets & we had to wait for a reorder. He also failed to order glazed finish panels for two areas so he had his installer apply unfinished maple panels instead. I am unhappily living with them.




emilyam819