Need Help Deciding on How to Cut Granite
klekas65
Год(а)/Лет назад: 9
Подходящий ответ
Сортировать:Сначала старые
Комментарии: 25
A Crew of Two
Год(а)/Лет назад: 9Последние изменения: Год(а)/Лет назад: 9klekas65
Год(а)/Лет назад: 9klekas65
Год(а)/Лет назад: 9klekas65
Год(а)/Лет назад: 9klekas65
Год(а)/Лет назад: 9klekas65
Год(а)/Лет назад: 9ProSource Memphis
Год(а)/Лет назад: 9Последние изменения: Год(а)/Лет назад: 9klekas65 поблагодарил(а): ProSource Memphisklekas65
Год(а)/Лет назад: 9User
Год(а)/Лет назад: 9klekas65
Год(а)/Лет назад: 9Maryland Residential Design & Construction, LLC
Год(а)/Лет назад: 9klekas65 поблагодарил(а): Maryland Residential Design & Construction, LLCProSource Memphis
Год(а)/Лет назад: 9Последние изменения: Год(а)/Лет назад: 9klekas65 поблагодарил(а): ProSource Memphisklekas65
Год(а)/Лет назад: 9klekas65
Год(а)/Лет назад: 9klekas65
Год(а)/Лет назад: 9Maryland Residential Design & Construction, LLC
Год(а)/Лет назад: 9klekas65
Год(а)/Лет назад: 9237mom
Год(а)/Лет назад: 9User
Год(а)/Лет назад: 9Последние изменения: Год(а)/Лет назад: 9klekas65
Год(а)/Лет назад: 9
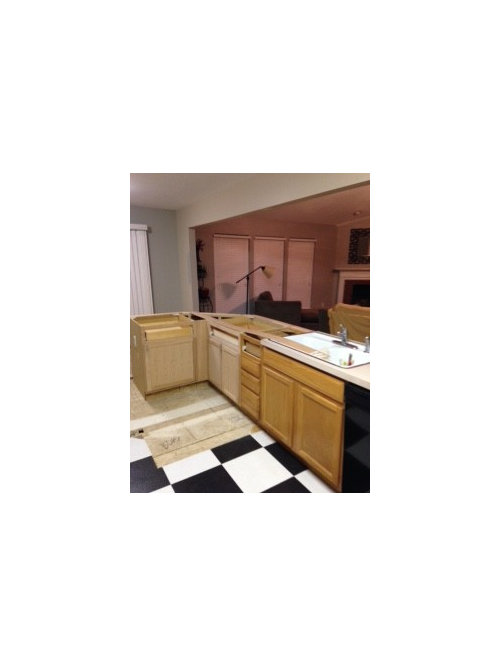
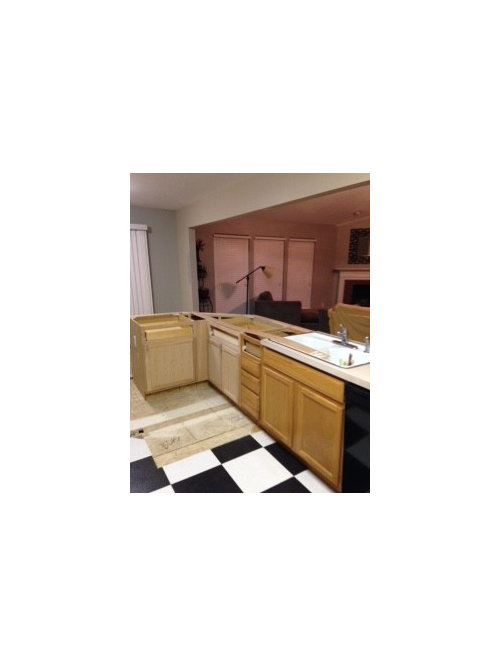
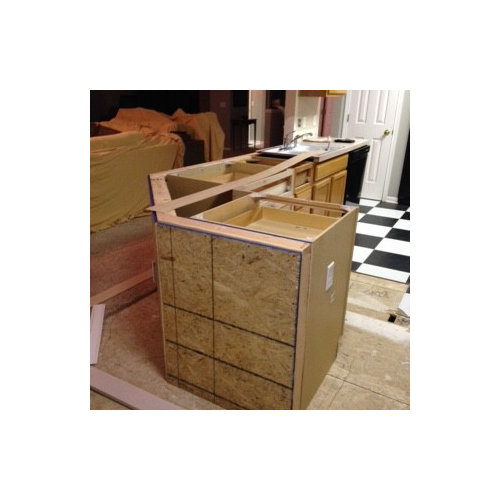
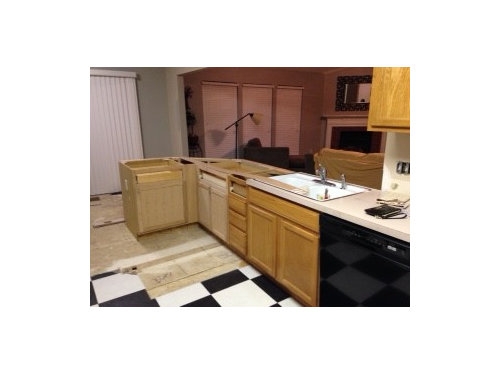
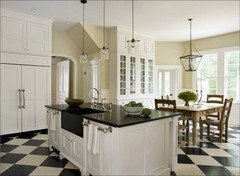
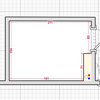
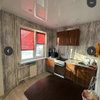
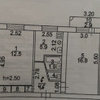


237mom