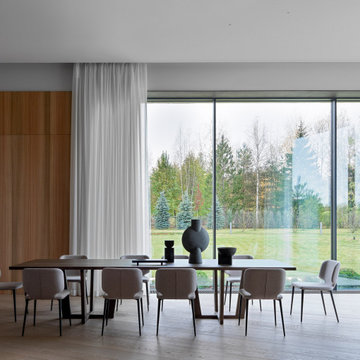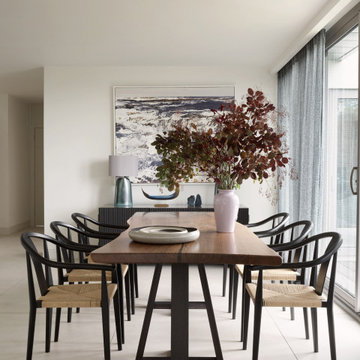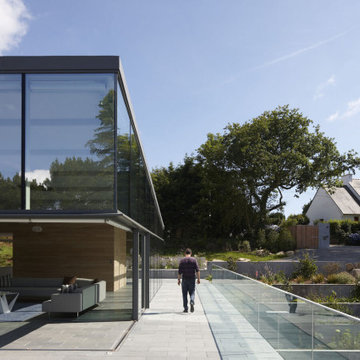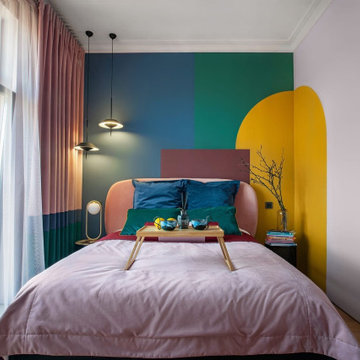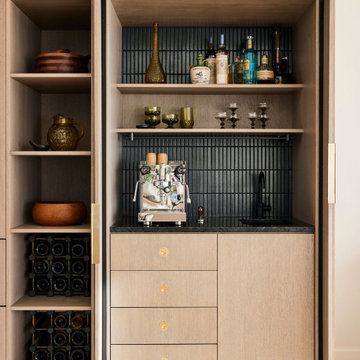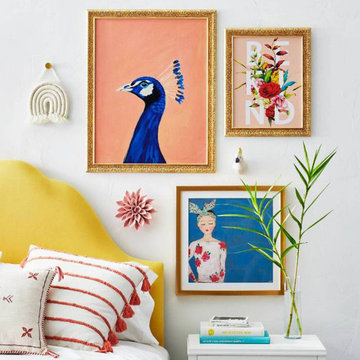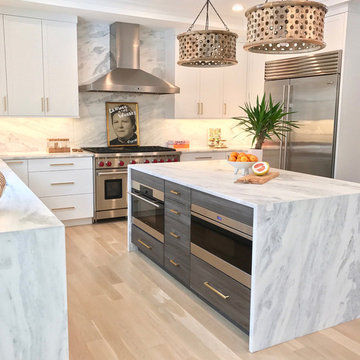Стиль Модернизм – квартиры и дома
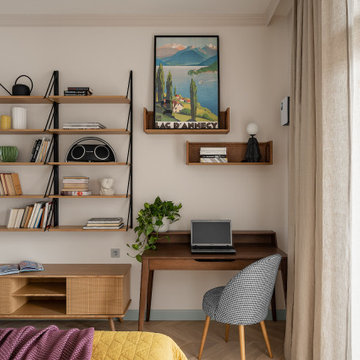
На фото: маленькая хозяйская спальня в стиле модернизм с светлым паркетным полом и акцентной стеной для на участке и в саду с
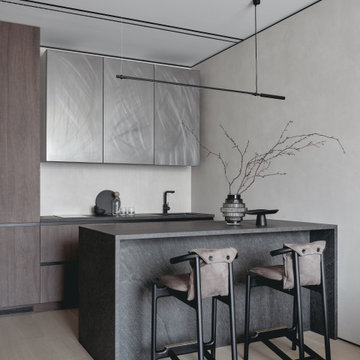
ЖК "Шагал", проект студии Geometrium, стиль Яна Яхина @_yanayahina_, фотосъемка @natalie.vershinina
Пример оригинального дизайна: кухня в стиле модернизм
Пример оригинального дизайна: кухня в стиле модернизм
Find the right local pro for your project
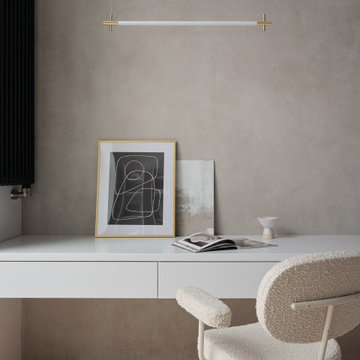
Свежая идея для дизайна: большое рабочее место в стиле модернизм с серыми стенами, светлым паркетным полом, встроенным рабочим столом и коричневым полом - отличное фото интерьера

Источник вдохновения для домашнего уюта: открытая гостиная комната в стиле модернизм с оранжевыми стенами, бежевым полом и многоуровневым потолком
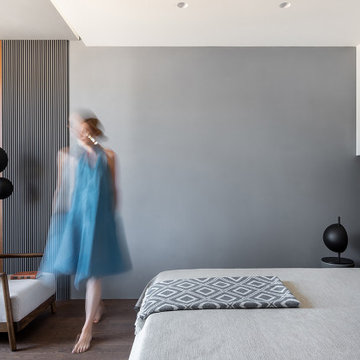
Modern minimalism as a basis for unusual, expressive art objects and author’s painting. This is what determined the main style of the living space. The concept was based on such materials as concrete and plaster, natural wood and stone. The interior had to be as natural as possible, reflecting the architectural image of the residential complex and the beauty of the surrounding nature. “The most important thing for me in this project is the result. Customers say that the interior has become their place of power! They want to return home, invite guests, spend a lot of time in their house and enjoy life here! It is very valuable and important that the project was realized almost 100%, while the customers themselves were interested not to deviate even a millimeter from the project, but to do everything exactly as the Author intended,” emphasized project designer Ksenia Mitskevich.
Coswick oak Cinnamon hardwood flooring was used in the project.
Designer: Ksenia Mitskevich.
Photo by Sergey Pilipovich.
Coswick’s partner: Domani.

Стильный дизайн: маленькая главная ванная комната в стиле модернизм с фасадами с декоративным кантом, фасадами цвета дерева среднего тона, душем в нише, унитазом-моноблоком, черной плиткой, керамогранитной плиткой, белыми стенами, полом из керамогранита, врезной раковиной, столешницей из кварцита, черным полом, душем с распашными дверями, черной столешницей, нишей и тумбой под одну раковину для на участке и в саду - последний тренд
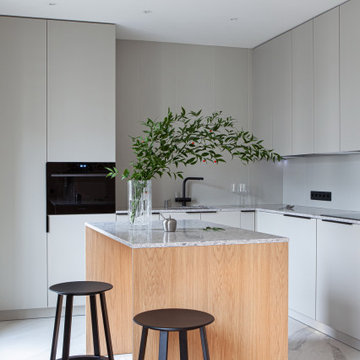
Дизайнер: Наталия Курлыгина/
Фотограф: Александра Курлыгина
Стильный дизайн: угловая кухня среднего размера в стиле модернизм с врезной мойкой, плоскими фасадами, серыми фасадами, островом, белым полом и серой столешницей - последний тренд
Стильный дизайн: угловая кухня среднего размера в стиле модернизм с врезной мойкой, плоскими фасадами, серыми фасадами, островом, белым полом и серой столешницей - последний тренд

Bathroom Shower Ideas, Ceiling Mounted Shower, Bathroom Shower Designs, Rain Shower, Double Shower, Shower Room, Rain Shower Head, Bathroom Shower Designs, Led Shower Light, Luxury Shower System
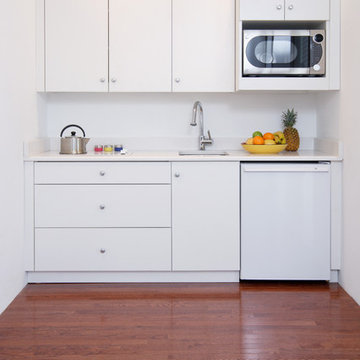
Susan Pierce
Стильный дизайн: прямая кухня в стиле модернизм с врезной мойкой, плоскими фасадами, белыми фасадами и белой техникой - последний тренд
Стильный дизайн: прямая кухня в стиле модернизм с врезной мойкой, плоскими фасадами, белыми фасадами и белой техникой - последний тренд
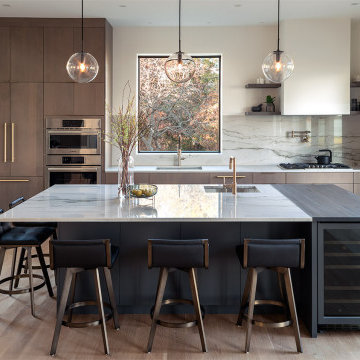
DESIGN BY Martins Grehl Architects
A 3,700 sf ground-up single-family residence located on a waterfront lot in Easton, MD, this home features beautiful views of the surrounding landscape and celebrates the gathering of family and friends through a large, open living and dining area. It was designed with natural materials meant to evolve with its inhabitants and reflect the passage of time.
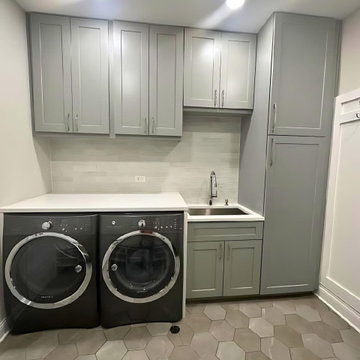
These Shaker-style grey cabinets are crafted from premium materials and built to last, ensuring a smart investment for your home. With a modern yet timeless grey finish, they seamlessly blend in with any decor style. Furthermore, these cabinets are designed to provide ample storage space, making it easy to keep your laundry essentials organized and readily available.
H&S Cabinets offers stunning, high-quality grey laundry cabinets that not only enhance the appearance of your laundry room but also boost its functionality. These gray laundry cabinets are a practical addition to any home.
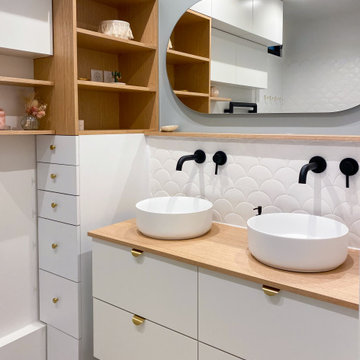
Rénovation complète d'une salle de bain avec un carrelage effet carreaux de ciment au sol et un carrelage format écaille au mur.
Идея дизайна: ванная комната среднего размера в стиле модернизм
Идея дизайна: ванная комната среднего размера в стиле модернизм
Стиль Модернизм – квартиры и дома

View of rear yard included custom-colored concrete walls, pavers, riverstone and a built-in bench around a firepit. Sliding Glass wall system by Nanawall. All exterior lighting by Bega.
Catherine Nguyen Photography
1



















