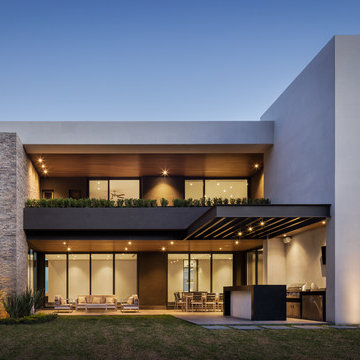Фото – интерьеры и экстерьеры

This rustic modern home was purchased by an art collector that needed plenty of white wall space to hang his collection. The furnishings were kept neutral to allow the art to pop and warm wood tones were selected to keep the house from becoming cold and sterile. Published in Modern In Denver | The Art of Living.
Daniel O'Connor Photography

When a world class sailing champion approached us to design a Newport home for his family, with lodging for his sailing crew, we set out to create a clean, light-filled modern home that would integrate with the natural surroundings of the waterfront property, and respect the character of the historic district.
Our approach was to make the marine landscape an integral feature throughout the home. One hundred eighty degree views of the ocean from the top floors are the result of the pinwheel massing. The home is designed as an extension of the curvilinear approach to the property through the woods and reflects the gentle undulating waterline of the adjacent saltwater marsh. Floodplain regulations dictated that the primary occupied spaces be located significantly above grade; accordingly, we designed the first and second floors on a stone “plinth” above a walk-out basement with ample storage for sailing equipment. The curved stone base slopes to grade and houses the shallow entry stair, while the same stone clads the interior’s vertical core to the roof, along which the wood, glass and stainless steel stair ascends to the upper level.
One critical programmatic requirement was enough sleeping space for the sailing crew, and informal party spaces for the end of race-day gatherings. The private master suite is situated on one side of the public central volume, giving the homeowners views of approaching visitors. A “bedroom bar,” designed to accommodate a full house of guests, emerges from the other side of the central volume, and serves as a backdrop for the infinity pool and the cove beyond.
Also essential to the design process was ecological sensitivity and stewardship. The wetlands of the adjacent saltwater marsh were designed to be restored; an extensive geo-thermal heating and cooling system was implemented; low carbon footprint materials and permeable surfaces were used where possible. Native and non-invasive plant species were utilized in the landscape. The abundance of windows and glass railings maximize views of the landscape, and, in deference to the adjacent bird sanctuary, bird-friendly glazing was used throughout.
Photo: Michael Moran/OTTO Photography
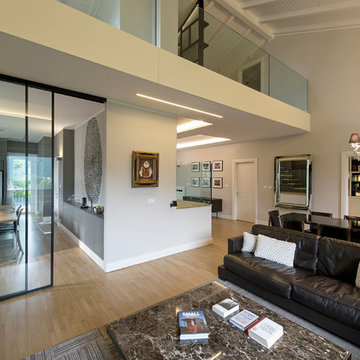
The living room is characterized by the double height and the white wood covered ceiling, the continue light indirectly illuminates the entire length of the hall while a monolith marble emperador at full height that has multiple functions on living scene: fireplace, multimedia and lighting.
The sofas signe the space around the emperador marble table reminiscent of the same marble wall material.
photo Filippo Alfero
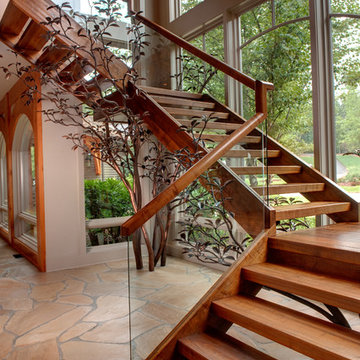
Galina Coada Photography
Источник вдохновения для домашнего уюта: лестница в стиле рустика с деревянными ступенями без подступенок
Источник вдохновения для домашнего уюта: лестница в стиле рустика с деревянными ступенями без подступенок

Свежая идея для дизайна: угловая деревянная лестница в современном стиле с деревянными ступенями и стеклянными перилами - отличное фото интерьера
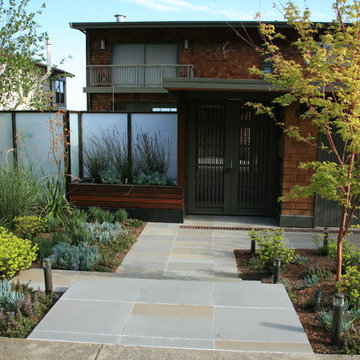
A remodeled entry courtyard garden with modern accents. The Garden Route Co designed and built the entry garden and courtyard along with custom outdoor furniture and metal water feature.
Photos by Rich Radford
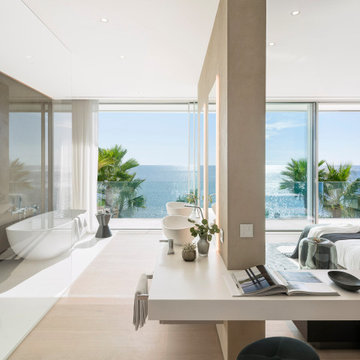
Пример оригинального дизайна: главная ванная комната в современном стиле с отдельно стоящей ванной, светлым паркетным полом, настольной раковиной, бежевым полом, белой столешницей и тумбой под две раковины
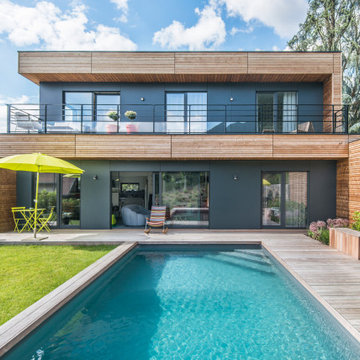
Constructeur français maisons à ossature bois archi-design à prix direct fabricant.
Пример оригинального дизайна: двухэтажный, разноцветный частный загородный дом в скандинавском стиле с комбинированной облицовкой и плоской крышей
Пример оригинального дизайна: двухэтажный, разноцветный частный загородный дом в скандинавском стиле с комбинированной облицовкой и плоской крышей
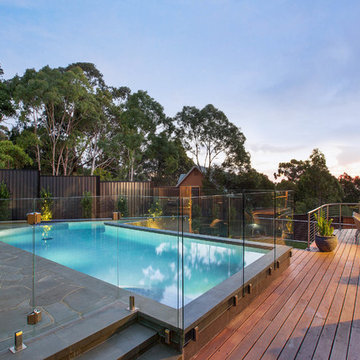
Идея дизайна: большой спортивный бассейн произвольной формы на заднем дворе в стиле неоклассика (современная классика) с настилом
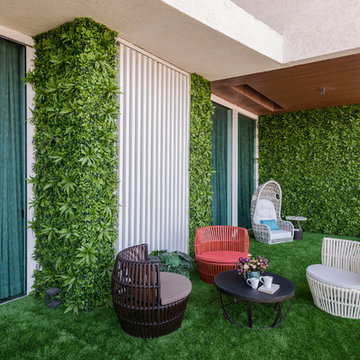
Стильный дизайн: лоджия в современном стиле с навесом и стеклянными перилами - последний тренд
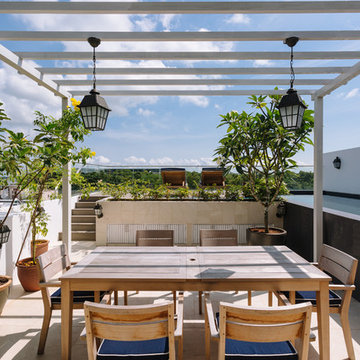
Tacman Photography
Стильный дизайн: пергола на террасе на крыше, на крыше в восточном стиле с растениями в контейнерах - последний тренд
Стильный дизайн: пергола на террасе на крыше, на крыше в восточном стиле с растениями в контейнерах - последний тренд
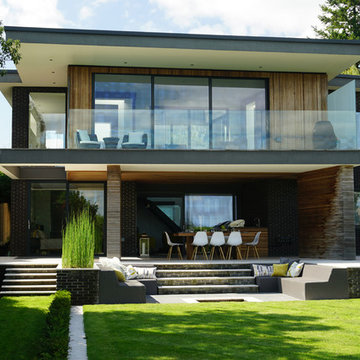
Stuart Charles Towner
Пример оригинального дизайна: большой, двухэтажный, разноцветный частный загородный дом в современном стиле с комбинированной облицовкой и плоской крышей
Пример оригинального дизайна: большой, двухэтажный, разноцветный частный загородный дом в современном стиле с комбинированной облицовкой и плоской крышей
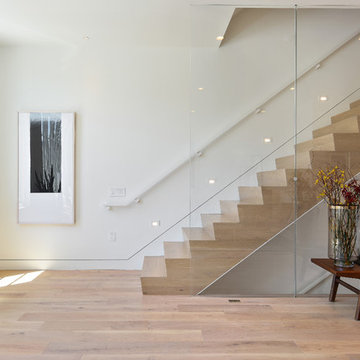
Open Homes Photography
Пример оригинального дизайна: прямая деревянная лестница в современном стиле с деревянными ступенями и стеклянными перилами
Пример оригинального дизайна: прямая деревянная лестница в современном стиле с деревянными ступенями и стеклянными перилами
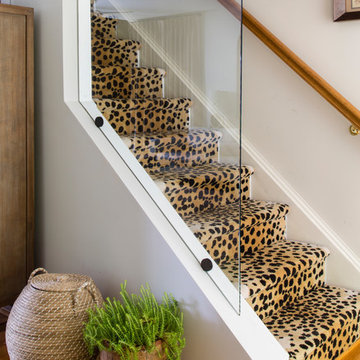
Photo by Helen Norman
Свежая идея для дизайна: прямая лестница в классическом стиле с ступенями с ковровым покрытием, ковровыми подступенками и деревянными перилами - отличное фото интерьера
Свежая идея для дизайна: прямая лестница в классическом стиле с ступенями с ковровым покрытием, ковровыми подступенками и деревянными перилами - отличное фото интерьера
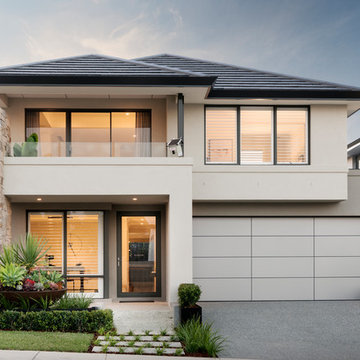
Dmax Photography
Стильный дизайн: двухэтажный, бежевый частный загородный дом в современном стиле с облицовкой из цементной штукатурки, вальмовой крышей и входной группой - последний тренд
Стильный дизайн: двухэтажный, бежевый частный загородный дом в современном стиле с облицовкой из цементной штукатурки, вальмовой крышей и входной группой - последний тренд
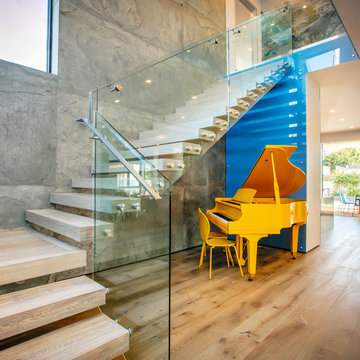
На фото: угловая лестница в современном стиле с деревянными ступенями и стеклянными перилами без подступенок
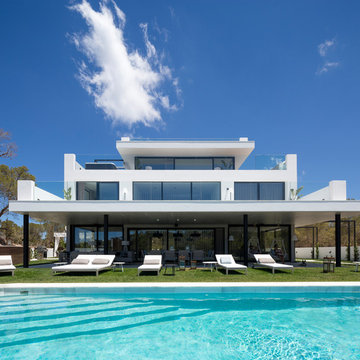
Una vez convertidos en propietarios de la vivienda, confiaron a Natalia Zubizarreta la misión de adaptarla a sus necesidades. La interiorista se encargó de elegir y cuidar personalmente la calidad y acabado de todos los detalles, desde los materiales, carpinterías e iluminación, hasta el mobiliario y los elementos decorativos. | Interiorismo y decoración: Natalia Zubizarreta. Fotografía: Erlantz Biderbost.
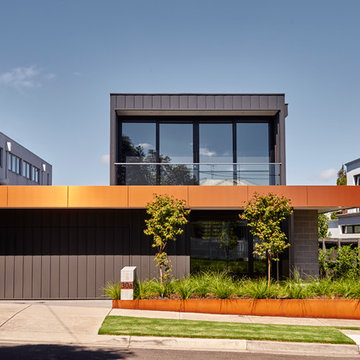
Photographer: Nikole Ramsay
Stylist: Emma O'Meara
На фото: двухэтажный, серый частный загородный дом в современном стиле с облицовкой из металла и плоской крышей
На фото: двухэтажный, серый частный загородный дом в современном стиле с облицовкой из металла и плоской крышей
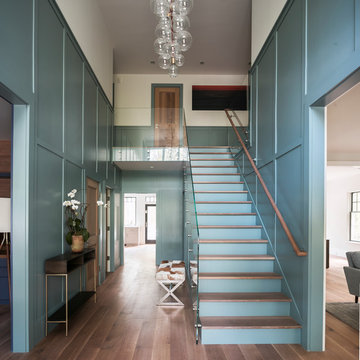
Landino Photography
Источник вдохновения для домашнего уюта: фойе в стиле кантри с зелеными стенами, паркетным полом среднего тона и коричневым полом
Источник вдохновения для домашнего уюта: фойе в стиле кантри с зелеными стенами, паркетным полом среднего тона и коричневым полом
Фото – интерьеры и экстерьеры
1



















