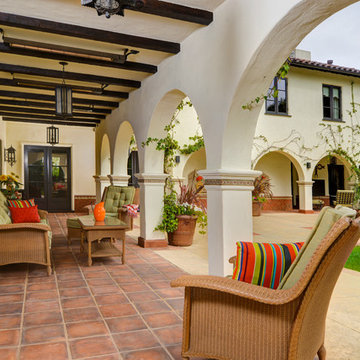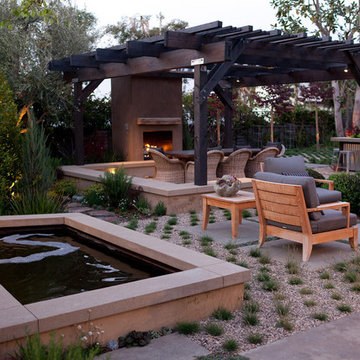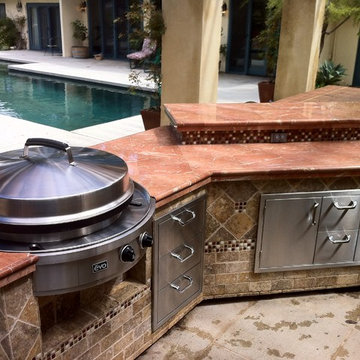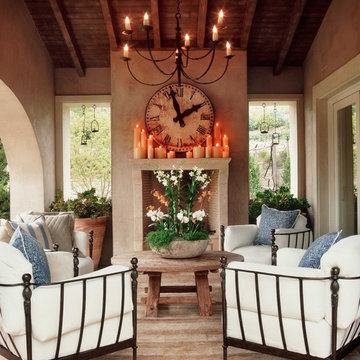Фото: двор в средиземноморском стиле
Сортировать:
Бюджет
Сортировать:Популярное за сегодня
141 - 160 из 28 179 фото
1 из 2
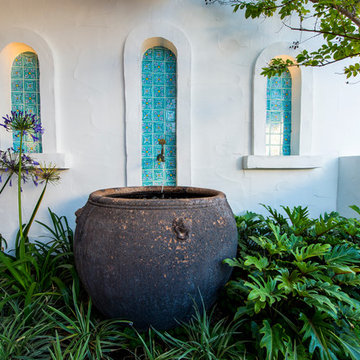
Peta North
На фото: маленький двор на внутреннем дворе в средиземноморском стиле с фонтаном для на участке и в саду
На фото: маленький двор на внутреннем дворе в средиземноморском стиле с фонтаном для на участке и в саду
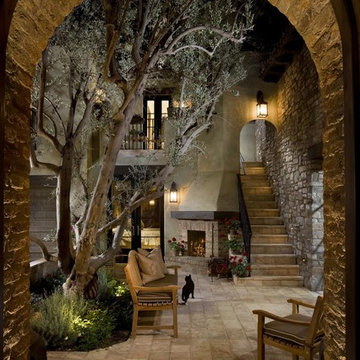
“This design originated with the client’s desire to duplicate the warmth of Tuscan Architecture,” says Stolz. “The vision that South Coast Architects set forth was to create the feel of an old Tuscan Village as a private residence at their golf community, ‘The Hideaway’ in La Quinta, California. However, we had to keep in mind that we were still designing for a desert lifestyle, which meant an emphasis on indoor/outdoor living and capturing the spectacular views of the golf course and neighboring mountains,” Stolz adds.
“The owners had spent a lot of time in Europe and knew exactly what they wanted when it came to the overall look of the home, especially the stone,” says Muth. “The mason ended up creating a dozen mock-ups of various stone profiles and blends to help the family decide what really worked for them. Ultimately, they selected Eldorado Stone’s Orchard Cypress Ridge profile that offers a beautiful blend of stone sizes and colors.”
“The generous use of Eldorado Stone with brick detailing over the majority of the exterior of the home added the authenticity and timelessness that we were striving for in the design,” says Stolz.
“Our clients want the very best, but if we can duplicate something and save money, what client would say no? That’s why we use Eldorado Stone whenever we can. It gives us the opportunity to save money and gives clients exactly the look they desire so we can use more of their budget in other areas.”
Stolz explained that Eldorado Stone was also brought into the interior to continue that feel of authenticity and historical accuracy. Stone is used floor to ceiling in the kitchen for a pizza oven, as well as on the fireplace in the Great Room and on an entire wall in the master bedroom. “Using a material like Eldorado Stone allows for the seamless continuation of space” says Stolz.
“Stone is what made the house so authentic-looking” says Muth. “It’s such an integral part of the house that it either was going to be a make or break scenario if we made the wrong choice. Luckily, Eldorado Stone really made it!”
Eldorado Stone Profile Featured: Orchard Cypress Ridge with a khaki grout color (overgrout technique)
Eldorado Brick Profile Featured: Cassis ModenaBrick with a khaki grout color (overgrout technique)
Architect: South Coast Architects
Website: www.southcoastarchitects.com
Builder: Andrew Pierce Corporation, Palm Desert, CA
Website: www. andrewpiercecorp.com
Mason: RAS Masonry, Inc. Bob Serna, Corona, CA
Phone: 760-774-0090
Photography: Eric Figge Photography, Inc.
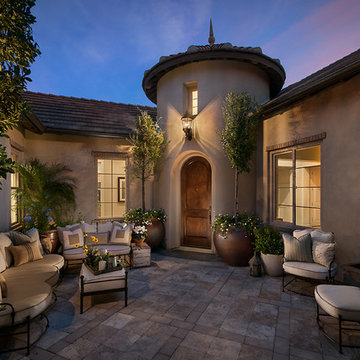
Entry Courtyard
Свежая идея для дизайна: двор в средиземноморском стиле с фонтаном без защиты от солнца - отличное фото интерьера
Свежая идея для дизайна: двор в средиземноморском стиле с фонтаном без защиты от солнца - отличное фото интерьера
Find the right local pro for your project
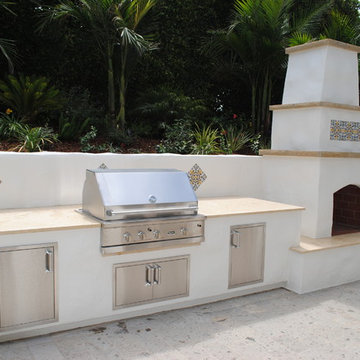
Custom Detailing by
Charles McClure - Professional Site Planning - Santa Barbara, California
Стильный дизайн: большой двор на заднем дворе в средиземноморском стиле с летней кухней и покрытием из каменной брусчатки без защиты от солнца - последний тренд
Стильный дизайн: большой двор на заднем дворе в средиземноморском стиле с летней кухней и покрытием из каменной брусчатки без защиты от солнца - последний тренд
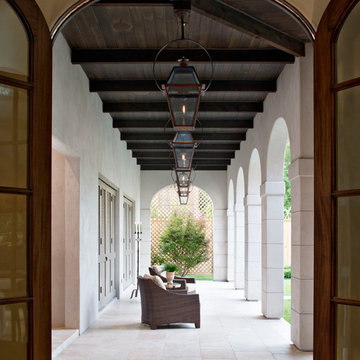
Photo Credit: Chipper Hatter
Architect: Kevin Harris Architect, LLC
Builder: Jarrah Builders
Outdoor loggia accompany with architectural arch design, dark wood beams and bronze finish lightings in a single symmetry.
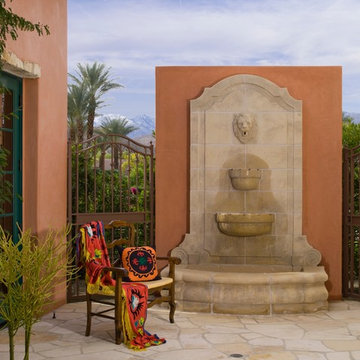
LoriDennis.com Interior Design KenHayden.com Photo
На фото: двор в средиземноморском стиле с летней кухней с
На фото: двор в средиземноморском стиле с летней кухней с
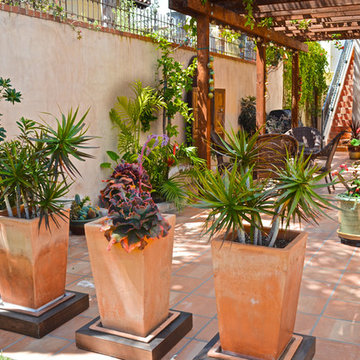
Свежая идея для дизайна: пергола во дворе частного дома в средиземноморском стиле с покрытием из плитки - отличное фото интерьера
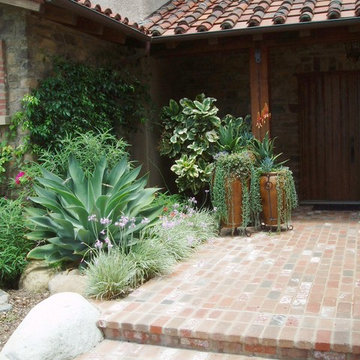
Источник вдохновения для домашнего уюта: двор в средиземноморском стиле с мощением клинкерной брусчаткой
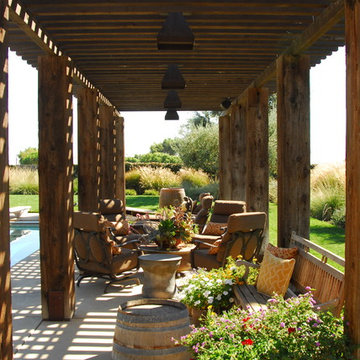
The backyard is centered around a central patio space and a pool along with a linear arbor structure built out of reclaimed wood timbers. Although used minimally on this project, a cool and refreshing lawn area was incorporated into the backyard space.
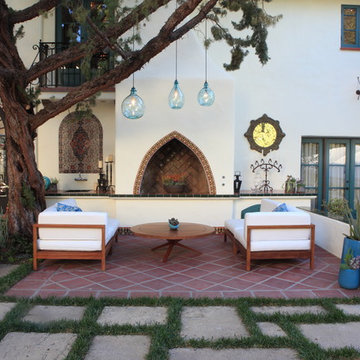
The simplicity of the furnishings allow the home's detail to take center stage, while Saltillo tile creates defined space for the lounge.
Furnishings and Pendant Lights from Cisco Home, Los Angeles

French inspired garden home by landscape architect David Gibson.
Architectural & Interior Design Photography by http://www.daveadamsphotography.com
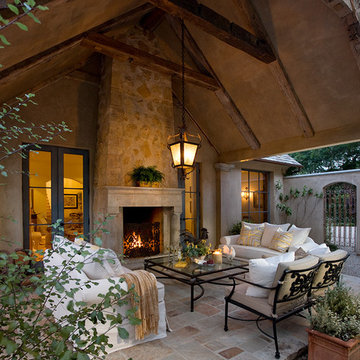
Outdoor Living Room in Montecito
На фото: двор в средиземноморском стиле с местом для костра
На фото: двор в средиземноморском стиле с местом для костра
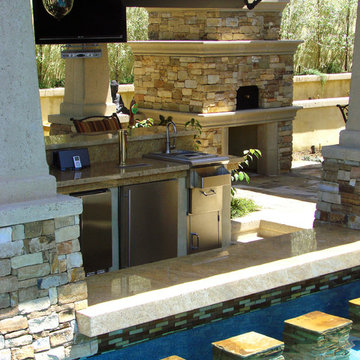
Photo by: Drew Sivgals
AMS Landscape Design Studios, Inc.
Источник вдохновения для домашнего уюта: двор в средиземноморском стиле
Источник вдохновения для домашнего уюта: двор в средиземноморском стиле
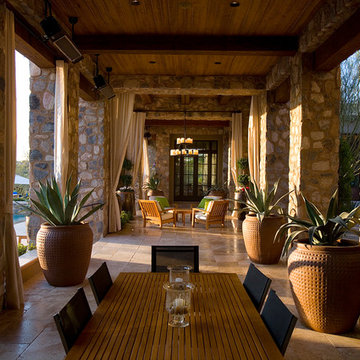
This Ranch Hacienda hillside estate boasts well over 13,000 square feet under roof. A loggia serves as the backbone for the design. Each space, both interior and exterior, has a direct response to the linear expression of outdoor space.
The exterior materials and detailing are rustic and simple in nature. The mass and scale create drama and correspond to the vast desert skyline and adjacent majestic McDowell mountain views.
Features of the house include a motor court with dual garages, a separate guest quarters, and a walk-in cooler.
Silverleaf is known for its embodiment of traditional architectural styles, and this house expresses the essence of a hacienda with its communal courtyard spaces and quiet luxury.
This was the first project of many designed by Architect C.P. Drewett for construction in Silverleaf, located in north Scottsdale.
Project Details:
Architecture | C.P. Drewett, AIA, DrewettWorks, Scottsdale, AZ
Builder | Sonora West Development, Scottsdale, AZ
Photography | Dino Tonn, Scottsdale, AZ
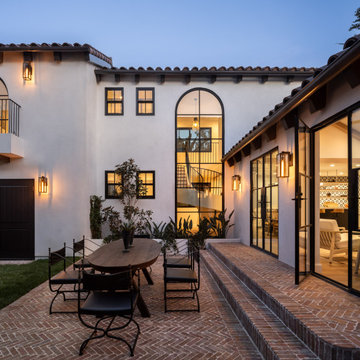
The embrace of dusk’s warm glow creates a feeling of peace and tranquility.
Свежая идея для дизайна: большой двор на заднем дворе в средиземноморском стиле с мощением клинкерной брусчаткой без защиты от солнца - отличное фото интерьера
Свежая идея для дизайна: большой двор на заднем дворе в средиземноморском стиле с мощением клинкерной брусчаткой без защиты от солнца - отличное фото интерьера
Фото: двор в средиземноморском стиле
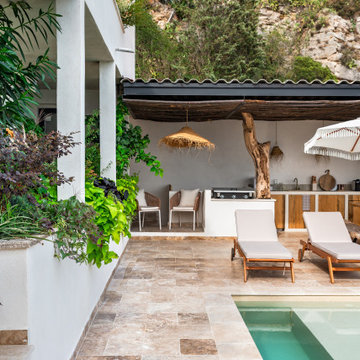
Direction les hauteurs de Sète pour découvrir un projet récemment livré par notre agence de Montpellier. Une mission différente de nos autres projets : l’aménagement et la décoration d’une maison secondaire destinée aux locations saisonnières. Vous nous suivez ?
Complètement ouverte sur la nature environnante grâce à son extension et ses grandes baies vitrées cette maison typique sur deux niveaux sent bon l’été. Caroline, notre architecte d’intérieur qui a travaillé sur le projet, a su retranscrire l’atmosphère paisible du sud de la France dans chaque pièce en mariant couleurs neutres et matières naturelles comme le béton ciré, le bois fraké bariolé, le lin ou encore le rotin.
On craque pour son extérieur végétalisé et sa pool house qui intègre une élégante cuisine d’été. Rien de tel que des espaces parfaitement aménagés pour se détendre et respirer. La maison dispose également de plusieurs chambres colorées avec salles d’eau privatives, idéales pour prendre soin de soi et profiter de son intimité.
Résultat : une maison aux allures bohème chic, dans laquelle on passerait bien nos journées.
8
