Гардеробная с полом из известняка – фото дизайна интерьера
Сортировать:
Бюджет
Сортировать:Популярное за сегодня
1 - 20 из 148 фото
1 из 2
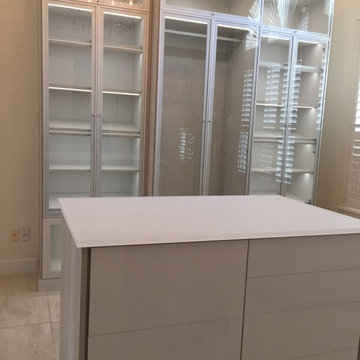
Modern custom wardrobe with natural aluminum metal frames for the doors with clear glass; Tesoro Linen for the cabinets/shelving; recessed light strips and spot lights on a touch-free dimmer, and on the island high gloss-push-open-drawers.
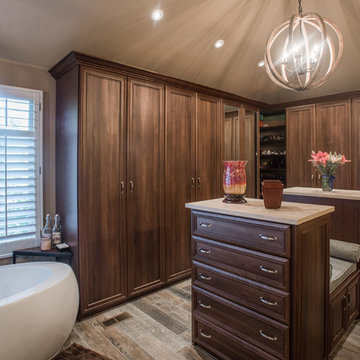
"When I first visited the client's house, and before seeing the space, I sat down with my clients to understand their needs. They told me they were getting ready to remodel their bathroom and master closet, and they wanted to get some ideas on how to make their closet better. The told me they wanted to figure out the closet before they did anything, so they presented their ideas to me, which included building walls in the space to create a larger master closet. I couldn't visual what they were explaining, so we went to the space. As soon as I got in the space, it was clear to me that we didn't need to build walls, we just needed to have the current closets torn out and replaced with wardrobes, create some shelving space for shoes and build an island with drawers in a bench. When I proposed that solution, they both looked at me with big smiles on their faces and said, 'That is the best idea we've heard, let's do it', then they asked me if I could design the vanity as well.
"I used 3/4" Melamine, Italian walnut, and Donatello thermofoil. The client provided their own countertops." - Leslie Klinck, Designer
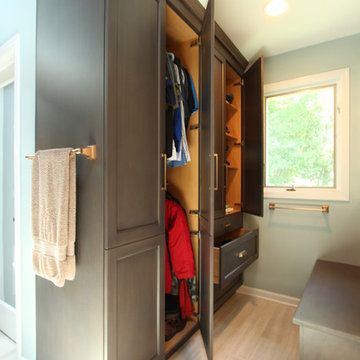
A closet built in on this side of the bathroom is his closet and features double hang on the left side, adjustable shelves are above the drawer storage on the right. The windows in the shower allows the light from the window to pass through and brighten the space. A bench on the opposite side provides a great spot to store shoes.
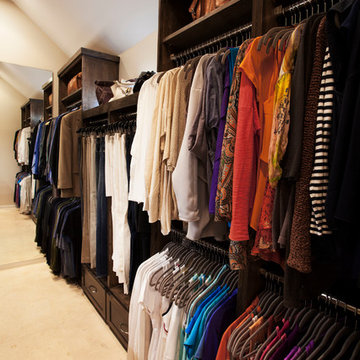
The Couture Closet
На фото: гардеробная комната среднего размера, унисекс в классическом стиле с фасадами в стиле шейкер, темными деревянными фасадами и полом из известняка с
На фото: гардеробная комната среднего размера, унисекс в классическом стиле с фасадами в стиле шейкер, темными деревянными фасадами и полом из известняка с

A custom walk-in with the exact location, size and type of storage that TVCI's customer desired. The benefit of hiring a custom cabinet maker.
На фото: большая гардеробная комната унисекс в современном стиле с фасадами с выступающей филенкой, белыми фасадами, серым полом и полом из известняка с
На фото: большая гардеробная комната унисекс в современном стиле с фасадами с выступающей филенкой, белыми фасадами, серым полом и полом из известняка с
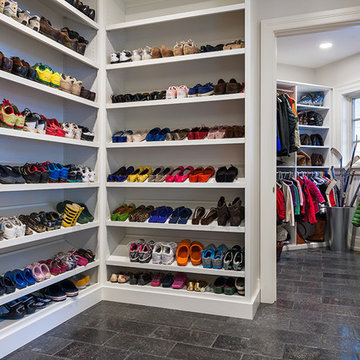
Photographer: Tom Crane
Идея дизайна: гардеробная комната унисекс в классическом стиле с полом из известняка
Идея дизайна: гардеробная комната унисекс в классическом стиле с полом из известняка
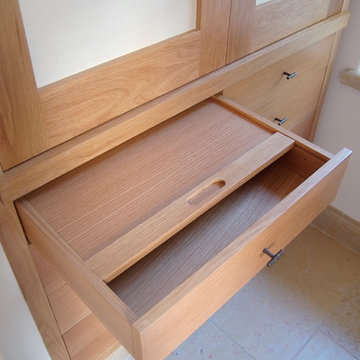
Источник вдохновения для домашнего уюта: маленький шкаф в нише унисекс в современном стиле с плоскими фасадами, светлыми деревянными фасадами, полом из известняка и бежевым полом для на участке и в саду
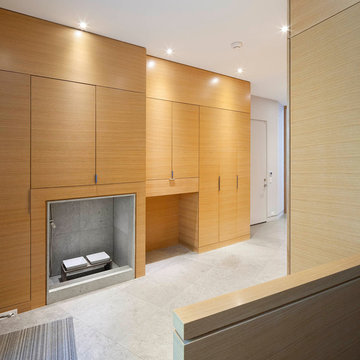
Tom Arban
Свежая идея для дизайна: большая гардеробная комната унисекс в стиле модернизм с плоскими фасадами, светлыми деревянными фасадами и полом из известняка - отличное фото интерьера
Свежая идея для дизайна: большая гардеробная комната унисекс в стиле модернизм с плоскими фасадами, светлыми деревянными фасадами и полом из известняка - отличное фото интерьера
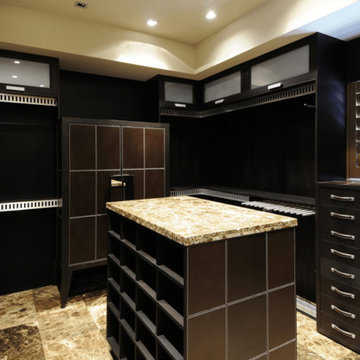
Пример оригинального дизайна: большая гардеробная комната унисекс в стиле неоклассика (современная классика) с плоскими фасадами, черными фасадами, полом из известняка, коричневым полом и многоуровневым потолком
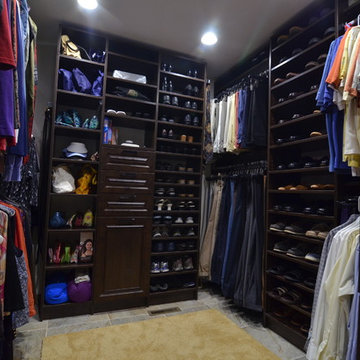
На фото: гардеробная комната среднего размера, унисекс в классическом стиле с открытыми фасадами, темными деревянными фасадами и полом из известняка
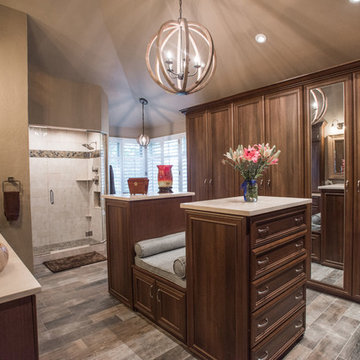
"When I first visited the client's house, and before seeing the space, I sat down with my clients to understand their needs. They told me they were getting ready to remodel their bathroom and master closet, and they wanted to get some ideas on how to make their closet better. The told me they wanted to figure out the closet before they did anything, so they presented their ideas to me, which included building walls in the space to create a larger master closet. I couldn't visual what they were explaining, so we went to the space. As soon as I got in the space, it was clear to me that we didn't need to build walls, we just needed to have the current closets torn out and replaced with wardrobes, create some shelving space for shoes and build an island with drawers in a bench. When I proposed that solution, they both looked at me with big smiles on their faces and said, 'That is the best idea we've heard, let's do it', then they asked me if I could design the vanity as well.
"I used 3/4" Melamine, Italian walnut, and Donatello thermofoil. The client provided their own countertops." - Leslie Klinck, Designer
See more photos of this project under 'Master Bathroom & Closet Combination'.
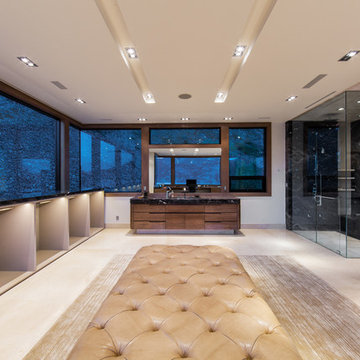
Пример оригинального дизайна: огромная парадная гардеробная в стиле модернизм с открытыми фасадами, бежевыми фасадами, полом из известняка и бежевым полом для мужчин
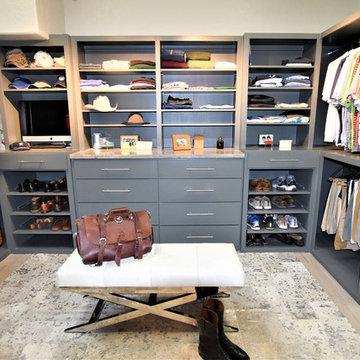
Идея дизайна: гардеробная в стиле неоклассика (современная классика) с плоскими фасадами, серыми фасадами, полом из известняка и серым полом для мужчин
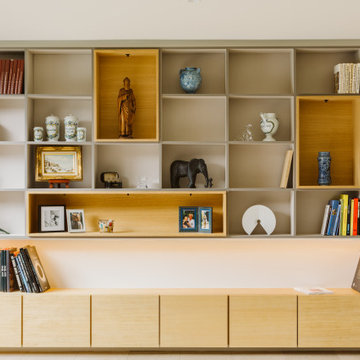
Bibliothèque sur mesure
stratifié beige et gris
placage bois chêne clair
niche tiroir
ruban led intégré et spot
Идея дизайна: большой встроенный шкаф унисекс в современном стиле с фасадами с декоративным кантом, светлыми деревянными фасадами, полом из известняка и бежевым полом
Идея дизайна: большой встроенный шкаф унисекс в современном стиле с фасадами с декоративным кантом, светлыми деревянными фасадами, полом из известняка и бежевым полом
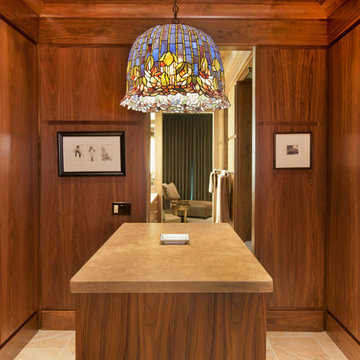
Kurt Johnson
На фото: большая парадная гардеробная в современном стиле с плоскими фасадами, коричневыми фасадами и полом из известняка для мужчин с
На фото: большая парадная гардеробная в современном стиле с плоскими фасадами, коричневыми фасадами и полом из известняка для мужчин с
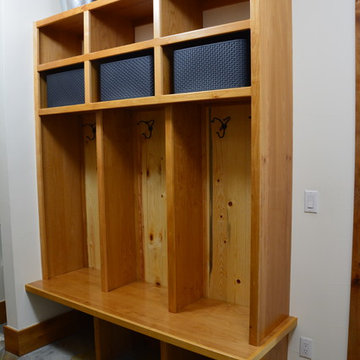
Mud room, alder cubbies with stone flooring
Стильный дизайн: большая гардеробная комната унисекс в стиле рустика с коричневыми фасадами, полом из известняка и разноцветным полом - последний тренд
Стильный дизайн: большая гардеробная комната унисекс в стиле рустика с коричневыми фасадами, полом из известняка и разноцветным полом - последний тренд
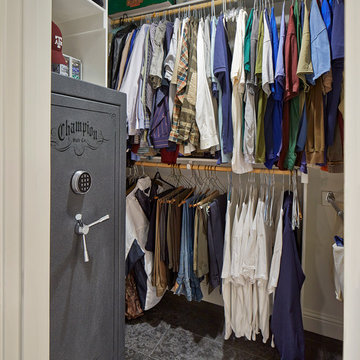
Redesigned walk in Dallas closet with gun safe.
На фото: гардеробная в классическом стиле с полом из известняка с
На фото: гардеробная в классическом стиле с полом из известняка с
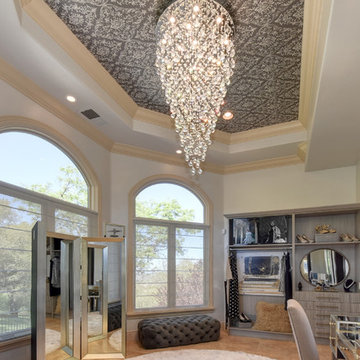
На фото: огромная парадная гардеробная в стиле неоклассика (современная классика) с открытыми фасадами, серыми фасадами, полом из известняка и бежевым полом для женщин с
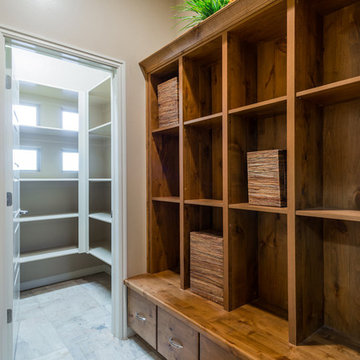
This home was our model home for our community, Sage Meadows. This floor plan is still available in current communities. This home boasts a covered front porch and covered back patio for enjoying the outdoors. And you will enjoy the beauty of the indoors of this great home. Notice the master bedroom with attached bathroom featuring a corner garden tub. In addition to an ample laundry room find a mud room with walk in closet for extra projects and storage. The kitchen, dining area and great room offer ideal space for family time and entertainment.
Jeremiah Barber
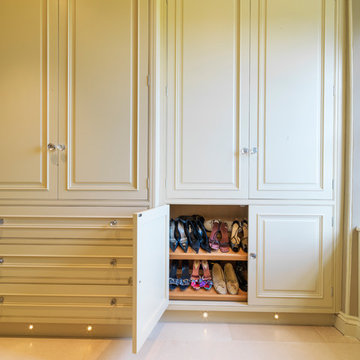
This painted master bathroom was designed and made by Tim Wood.
One end of the bathroom has built in wardrobes painted inside with cedar of Lebanon backs, adjustable shelves, clothes rails, hand made soft close drawers and specially designed and made shoe racking.
The vanity unit has a partners desk look with adjustable angled mirrors and storage behind. All the tap fittings were supplied in nickel including the heated free standing towel rail. The area behind the lavatory was boxed in with cupboards either side and a large glazed cupboard above. Every aspect of this bathroom was co-ordinated by Tim Wood.
Designed, hand made and photographed by Tim Wood
Гардеробная с полом из известняка – фото дизайна интерьера
1