Ванная комната в стиле неоклассика (современная классика) с душевой кабиной – фото дизайна интерьера
Сортировать:
Бюджет
Сортировать:Популярное за сегодня
1 - 20 из 23 905 фото
1 из 3

В ванной комнате выбрали плитку в форме сот, швы сделали контрастными. Единственной цветной деталью стала деревянная столешница под раковиной, для прочности ее покрыли 5 слоями лака. В душевой кабине, учитывая отсутствие ванной, мы постарались создать максимальный комфорт: встроенная акустика, гидромассажные форсунки и сиденье для отдыха. Молдинги на стенах кажутся такими же, как и в комнатах - но здесь они изготовлены из акрилового камня.

Стильный дизайн: ванная комната в стиле неоклассика (современная классика) с плоскими фасадами, красными фасадами, ванной в нише, душем над ванной, белой плиткой, душевой кабиной, настольной раковиной, разноцветным полом, шторкой для ванной, белой столешницей, тумбой под одну раковину и напольной тумбой - последний тренд

Свежая идея для дизайна: маленькая ванная комната в стиле неоклассика (современная классика) с фасадами в стиле шейкер, белыми фасадами, душем в нише, унитазом-моноблоком, серой плиткой, белой плиткой, мраморной плиткой, синими стенами, мраморным полом, душевой кабиной, настольной раковиной, столешницей из искусственного кварца, серым полом, открытым душем и белой столешницей для на участке и в саду - отличное фото интерьера

Источник вдохновения для домашнего уюта: ванная комната среднего размера в стиле неоклассика (современная классика) с фасадами в стиле шейкер, белыми фасадами, угловым душем, раздельным унитазом, серой плиткой, белой плиткой, мраморной плиткой, серыми стенами, полом из винила, душевой кабиной, врезной раковиной, столешницей из кварцита, серым полом и душем с распашными дверями
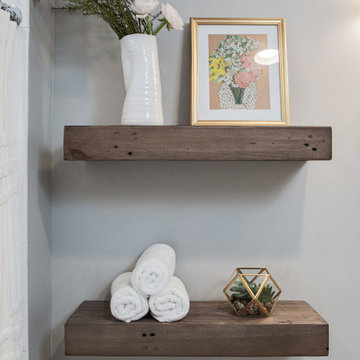
Our client’s charming cottage was no longer meeting the needs of their family. We needed to give them more space but not lose the quaint characteristics that make this little historic home so unique. So we didn’t go up, and we didn’t go wide, instead we took this master suite addition straight out into the backyard and maintained 100% of the original historic façade.
Master Suite
This master suite is truly a private retreat. We were able to create a variety of zones in this suite to allow room for a good night’s sleep, reading by a roaring fire, or catching up on correspondence. The fireplace became the real focal point in this suite. Wrapped in herringbone whitewashed wood planks and accented with a dark stone hearth and wood mantle, we can’t take our eyes off this beauty. With its own private deck and access to the backyard, there is really no reason to ever leave this little sanctuary.
Master Bathroom
The master bathroom meets all the homeowner’s modern needs but has plenty of cozy accents that make it feel right at home in the rest of the space. A natural wood vanity with a mixture of brass and bronze metals gives us the right amount of warmth, and contrasts beautifully with the off-white floor tile and its vintage hex shape. Now the shower is where we had a little fun, we introduced the soft matte blue/green tile with satin brass accents, and solid quartz floor (do you see those veins?!). And the commode room is where we had a lot fun, the leopard print wallpaper gives us all lux vibes (rawr!) and pairs just perfectly with the hex floor tile and vintage door hardware.
Hall Bathroom
We wanted the hall bathroom to drip with vintage charm as well but opted to play with a simpler color palette in this space. We utilized black and white tile with fun patterns (like the little boarder on the floor) and kept this room feeling crisp and bright.

Our clients had been in their home since the early 1980’s and decided it was time for some updates. We took on the kitchen, two bathrooms and a powder room.
This petite master bathroom primarily had storage and space planning challenges. Since the wife uses a larger bath down the hall, this bath is primarily the husband’s domain and was designed with his needs in mind. We started out by converting an existing alcove tub to a new shower since the tub was never used. The custom shower base and decorative tile are now visible through the glass shower door and help to visually elongate the small room. A Kohler tailored vanity provides as much storage as possible in a small space, along with a small wall niche and large medicine cabinet to supplement. “Wood” plank tile, specialty wall covering and the darker vanity and glass accents give the room a more masculine feel as was desired. Floor heating and 1 piece ceramic vanity top add a bit of luxury to this updated modern feeling space.
Designed by: Susan Klimala, CKD, CBD
Photography by: Michael Alan Kaskel
For more information on kitchen and bath design ideas go to: www.kitchenstudio-ge.com

Пример оригинального дизайна: маленькая ванная комната в стиле неоклассика (современная классика) с фасадами в стиле шейкер, серыми фасадами, раздельным унитазом, белыми стенами, мраморным полом, душевой кабиной, врезной раковиной, столешницей из искусственного кварца и серым полом для на участке и в саду

Light blue, white and wood guest bathroom.
© Cindy Apple Photography
Стильный дизайн: маленькая ванная комната в стиле неоклассика (современная классика) с фасадами в стиле шейкер, темными деревянными фасадами, душем над ванной, синей плиткой, керамогранитной плиткой, полом из керамогранита, душевой кабиной, врезной раковиной, мраморной столешницей, белым полом, душем с раздвижными дверями, белой столешницей, тумбой под одну раковину и встроенной тумбой для на участке и в саду - последний тренд
Стильный дизайн: маленькая ванная комната в стиле неоклассика (современная классика) с фасадами в стиле шейкер, темными деревянными фасадами, душем над ванной, синей плиткой, керамогранитной плиткой, полом из керамогранита, душевой кабиной, врезной раковиной, мраморной столешницей, белым полом, душем с раздвижными дверями, белой столешницей, тумбой под одну раковину и встроенной тумбой для на участке и в саду - последний тренд

The master bathroom remodel features a new wood vanity, round mirrors, white subway tile with dark grout, and patterned black and white floor tile.
Пример оригинального дизайна: маленький совмещенный санузел в стиле неоклассика (современная классика) с фасадами с утопленной филенкой, фасадами цвета дерева среднего тона, накладной ванной, открытым душем, раздельным унитазом, серой плиткой, керамогранитной плиткой, серыми стенами, полом из керамогранита, душевой кабиной, врезной раковиной, столешницей из искусственного кварца, черным полом, открытым душем, серой столешницей, тумбой под две раковины и напольной тумбой для на участке и в саду
Пример оригинального дизайна: маленький совмещенный санузел в стиле неоклассика (современная классика) с фасадами с утопленной филенкой, фасадами цвета дерева среднего тона, накладной ванной, открытым душем, раздельным унитазом, серой плиткой, керамогранитной плиткой, серыми стенами, полом из керамогранита, душевой кабиной, врезной раковиной, столешницей из искусственного кварца, черным полом, открытым душем, серой столешницей, тумбой под две раковины и напольной тумбой для на участке и в саду

We divided 1 oddly planned bathroom into 2 whole baths to make this family of four SO happy! Mom even got her own special bathroom so she doesn't have to share with hubby and the 2 small boys any more.
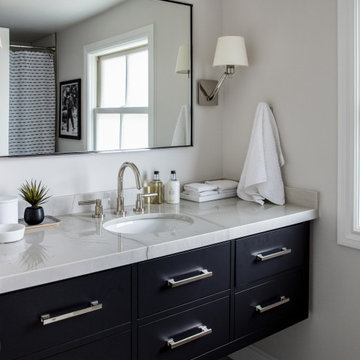
Стильный дизайн: ванная комната среднего размера в стиле неоклассика (современная классика) с плоскими фасадами, черными фасадами, серыми стенами, душевой кабиной, врезной раковиной, коричневым полом, серой столешницей, тумбой под одну раковину и подвесной тумбой - последний тренд

На фото: ванная комната среднего размера в стиле неоклассика (современная классика) с белыми фасадами, ванной в нише, синей плиткой, синими стенами, столешницей из кварцита, белым полом, белой столешницей, душем над ванной, унитазом-моноблоком, керамической плиткой, полом из керамогранита, душевой кабиной, монолитной раковиной и шторкой для ванной с

Идея дизайна: маленькая ванная комната в стиле неоклассика (современная классика) с фасадами в стиле шейкер, белыми фасадами, ванной в нише, душем над ванной, раздельным унитазом, белой плиткой, плиткой кабанчик, серыми стенами, душевой кабиной, врезной раковиной, столешницей из искусственного кварца, шторкой для ванной и серой столешницей для на участке и в саду

Jackie K Photo
Идея дизайна: ванная комната среднего размера в стиле неоклассика (современная классика) с фасадами с выступающей филенкой, белыми фасадами, отдельно стоящей ванной, душем в нише, раздельным унитазом, белой плиткой, керамогранитной плиткой, белыми стенами, полом из керамогранита, душевой кабиной, врезной раковиной, столешницей из искусственного камня, серым полом и душем с распашными дверями
Идея дизайна: ванная комната среднего размера в стиле неоклассика (современная классика) с фасадами с выступающей филенкой, белыми фасадами, отдельно стоящей ванной, душем в нише, раздельным унитазом, белой плиткой, керамогранитной плиткой, белыми стенами, полом из керамогранита, душевой кабиной, врезной раковиной, столешницей из искусственного камня, серым полом и душем с распашными дверями

Пример оригинального дизайна: ванная комната среднего размера в стиле неоклассика (современная классика) с фасадами в стиле шейкер, белыми фасадами, душем в нише, раздельным унитазом, серой плиткой, белой плиткой, керамогранитной плиткой, белыми стенами, полом из травертина, душевой кабиной, врезной раковиной и столешницей из кварцита
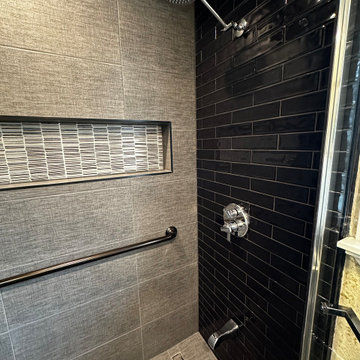
This precision remodel extracted the tub and replaced it with an alcove walk-in shower with tile in linear drain and long horizontal niche. Maintaining a wall spout offers flexibility for all uses. The back wall and shower floor tile extends into the whole bathroom space which was the only element changed outside of the shower. Careful demo preserved the existing paint treatment on the walls as requested by the homeowner. The glossy black subway tile on either end of the new shower balances the existing black counter and toilet on the opposite side of the room. Linen-textured 12x24 tile completes the shower and flooring. Richards & Sterling tile in the niche pulls together the mixed metals in the space and adds a great feature . Three different carefully selected Schluter edges finishes off the tile perfectly. A single hinged glass partition door keeps the space feeling open and reflects the giant existing window.
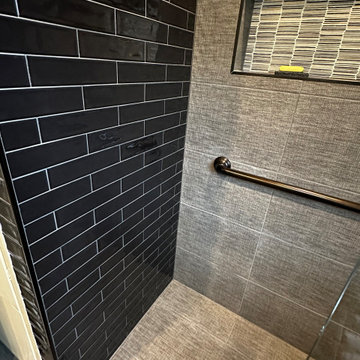
This precision remodel extracted the tub and replaced it with an alcove walk-in shower with tile in linear drain and long horizontal niche. Maintaining a wall spout offers flexibility for all uses. The back wall and shower floor tile extends into the whole bathroom space which was the only element changed outside of the shower. Careful demo preserved the existing paint treatment on the walls as requested by the homeowner. The glossy black subway tile on either end of the new shower balances the existing black counter and toilet on the opposite side of the room. Linen-textured 12x24 tile completes the shower and flooring. Richards & Sterling tile in the niche pulls together the mixed metals in the space and adds a great feature . Three different carefully selected Schluter edges finishes off the tile perfectly. A single hinged glass partition door keeps the space feeling open and reflects the giant existing window.

This sophisticated black and white bath belongs to the clients' teenage son. He requested a masculine design with a warming towel rack and radiant heated flooring. A few gold accents provide contrast against the black cabinets and pair nicely with the matte black plumbing fixtures. A tall linen cabinet provides a handy storage area for towels and toiletries. The focal point of the room is the bold shower tile accent wall that provides a welcoming surprise when entering the bath from the basement hallway.

Идея дизайна: ванная комната среднего размера в стиле неоклассика (современная классика) с фасадами с выступающей филенкой, зелеными фасадами, душем без бортиков, раздельным унитазом, бежевой плиткой, керамической плиткой, душевой кабиной, врезной раковиной, столешницей из кварцита, открытым душем, серой столешницей, тумбой под одну раковину и встроенной тумбой
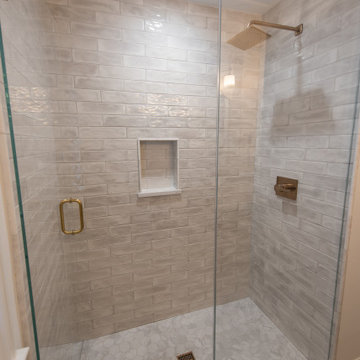
Идея дизайна: маленькая ванная комната в стиле неоклассика (современная классика) с фасадами в стиле шейкер, фасадами цвета дерева среднего тона, душем в нише, белой плиткой, душевой кабиной, врезной раковиной, столешницей из искусственного кварца, душем с распашными дверями, белой столешницей, тумбой под одну раковину и напольной тумбой для на участке и в саду
Ванная комната в стиле неоклассика (современная классика) с душевой кабиной – фото дизайна интерьера
1