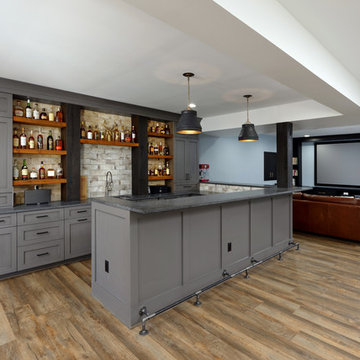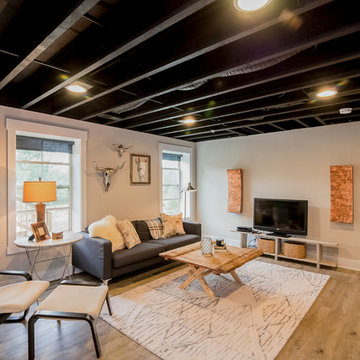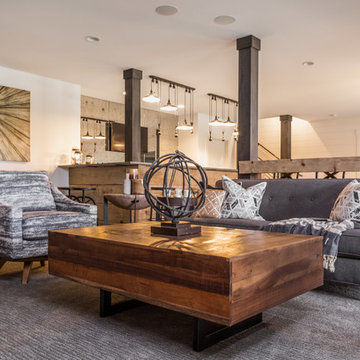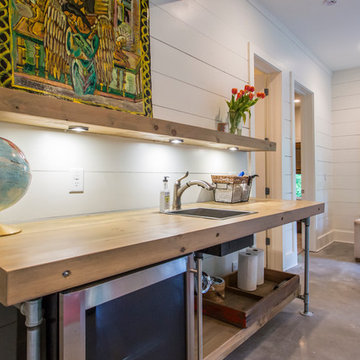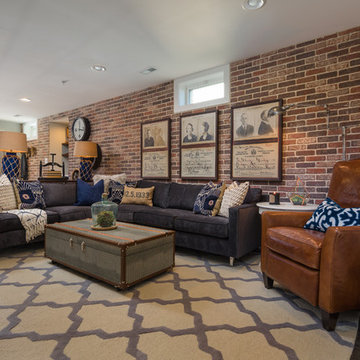Подвал в стиле лофт – фото дизайна интерьера
Сортировать:
Бюджет
Сортировать:Популярное за сегодня
1 - 20 из 143 фото
1 из 3

Basement Media Room
Пример оригинального дизайна: подземный подвал в стиле лофт с белыми стенами и белым полом
Пример оригинального дизайна: подземный подвал в стиле лофт с белыми стенами и белым полом

Свежая идея для дизайна: подвал в стиле лофт с наружными окнами, коричневыми стенами, паркетным полом среднего тона и коричневым полом без камина - отличное фото интерьера
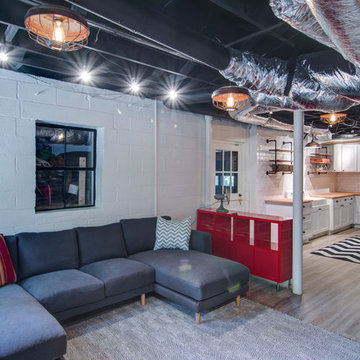
Nelson Salivia
Пример оригинального дизайна: подвал среднего размера в стиле лофт с выходом наружу, белыми стенами и полом из винила без камина
Пример оригинального дизайна: подвал среднего размера в стиле лофт с выходом наружу, белыми стенами и полом из винила без камина
Find the right local pro for your project
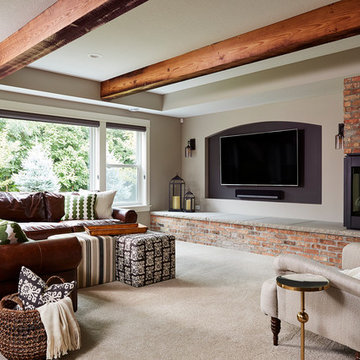
Comfortable seating area with a fireplace and TV feature wall and exposed beams. The bench level hearth offers additional seating.
Alyssa Lee Photography
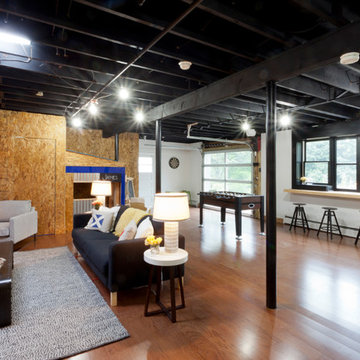
The new basement is the ultimate multi-functional space. A bar, foosball table, dartboard, and glass garage door with direct access to the back provide endless entertainment for guests; a cozy seating area with a whiteboard and pop-up television is perfect for Mike's work training sessions (or relaxing!); and a small playhouse and fun zone offer endless possibilities for the family's son, James.
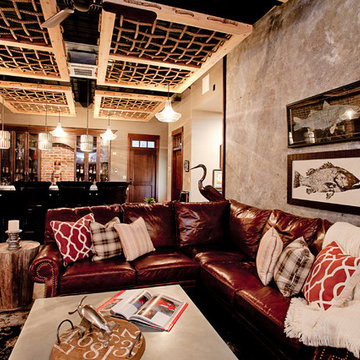
Native House Photography
A place for entertaining and relaxation. Inspired by natural and aviation. This mantuary sets the tone for leaving your worries behind.
Once a boring concrete box, this space now features brick, sandblasted texture, custom rope and wood ceiling treatments and a beautifully crafted bar adorned with a zinc bar top. The bathroom features a custom vanity, inspired by an airplane wing.
What do we love most about this space? The ceiling treatments are the perfect design to hide the exposed industrial ceiling and provide more texture and pattern throughout the space.
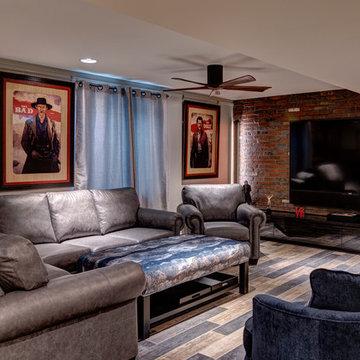
Photo by: Andy Warren
Идея дизайна: подвал среднего размера в стиле лофт с серыми стенами, разноцветным полом и наружными окнами
Идея дизайна: подвал среднего размера в стиле лофт с серыми стенами, разноцветным полом и наружными окнами
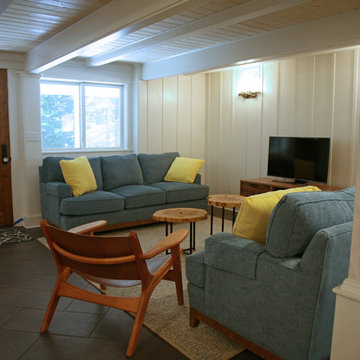
beth welsh interior changes
На фото: подвал среднего размера в стиле лофт с выходом наружу, белыми стенами и полом из керамической плитки с
На фото: подвал среднего размера в стиле лофт с выходом наружу, белыми стенами и полом из керамической плитки с

Стильный дизайн: подвал среднего размера в стиле лофт с выходом наружу, коричневыми стенами, полом из ламината и коричневым полом без камина - последний тренд
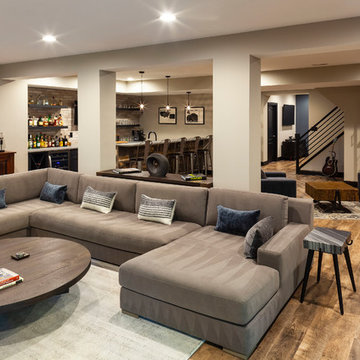
Curtis Martin Photography
Industrial Wallpaper in Gladstone
Home bar 2x10 Capella Brick Pattern Backsplash in Matte Ivory w/ Delorean Gray Grout, Stickwood in Reclaimed Weathered Wood, Mohawk pre-engineered laminate flooring in Sawmill Ridge Wheat Field Oak, pendants are Elk Model No.: 15321/1, Caesarstone
Rugged Concrete countertops, 6 Square Cabinetry
Itasca Shaker Style painted Charcoal, Single-sided horizontal picket rails painted black with wood cap
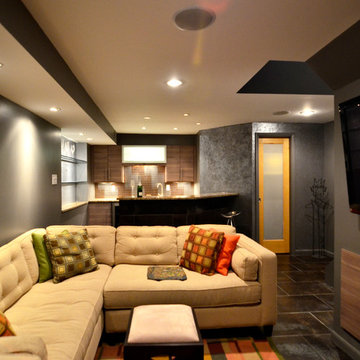
Neutral and warm accents beautifully contrast the dark toned basement.
Стильный дизайн: маленький подвал в стиле лофт с серыми стенами и полом из керамогранита без камина для на участке и в саду - последний тренд
Стильный дизайн: маленький подвал в стиле лофт с серыми стенами и полом из керамогранита без камина для на участке и в саду - последний тренд

Идея дизайна: подвал в стиле лофт с выходом наружу, белыми стенами, бетонным полом и серым полом
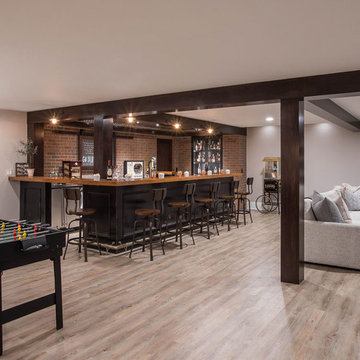
We were lucky to work with a blank slate in this nearly new home. Keeping the bar as the main focus was critical. With elements like the gorgeous tin ceiling, custom finished distressed black wainscot and handmade wood bar top were the perfect compliment to the reclaimed brick walls and beautiful beam work. With connections to a local artist who handcrafted and welded the steel doors to the built-in liquor cabinet, our clients were ecstatic with the results. Other amenities in the bar include the rear wall of stainless built-ins, including individual refrigeration, freezer, ice maker, a 2-tap beer unit, dishwasher drawers and matching Stainless Steel sink base cabinet.
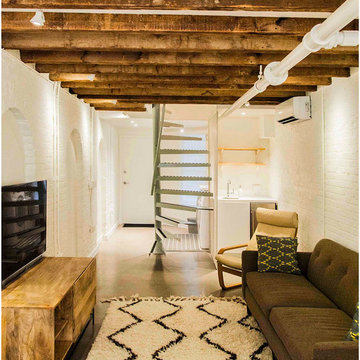
Otto Ruano
На фото: подвал среднего размера в стиле лофт с выходом наружу, белыми стенами и бетонным полом без камина с
На фото: подвал среднего размера в стиле лофт с выходом наружу, белыми стенами и бетонным полом без камина с
Подвал в стиле лофт – фото дизайна интерьера
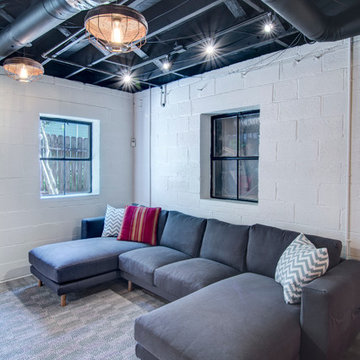
Nelson Salivia
Источник вдохновения для домашнего уюта: подвал среднего размера в стиле лофт с выходом наружу, белыми стенами и полом из винила без камина
Источник вдохновения для домашнего уюта: подвал среднего размера в стиле лофт с выходом наружу, белыми стенами и полом из винила без камина
1
