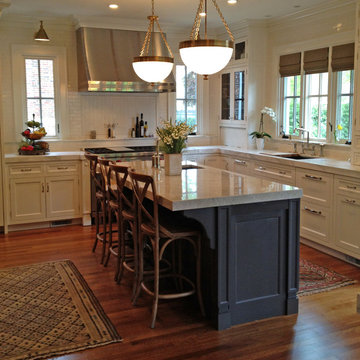Кухня в классическом стиле – фото дизайна интерьера
Сортировать:
Бюджет
Сортировать:Популярное за сегодня
1 - 20 из 257 фото

This dramatic design takes its inspiration from the past but retains the best of the present. Exterior highlights include an unusual third-floor cupola that offers birds-eye views of the surrounding countryside, charming cameo windows near the entry, a curving hipped roof and a roomy three-car garage.
Inside, an open-plan kitchen with a cozy window seat features an informal eating area. The nearby formal dining room is oval-shaped and open to the second floor, making it ideal for entertaining. The adjacent living room features a large fireplace, a raised ceiling and French doors that open onto a spacious L-shaped patio, blurring the lines between interior and exterior spaces.
Informal, family-friendly spaces abound, including a home management center and a nearby mudroom. Private spaces can also be found, including the large second-floor master bedroom, which includes a tower sitting area and roomy his and her closets. Also located on the second floor is family bedroom, guest suite and loft open to the third floor. The lower level features a family laundry and craft area, a home theater, exercise room and an additional guest bedroom.

Free ebook, Creating the Ideal Kitchen. DOWNLOAD NOW
This client wanted a complete update of their kitchen and came to us with several objectives. They wanted a larger island and easier access to the dining room. They also wanted to eliminate the existing cooktop location from the island and make the island larger. Because the existing space was not able to accommodate all those requests, we decided to eliminate the breakfast area and incorporate that space into the kitchen. By eliminating an existing bay window and making the kitchen sink window larger, we were able to make the new layout work without sacrificing any natural light. A French door to the newly added and adjoining sunroom and casual outdoor dining spot still allows for multiple dining options. And by enlarging the opening to the dining room, it allows for easier access to this space on a daily basis versus for special occasions only.
The client already had a large desk in the kitchen and spends a lot of time at this area. We were able to make the new desk even larger by moving the refrigerator to another area. The refrigerator is covered in decorative panels so that it blends nicely into the furniture look of the room. The larger island can now seat several people comfortably.
The room’s traditional feel was achieved by providing different finishes on the perimeter, island and desk cabinetry. Handmade gray backsplash tile, a combination of soapstone and Carrera marble give the space a classic appeal. Details provide interest – custom glass mullions, decorative wood hood and bronze hardware give the space character and charm.
Designed by: Susan Klimala, CKD, CBD
Interior Design by: Rachel Alcorn
Architect: Rick Rearick
Contractor: KJN Renovations
Photography by: Mike Kaskel
For more information on kitchen and bath design ideas go to: www.kitchenstudio-ge.com
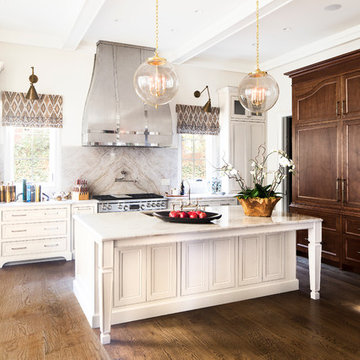
Taj Mahal Quartzite Kitchen Countertops & Full Height Backsplash by Atlanta Kitchen
Photos by Galina Coada and Barbara Brown
На фото: кухня в классическом стиле с столешницей из кварцита, фартуком из каменной плиты, островом, врезной мойкой, фасадами с утопленной филенкой, белыми фасадами, разноцветным фартуком, техникой из нержавеющей стали, паркетным полом среднего тона и окном с
На фото: кухня в классическом стиле с столешницей из кварцита, фартуком из каменной плиты, островом, врезной мойкой, фасадами с утопленной филенкой, белыми фасадами, разноцветным фартуком, техникой из нержавеющей стали, паркетным полом среднего тона и окном с
Find the right local pro for your project
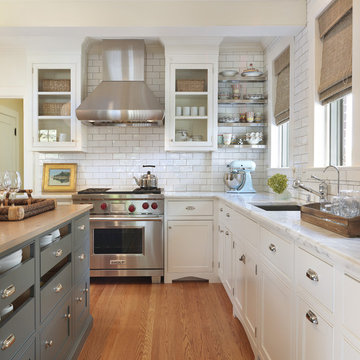
Nat Rea Photography: http://www.natrea.com/
На фото: кухня в классическом стиле с техникой из нержавеющей стали, врезной мойкой, фасадами с декоративным кантом, белыми фасадами, белым фартуком, фартуком из плитки кабанчик и шторами на окнах с
На фото: кухня в классическом стиле с техникой из нержавеющей стали, врезной мойкой, фасадами с декоративным кантом, белыми фасадами, белым фартуком, фартуком из плитки кабанчик и шторами на окнах с
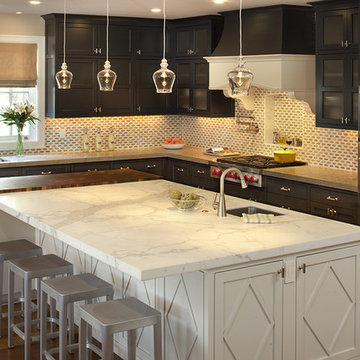
Источник вдохновения для домашнего уюта: кухня в классическом стиле с техникой из нержавеющей стали, фасадами с утопленной филенкой, темными деревянными фасадами, мраморной столешницей, фартуком из известняка и барной стойкой
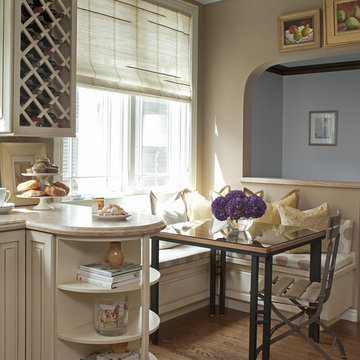
Ken Gutmaker Photography
kellykeisersplendidinteriors
На фото: кухня в классическом стиле с фасадами с выступающей филенкой, белыми фасадами и шторами на окнах с
На фото: кухня в классическом стиле с фасадами с выступающей филенкой, белыми фасадами и шторами на окнах с
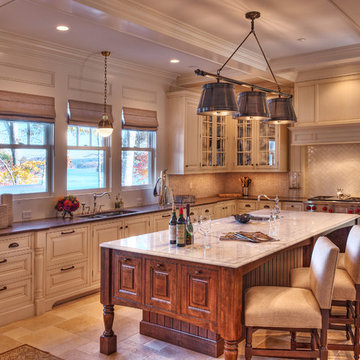
Kitchen with large island, marble, granite countertops, limestone floor, state of the art appliances, and views of Lake Keowee.
На фото: большая угловая, отдельная кухня в классическом стиле с фасадами с выступающей филенкой, двойной мойкой, белыми фасадами, мраморной столешницей, белым фартуком, фартуком из плитки кабанчик, техникой из нержавеющей стали, полом из травертина, островом, бежевым полом и барной стойкой
На фото: большая угловая, отдельная кухня в классическом стиле с фасадами с выступающей филенкой, двойной мойкой, белыми фасадами, мраморной столешницей, белым фартуком, фартуком из плитки кабанчик, техникой из нержавеющей стали, полом из травертина, островом, бежевым полом и барной стойкой
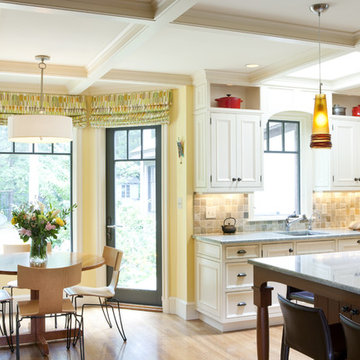
Photography by Greg Premru
Пример оригинального дизайна: кухня в классическом стиле с обеденным столом, фасадами с утопленной филенкой, белыми фасадами, бежевым фартуком, фартуком из каменной плитки и шторами на окнах
Пример оригинального дизайна: кухня в классическом стиле с обеденным столом, фасадами с утопленной филенкой, белыми фасадами, бежевым фартуком, фартуком из каменной плитки и шторами на окнах
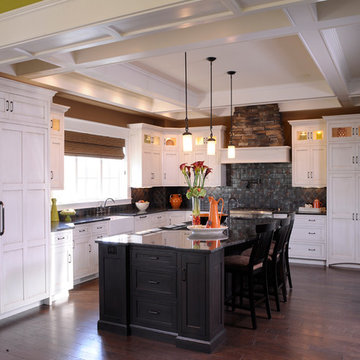
Идея дизайна: угловая кухня в классическом стиле с белыми фасадами, черным фартуком, обеденным столом, фасадами в стиле шейкер, техникой из нержавеющей стали, темным паркетным полом, островом, черной столешницей, кессонным потолком и с полувстраиваемой мойкой (с передним бортиком)
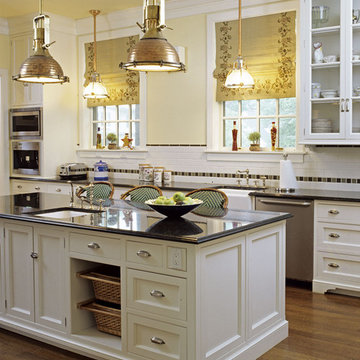
photo by Gridley & Graves
На фото: п-образная, отдельная кухня среднего размера в классическом стиле с техникой из нержавеющей стали, с полувстраиваемой мойкой (с передним бортиком), гранитной столешницей, фасадами с утопленной филенкой, белым фартуком, фартуком из плитки кабанчик, островом, паркетным полом среднего тона, черно-белыми фасадами и шторами на окнах
На фото: п-образная, отдельная кухня среднего размера в классическом стиле с техникой из нержавеющей стали, с полувстраиваемой мойкой (с передним бортиком), гранитной столешницей, фасадами с утопленной филенкой, белым фартуком, фартуком из плитки кабанчик, островом, паркетным полом среднего тона, черно-белыми фасадами и шторами на окнах
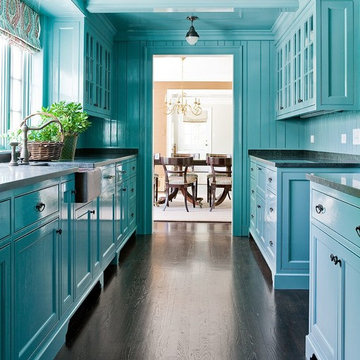
Стильный дизайн: кухня в классическом стиле с с полувстраиваемой мойкой (с передним бортиком), фасадами с утопленной филенкой, синими фасадами, синим фартуком, темным паркетным полом и шторами на окнах - последний тренд
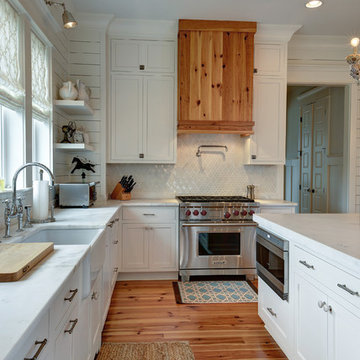
William
На фото: угловая кухня в классическом стиле с с полувстраиваемой мойкой (с передним бортиком), фасадами в стиле шейкер, белыми фасадами, белым фартуком, фартуком из плитки мозаики, техникой под мебельный фасад и шторами на окнах с
На фото: угловая кухня в классическом стиле с с полувстраиваемой мойкой (с передним бортиком), фасадами в стиле шейкер, белыми фасадами, белым фартуком, фартуком из плитки мозаики, техникой под мебельный фасад и шторами на окнах с
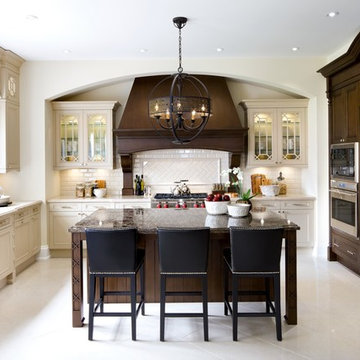
Jane Lockhart designed an elegant kitchen featuring a mix of dark wood and painted cabinetry in a modern French country style. Brandon Barré courtesy Kylemore Communities
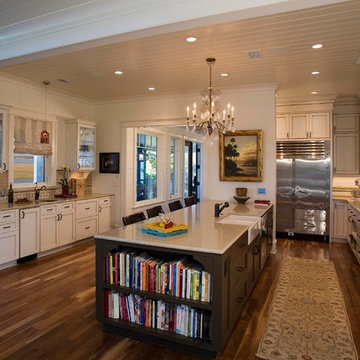
Photo by: Warren Lieb
Стильный дизайн: кухня в классическом стиле с фасадами с утопленной филенкой, техникой из нержавеющей стали, двойной мойкой и белыми фасадами - последний тренд
Стильный дизайн: кухня в классическом стиле с фасадами с утопленной филенкой, техникой из нержавеющей стали, двойной мойкой и белыми фасадами - последний тренд
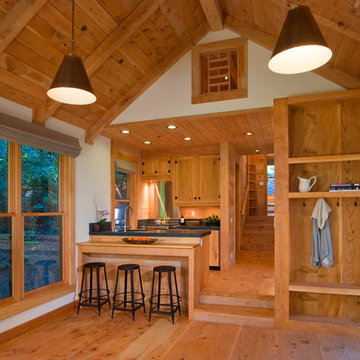
Идея дизайна: маленькая кухня-гостиная в классическом стиле с фартуком из металлической плитки, фасадами в стиле шейкер, светлыми деревянными фасадами, техникой из нержавеющей стали, светлым паркетным полом, полуостровом, бежевым полом и шторами на окнах для на участке и в саду
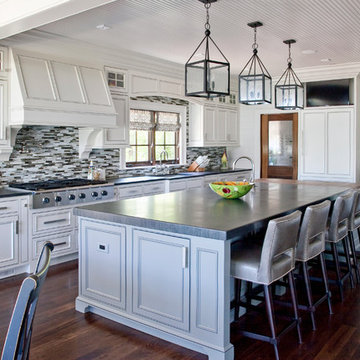
Carolina Kitchens of Charleston, Inc.
www.carolinakitchens.net
Пример оригинального дизайна: кухня в классическом стиле с фартуком из удлиненной плитки, разноцветным фартуком, техникой под мебельный фасад, фасадами с декоративным кантом, белыми фасадами и шторами на окнах
Пример оригинального дизайна: кухня в классическом стиле с фартуком из удлиненной плитки, разноцветным фартуком, техникой под мебельный фасад, фасадами с декоративным кантом, белыми фасадами и шторами на окнах
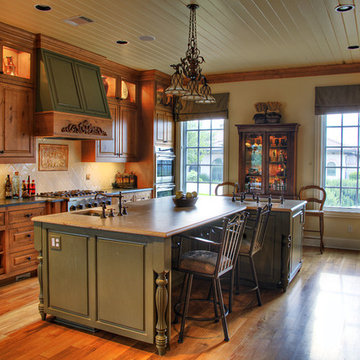
This luxury kitchen is visually stunning and highly functional. The brushed limestone island serves as a prep area, buffet, and a great place for the kids to do homework while dinner is being prepared.
Alder cabinetry is fully customized for storage. Lower cabinet drawers provide greater accessibility and ease of use. Two dishwashers provide easier clean up for large groups.
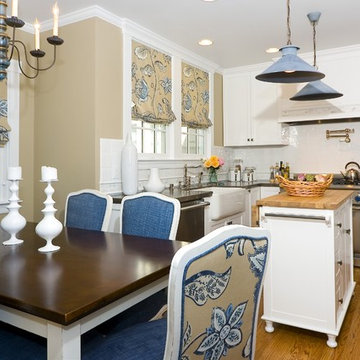
Идея дизайна: кухня в классическом стиле с обеденным столом, с полувстраиваемой мойкой (с передним бортиком), белыми фасадами, белым фартуком, техникой из нержавеющей стали и шторами на окнах
Кухня в классическом стиле – фото дизайна интерьера

The Commandants House in Charlestown Navy Yard. I was asked to design the kitchen for this historic house in Boston. My inspiration was a family style kitchen that was youthful and had a nod to it's historic past. The combination of wormy cherry wood custom cabinets, and painted white inset cabinets works well with the existing black and white floor. The island was a one of kind that I designed to be functional with a wooden butcher block and compost spot for prep, the other half a durable honed black granite. This island really works in this busy city kitchen.
1
