Кухня с фартуком из каменной плиты – фото дизайна интерьера
Сортировать:
Бюджет
Сортировать:Популярное за сегодня
1 - 18 из 18 фото
1 из 3
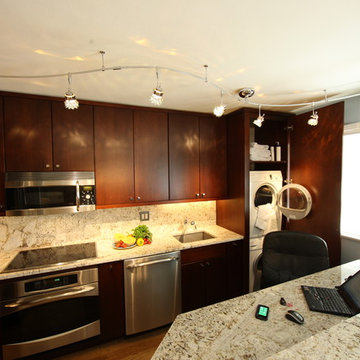
Идея дизайна: маленькая параллельная кухня-гостиная со стиральной машиной в современном стиле с врезной мойкой, плоскими фасадами, темными деревянными фасадами, гранитной столешницей, разноцветным фартуком, фартуком из каменной плиты и светлым паркетным полом для на участке и в саду
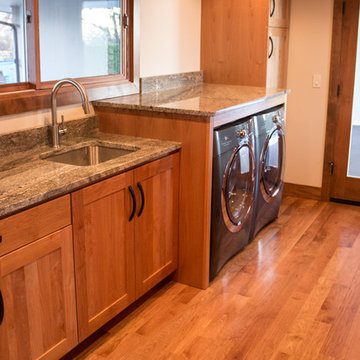
You wouldn't believe this was the same space if you had seen the 'before'. We opened an interior wall, and reconfigured the space to maximize both cooking function and family gathering.
Cabinetry is Alder with a natural finish. Floors are finish-in-place Hickory (solid) with a light/medium stain. Counter tops are granite.
This is just one part of this whole-house renovation. The interior was stripped to bare framing with all new electrical, plumbing, mechanical and then all the finishes as well.
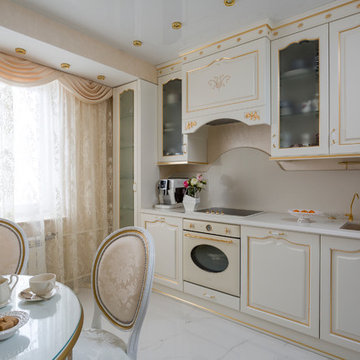
Весь интерьер выполнен в светлых тонах, каждый элемент дополняет друг друга, так мраморные подоконники на кухне идеально сочетаются с изящной столешницей и молочного цвета мебелью. Автор проекта: Уфимцева Анастасия.
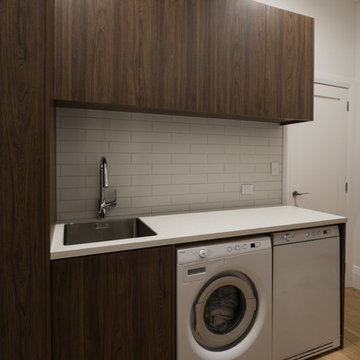
Laundry
Mark Scowen Photography
Источник вдохновения для домашнего уюта: большая прямая кухня со стиральной машиной в современном стиле с обеденным столом, двойной мойкой, плоскими фасадами, темными деревянными фасадами, столешницей из акрилового камня, серым фартуком, фартуком из каменной плиты, техникой из нержавеющей стали, светлым паркетным полом, островом, коричневым полом и серой столешницей
Источник вдохновения для домашнего уюта: большая прямая кухня со стиральной машиной в современном стиле с обеденным столом, двойной мойкой, плоскими фасадами, темными деревянными фасадами, столешницей из акрилового камня, серым фартуком, фартуком из каменной плиты, техникой из нержавеющей стали, светлым паркетным полом, островом, коричневым полом и серой столешницей

Bar area is designed with large bookshelf storage for display of favorite are pieces and books. Bar storage is mainly located on wall cabinets with the base composed of two wine coolers. Wall cabinets have puck under cabinet lighting to illuminate the beautiful verde vecchio granite stone slab. Cabinets go to the ceiling and are finished off with a small crown treatment. The utility room was designed by surrounding the stacked washer and dryer and adding a thin, tall cabinet to the side for storage.
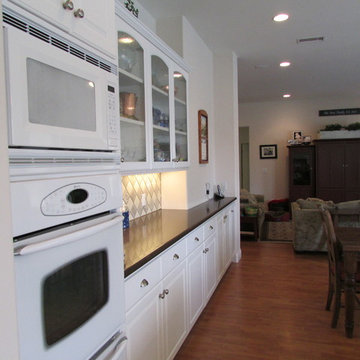
Open kitchen space with easy access to living area. Beautiful white cabinets and wood floors.
Идея дизайна: п-образная кухня среднего размера, со стиральной машиной в классическом стиле с обеденным столом, накладной мойкой, плоскими фасадами, белыми фасадами, гранитной столешницей, черным фартуком, фартуком из каменной плиты, черной техникой, светлым паркетным полом и островом
Идея дизайна: п-образная кухня среднего размера, со стиральной машиной в классическом стиле с обеденным столом, накладной мойкой, плоскими фасадами, белыми фасадами, гранитной столешницей, черным фартуком, фартуком из каменной плиты, черной техникой, светлым паркетным полом и островом
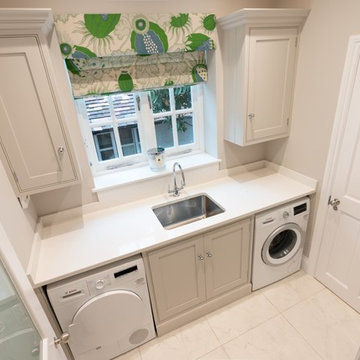
This Classic Shaker style kitchen features our handmade cabinetry and door/drawer fronts. There are bespoke storage solutions combined with an overall made to measure design and build. We also included a TV cabinet & dresser which break up the design of the room nicely in a blue colour.
The paint used is the Cornforth white and Stiffkey Blue - both by Farrow & Ball.
We supplied and installed the Sub-Zero Wolf appliances which include a 914mm Built-in Refrigerator/Freezer and a 1524mm Duel Fuel Range Cooker.
A bespoke Westin Stainless Steel extrator is fitted into the custom hood. Shaws double belfast sink and Perrin & Rowe taps.
Photography | springerdigital
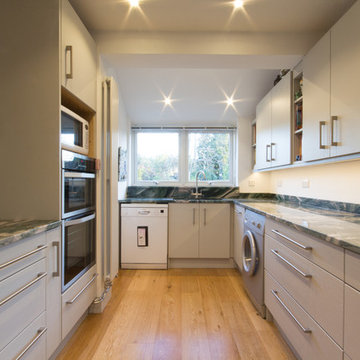
David Aldrich
На фото: отдельная, п-образная кухня среднего размера, со стиральной машиной в стиле модернизм с накладной мойкой, плоскими фасадами, серыми фасадами, гранитной столешницей, зеленым фартуком, фартуком из каменной плиты, техникой под мебельный фасад и паркетным полом среднего тона без острова
На фото: отдельная, п-образная кухня среднего размера, со стиральной машиной в стиле модернизм с накладной мойкой, плоскими фасадами, серыми фасадами, гранитной столешницей, зеленым фартуком, фартуком из каменной плиты, техникой под мебельный фасад и паркетным полом среднего тона без острова
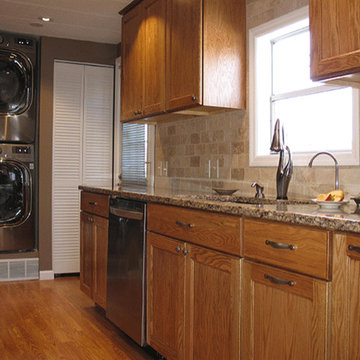
Terri J. Garofalo
Пример оригинального дизайна: маленькая параллельная кухня со стиральной машиной в стиле неоклассика (современная классика) с врезной мойкой, фасадами с утопленной филенкой, светлыми деревянными фасадами, столешницей из кварцевого агломерата, бежевым фартуком, фартуком из каменной плиты, техникой из нержавеющей стали и светлым паркетным полом без острова для на участке и в саду
Пример оригинального дизайна: маленькая параллельная кухня со стиральной машиной в стиле неоклассика (современная классика) с врезной мойкой, фасадами с утопленной филенкой, светлыми деревянными фасадами, столешницей из кварцевого агломерата, бежевым фартуком, фартуком из каменной плиты, техникой из нержавеющей стали и светлым паркетным полом без острова для на участке и в саду
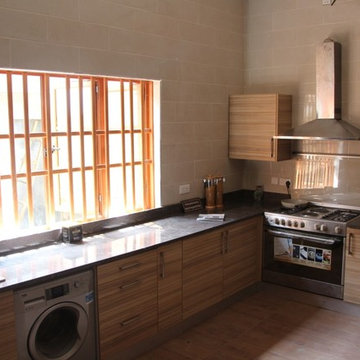
Obiora Obi
На фото: отдельная, п-образная кухня со стиральной машиной в современном стиле с двойной мойкой, фасадами с выступающей филенкой, светлыми деревянными фасадами, гранитной столешницей, черным фартуком, фартуком из каменной плиты, техникой из нержавеющей стали, полом из цементной плитки и коричневым полом без острова
На фото: отдельная, п-образная кухня со стиральной машиной в современном стиле с двойной мойкой, фасадами с выступающей филенкой, светлыми деревянными фасадами, гранитной столешницей, черным фартуком, фартуком из каменной плиты, техникой из нержавеющей стали, полом из цементной плитки и коричневым полом без острова
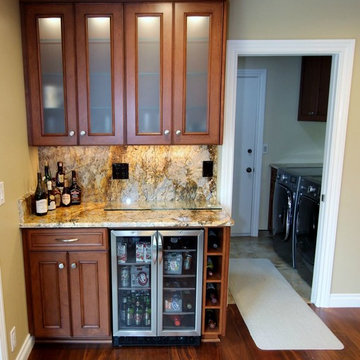
This beautiful contemporary kitchen was built with Design & built with our custom cabinets manufactured right in our Anaheim Factory in Orange County. Alex Tabrizi CKD, GC came up with the original layout. You can see more projects on our website by going here: http://www.apluskitchen.com/portfolio.html
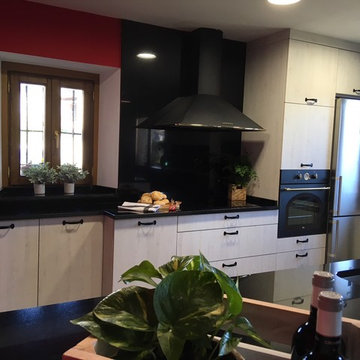
На фото: большая прямая кухня со стиральной машиной в стиле кантри с обеденным столом, врезной мойкой, плоскими фасадами, светлыми деревянными фасадами, гранитной столешницей, черным фартуком, фартуком из каменной плиты, черной техникой, полом из керамической плитки, островом и коричневым полом с
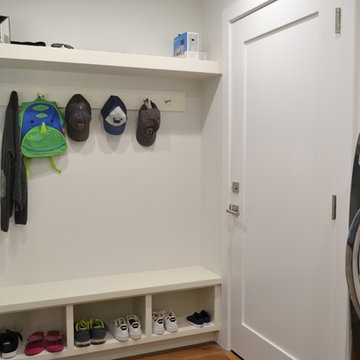
This fully remodeled house resulted in a dramatic kitchen.
На фото: большая угловая кухня-гостиная со стиральной машиной в стиле неоклассика (современная классика) с врезной мойкой, фасадами в стиле шейкер, белыми фасадами, столешницей из кварцита, серым фартуком, фартуком из каменной плиты, техникой под мебельный фасад, паркетным полом среднего тона, островом, коричневым полом и серой столешницей
На фото: большая угловая кухня-гостиная со стиральной машиной в стиле неоклассика (современная классика) с врезной мойкой, фасадами в стиле шейкер, белыми фасадами, столешницей из кварцита, серым фартуком, фартуком из каменной плиты, техникой под мебельный фасад, паркетным полом среднего тона, островом, коричневым полом и серой столешницей
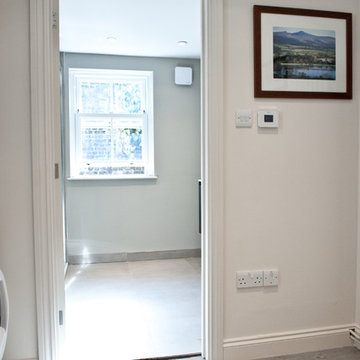
Battersea Builders were instructed to undertake a complete renovation of this period family home from top to bottom> The result is a contemporary house with classic colour scheme, beautiful interior styling, and timeless fixtures and fittings.
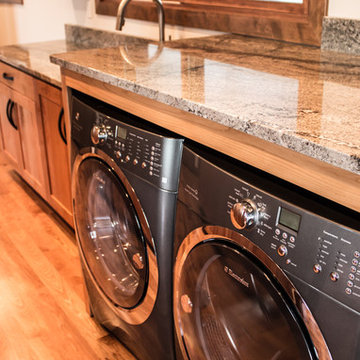
You wouldn't believe this was the same space if you had seen the 'before'. We opened an interior wall, and reconfigured the space to maximize both cooking function and family gathering.
Cabinetry is Alder with a natural finish. Floors are finish-in-place Hickory (solid) with a light/medium stain. Counter tops are granite.
This is just one part of this whole-house renovation. The interior was stripped to bare framing with all new electrical, plumbing, mechanical and then all the finishes as well.
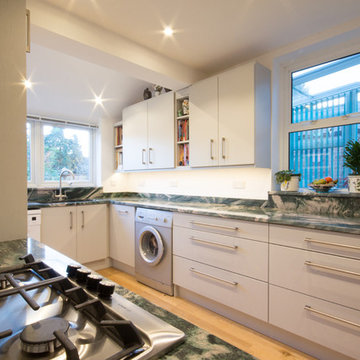
David Aldrich
Источник вдохновения для домашнего уюта: отдельная, п-образная кухня среднего размера, со стиральной машиной в стиле модернизм с накладной мойкой, плоскими фасадами, серыми фасадами, гранитной столешницей, зеленым фартуком, фартуком из каменной плиты, техникой под мебельный фасад и паркетным полом среднего тона без острова
Источник вдохновения для домашнего уюта: отдельная, п-образная кухня среднего размера, со стиральной машиной в стиле модернизм с накладной мойкой, плоскими фасадами, серыми фасадами, гранитной столешницей, зеленым фартуком, фартуком из каменной плиты, техникой под мебельный фасад и паркетным полом среднего тона без острова
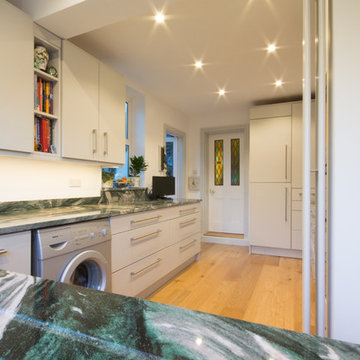
David Aldrich
Идея дизайна: отдельная, п-образная кухня среднего размера, со стиральной машиной в стиле модернизм с накладной мойкой, плоскими фасадами, серыми фасадами, гранитной столешницей, зеленым фартуком, фартуком из каменной плиты, техникой под мебельный фасад и паркетным полом среднего тона без острова
Идея дизайна: отдельная, п-образная кухня среднего размера, со стиральной машиной в стиле модернизм с накладной мойкой, плоскими фасадами, серыми фасадами, гранитной столешницей, зеленым фартуком, фартуком из каменной плиты, техникой под мебельный фасад и паркетным полом среднего тона без острова
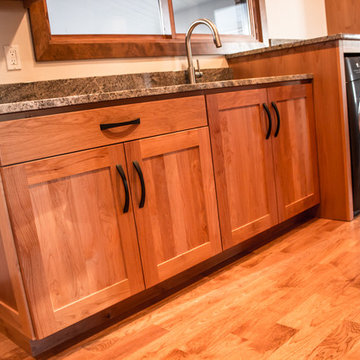
You wouldn't believe this was the same space if you had seen the 'before'. We opened an interior wall, and reconfigured the space to maximize both cooking function and family gathering.
Cabinetry is Alder with a natural finish. Floors are finish-in-place Hickory (solid) with a light/medium stain. Counter tops are granite.
This is just one part of this whole-house renovation. The interior was stripped to bare framing with all new electrical, plumbing, mechanical and then all the finishes as well.
Кухня с фартуком из каменной плиты – фото дизайна интерьера
1