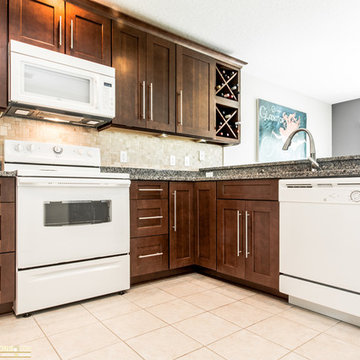Кухня с бежевым фартуком – фото дизайна интерьера
Сортировать:
Бюджет
Сортировать:Популярное за сегодня
1 - 20 из 45 фото
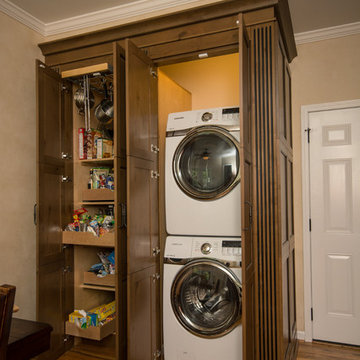
This kitchen had the old laundry room in the corner and there was no pantry. We converted the old laundry into a pantry/laundry combination. The hand carved travertine farm sink is the focal point of this beautiful new kitchen.
Notice the clean backsplash with no electrical outlets. All of the electrical outlets, switches and lights are under the cabinets leaving the uninterrupted backslash. The rope lighting on top of the cabinets adds a nice ambiance or night light.
Photography: Buxton Photography
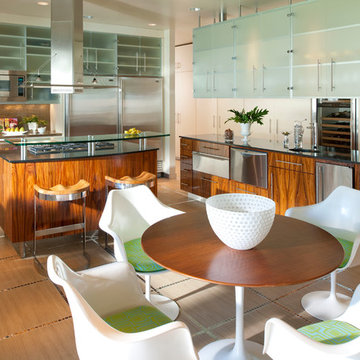
Danny Piassick
Пример оригинального дизайна: большая угловая кухня со стиральной машиной в современном стиле с обеденным столом, стеклянными фасадами, фасадами цвета дерева среднего тона, бежевым фартуком, техникой из нержавеющей стали, врезной мойкой, столешницей из кварцита, фартуком из каменной плитки, полом из керамогранита, двумя и более островами и бежевым полом
Пример оригинального дизайна: большая угловая кухня со стиральной машиной в современном стиле с обеденным столом, стеклянными фасадами, фасадами цвета дерева среднего тона, бежевым фартуком, техникой из нержавеющей стали, врезной мойкой, столешницей из кварцита, фартуком из каменной плитки, полом из керамогранита, двумя и более островами и бежевым полом
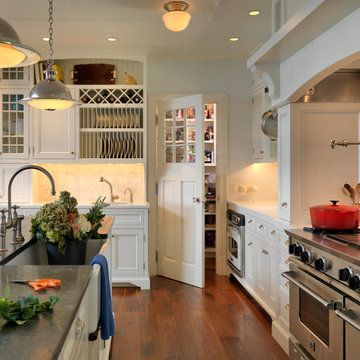
Richard Mandelkorn Photography
Stephen Terhune Woodworking
Стильный дизайн: кухня со стиральной машиной в викторианском стиле с с полувстраиваемой мойкой (с передним бортиком), фасадами с утопленной филенкой, белыми фасадами, бежевым фартуком, техникой из нержавеющей стали, островом и темным паркетным полом - последний тренд
Стильный дизайн: кухня со стиральной машиной в викторианском стиле с с полувстраиваемой мойкой (с передним бортиком), фасадами с утопленной филенкой, белыми фасадами, бежевым фартуком, техникой из нержавеющей стали, островом и темным паркетным полом - последний тренд

We developed a new, more functional floor plan by removing the wall between the kitchen and laundry room. All walls in the new kitchen space were taken down to their studs. New plumbing, electrical, and lighting were installed and a new gas line was relocated. The exterior laundry room door was changed to a window. All new energy saving windows were installed. A new tankless, energy efficient water heater replaced the old one, which was installed, more appropriately on an exterior wall.
We installed the new sink and faucet under the windows but moved the range to the west end wall. In working with the existing exterior and interior door locations, we placed the microwave/oven combination on the wall between these doors. At the dining room doorway, the new 42” refrigerator begins the run of tall storage with a pantry. As you turn the corner, the new washer and dryer are now situated under new upper cabinets. Seating is provided at the end of the granite counter in front of the window to maximize and create an efficient work space.
The finishes were chosen to add color and keep the design in the same time period as the house. Custom colored ceramic tiles at the range wall reflect the homeowner’s love of flowers: these are complimented with the tile back splash that continues along the length of peacock green granite. The cork floor was chosen to blend with the adjacent oak floors and provide a comfortable surface throughout the year. The white shaker style cabinets provide a neutral background to compliment the new finishes and the owner’s decorative pieces which show nicely behind the seed-glass cabinet doors. Task lighting was installed under the cabinets and recessed LED lights were placed for function in the ceiling. The owner’s antique lights were installed over the sink area to reflect her interest in antiques.
An outdated, small and difficult kitchen and laundry room were made into a beautiful and functional space that will provide many years of service and enjoyment to this family in their home.
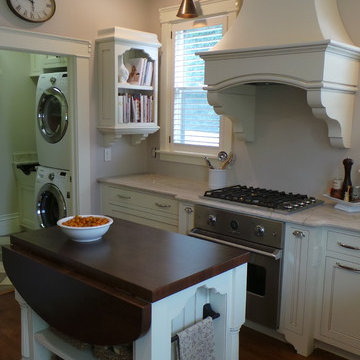
Roman Stoll / Barb Rueter Design / Stoll's Woodworking
Идея дизайна: п-образная кухня среднего размера, со стиральной машиной в стиле кантри с кладовкой, врезной мойкой, фасадами с декоративным кантом, светлыми деревянными фасадами, гранитной столешницей, бежевым фартуком, фартуком из керамической плитки, техникой из нержавеющей стали, темным паркетным полом и островом
Идея дизайна: п-образная кухня среднего размера, со стиральной машиной в стиле кантри с кладовкой, врезной мойкой, фасадами с декоративным кантом, светлыми деревянными фасадами, гранитной столешницей, бежевым фартуком, фартуком из керамической плитки, техникой из нержавеющей стали, темным паркетным полом и островом
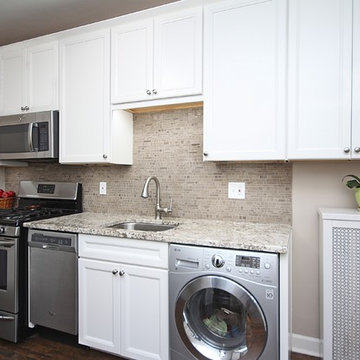
Paula Boyle Photography
На фото: маленькая отдельная, прямая кухня со стиральной машиной в классическом стиле с врезной мойкой, фасадами с утопленной филенкой, белыми фасадами, гранитной столешницей, бежевым фартуком, фартуком из каменной плитки, техникой из нержавеющей стали и темным паркетным полом без острова для на участке и в саду с
На фото: маленькая отдельная, прямая кухня со стиральной машиной в классическом стиле с врезной мойкой, фасадами с утопленной филенкой, белыми фасадами, гранитной столешницей, бежевым фартуком, фартуком из каменной плитки, техникой из нержавеющей стали и темным паркетным полом без острова для на участке и в саду с
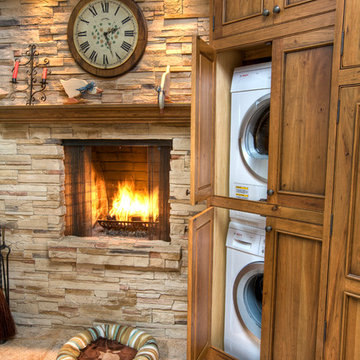
This small house needed a major kitchen upgrade, but one that would do double-duty for the homeowner. Without the square footage in the home for a true laundry room, the stacked washer and dryer had been crammed into a narrow hall adjoining the kitchen. Opening up the two spaces to each other meant a more spacious kitchen, but it also meant that the laundry machines needed to be housed and hidden within the kitchen. To make the space work for both purposes, the stacked washer and dryer are concealed behind cabinet doors but are near the bar-height table. The table can now serve as both a dining area and a place for folding when needed. However, the best thing about this remodel is that all of this function is not to the detriment of style. Gorgeous beaded-inset cabinetry in a rustic, glazed finish is just as warm and inviting as the newly re-faced fireplace.
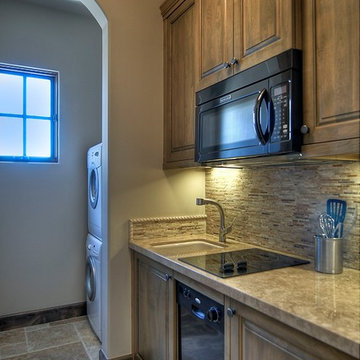
Источник вдохновения для домашнего уюта: маленькая параллельная кухня-гостиная со стиральной машиной в классическом стиле с врезной мойкой, фасадами цвета дерева среднего тона, бежевым фартуком и черной техникой для на участке и в саду
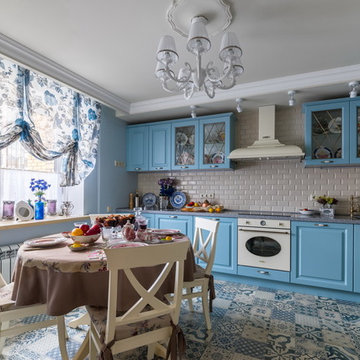
Андрей Белимов-Гущин
На фото: угловая кухня со стиральной машиной в стиле шебби-шик с полом из керамической плитки, обеденным столом, монолитной мойкой, фасадами с выступающей филенкой, синими фасадами, фартуком из плитки кабанчик, белой техникой, синим полом и бежевым фартуком без острова с
На фото: угловая кухня со стиральной машиной в стиле шебби-шик с полом из керамической плитки, обеденным столом, монолитной мойкой, фасадами с выступающей филенкой, синими фасадами, фартуком из плитки кабанчик, белой техникой, синим полом и бежевым фартуком без острова с
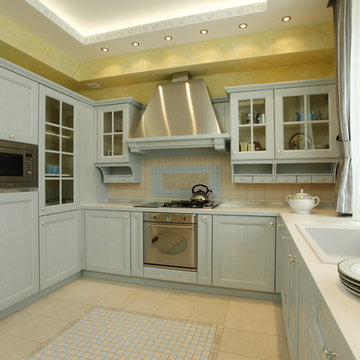
Источник вдохновения для домашнего уюта: большая отдельная, п-образная кухня со стиральной машиной с врезной мойкой, фасадами с выступающей филенкой, серыми фасадами, столешницей из акрилового камня, бежевым фартуком, фартуком из плитки мозаики, техникой из нержавеющей стали, полом из керамической плитки и бежевым полом без острова в частном доме
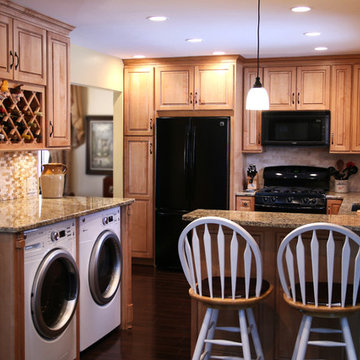
Shot Time Productions
Свежая идея для дизайна: маленькая п-образная кухня-гостиная со стиральной машиной в стиле неоклассика (современная классика) с врезной мойкой, фасадами с выступающей филенкой, фасадами цвета дерева среднего тона, гранитной столешницей, бежевым фартуком, фартуком из плитки кабанчик, черной техникой, полом из ламината и полуостровом для на участке и в саду - отличное фото интерьера
Свежая идея для дизайна: маленькая п-образная кухня-гостиная со стиральной машиной в стиле неоклассика (современная классика) с врезной мойкой, фасадами с выступающей филенкой, фасадами цвета дерева среднего тона, гранитной столешницей, бежевым фартуком, фартуком из плитки кабанчик, черной техникой, полом из ламината и полуостровом для на участке и в саду - отличное фото интерьера
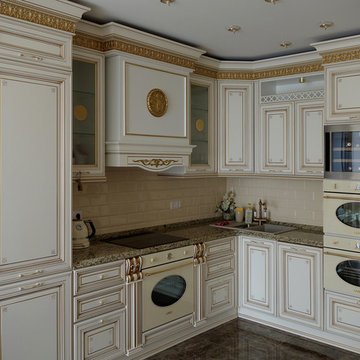
Пример оригинального дизайна: угловая кухня со стиральной машиной в классическом стиле с накладной мойкой, фасадами с выступающей филенкой, белыми фасадами, бежевым фартуком, фартуком из плитки кабанчик и белой техникой
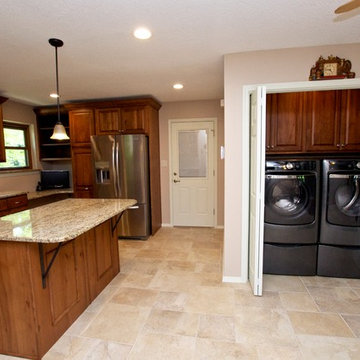
Пример оригинального дизайна: п-образная кухня среднего размера, со стиральной машиной в классическом стиле с фасадами с выступающей филенкой, фасадами цвета дерева среднего тона, гранитной столешницей, полом из керамогранита, обеденным столом, врезной мойкой, бежевым фартуком, фартуком из плитки мозаики, техникой из нержавеющей стали и островом
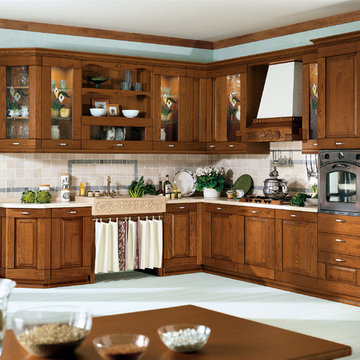
Solid wood with its natural warmth
is processed according to traditional cabinet making techniques for an original blend of traditional workmanship and structural technology. Combined with stone,
it provides a feeling of sturdiness firmly rooted in tradition, producing the finest sensations from natural elements.
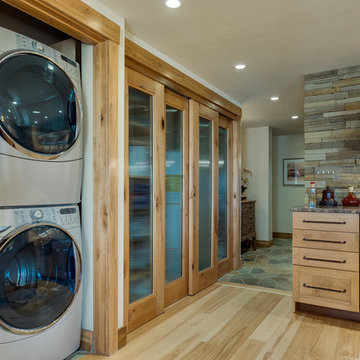
Идея дизайна: угловая кухня-гостиная среднего размера, со стиральной машиной в современном стиле с с полувстраиваемой мойкой (с передним бортиком), фасадами в стиле шейкер, светлыми деревянными фасадами, гранитной столешницей, бежевым фартуком, фартуком из каменной плитки, техникой из нержавеющей стали, светлым паркетным полом, островом и бежевым полом
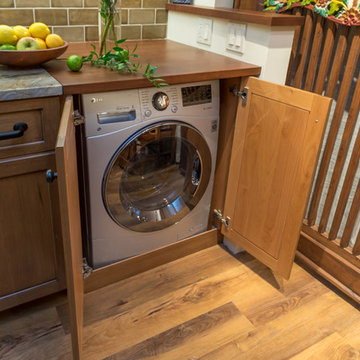
Other Noteworthy Features and Solutions
New crisp drywall blended with original masonry wall textures and original exposed beams
Custom-glazed adler wood cabinets, beautiful fusion Quartzite and custom cherry counters, and a copper sink were selected for a wonderful interplay of colors, textures, and Old World feel
Small-space efficiencies designed for real-size humans, including built-ins wherever possible, limited free-standing furniture, and no upper cabinets
Built-in storage and appliances under the counter (refrigerator, freezer, washer, dryer, and microwave drawer)
Additional multi-function storage under stairs
Extensive lighting plan with multiple sources and types of light to make this partially below-grade space feel bright and cheery
Enlarged window well to bring much more light into the space
Insulation added to create sound buffer from the floor above
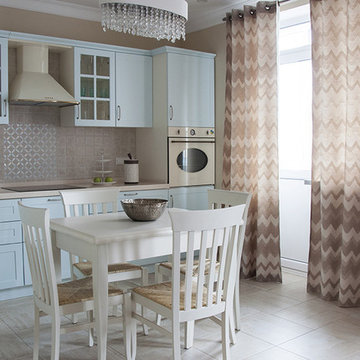
фото Юлия Якубишина
кухня выполнена в традиционном стиле, фасады из крашенного мдф
На фото: угловая кухня среднего размера, со стиральной машиной в классическом стиле с обеденным столом, фасадами с выступающей филенкой, синими фасадами, столешницей из акрилового камня, бежевым фартуком, фартуком из керамической плитки, цветной техникой и полом из керамической плитки без острова
На фото: угловая кухня среднего размера, со стиральной машиной в классическом стиле с обеденным столом, фасадами с выступающей филенкой, синими фасадами, столешницей из акрилового камня, бежевым фартуком, фартуком из керамической плитки, цветной техникой и полом из керамической плитки без острова
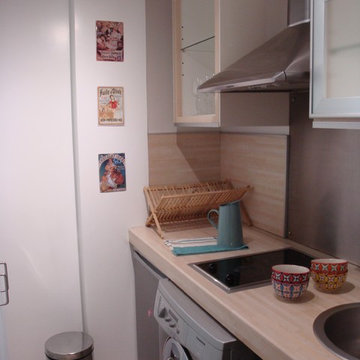
Источник вдохновения для домашнего уюта: маленькая отдельная, прямая кухня со стиральной машиной в современном стиле с одинарной мойкой, фасадами с декоративным кантом, бежевыми фасадами, деревянной столешницей, бежевым фартуком, фартуком из дерева, техникой из нержавеющей стали, полом из цементной плитки, островом и бежевым полом для на участке и в саду
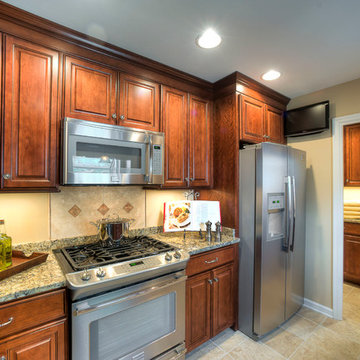
This galley kitchen features raised panel cherry cabinets with granite countertops and a porcelain floor. A laundry room lies just behind the closed doo
Кухня с бежевым фартуком – фото дизайна интерьера
1
