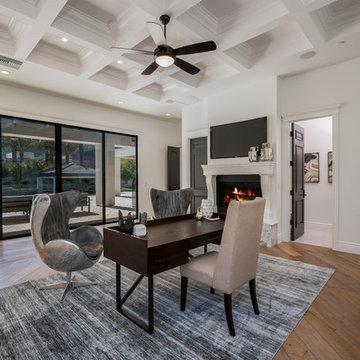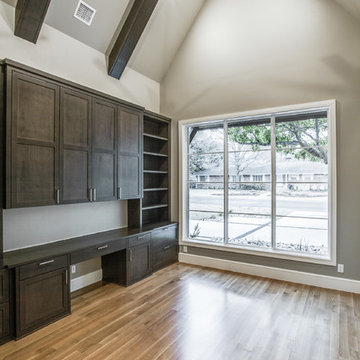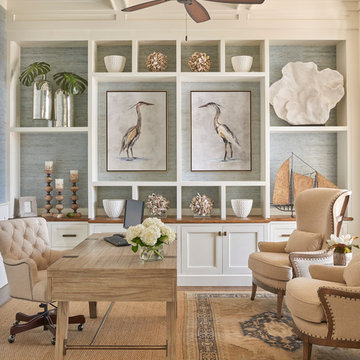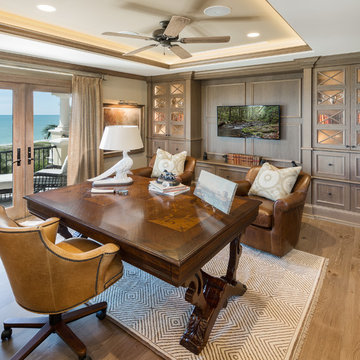Кабинет – фото дизайна интерьера
Сортировать:
Бюджет
Сортировать:Популярное за сегодня
1 - 20 из 10 580 фото
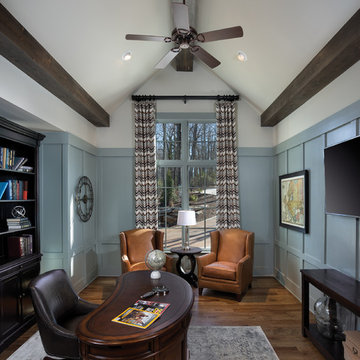
На фото: рабочее место в классическом стиле с паркетным полом среднего тона, отдельно стоящим рабочим столом и синими стенами с
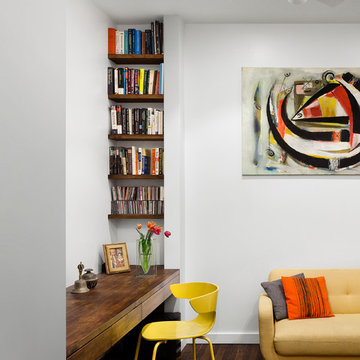
The study has a floating butcherblock desk and shelves stained to match the floors.
Стильный дизайн: рабочее место среднего размера в современном стиле с белыми стенами, темным паркетным полом и встроенным рабочим столом без камина - последний тренд
Стильный дизайн: рабочее место среднего размера в современном стиле с белыми стенами, темным паркетным полом и встроенным рабочим столом без камина - последний тренд
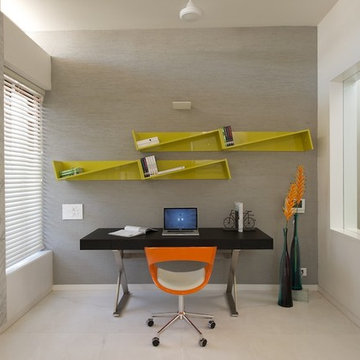
sebastian zacharia
Стильный дизайн: кабинет в стиле модернизм с белыми стенами и отдельно стоящим рабочим столом - последний тренд
Стильный дизайн: кабинет в стиле модернизм с белыми стенами и отдельно стоящим рабочим столом - последний тренд
Find the right local pro for your project
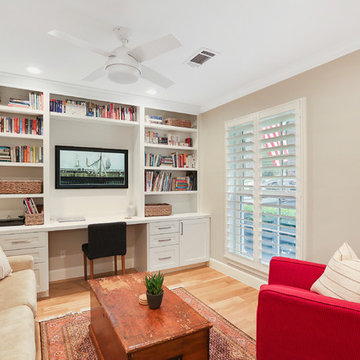
Стильный дизайн: рабочее место в стиле неоклассика (современная классика) с бежевыми стенами, паркетным полом среднего тона, встроенным рабочим столом и бежевым полом без камина - последний тренд
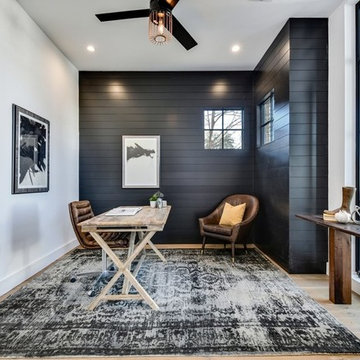
Painted black wooden wall and floor to ceiling window
На фото: рабочее место среднего размера в стиле кантри с черными стенами и отдельно стоящим рабочим столом
На фото: рабочее место среднего размера в стиле кантри с черными стенами и отдельно стоящим рабочим столом
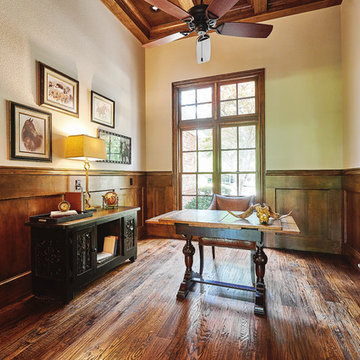
Photos by Cedar Park Photography
На фото: большое рабочее место в классическом стиле с серыми стенами, паркетным полом среднего тона, отдельно стоящим рабочим столом и коричневым полом
На фото: большое рабочее место в классическом стиле с серыми стенами, паркетным полом среднего тона, отдельно стоящим рабочим столом и коричневым полом
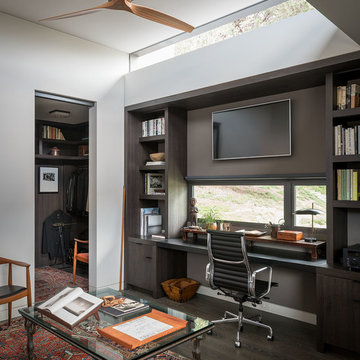
На фото: домашняя библиотека в стиле ретро с белыми стенами, темным паркетным полом и встроенным рабочим столом без камина с
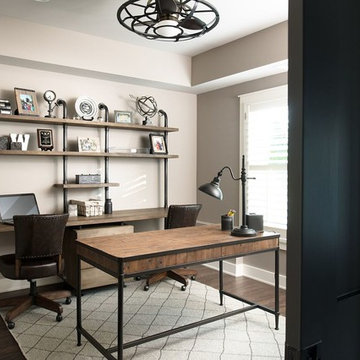
This industrial chic home office makes work time much more enjoyable. We blended wood and metal to create multiple comfortable and streamlined work stations. Whatever your ultimate home office looks like, 5th Generation can make it happen!
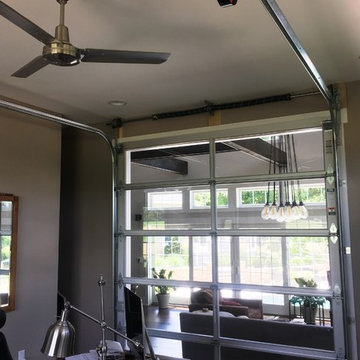
На фото: рабочее место среднего размера в стиле лофт с серыми стенами, ковровым покрытием, отдельно стоящим рабочим столом и серым полом
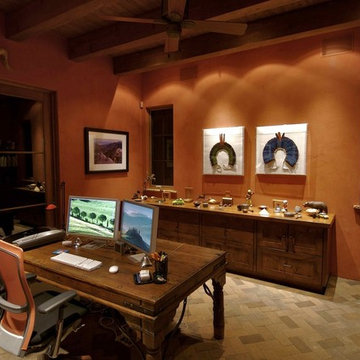
Стильный дизайн: рабочее место среднего размера в стиле фьюжн с оранжевыми стенами, бетонным полом и отдельно стоящим рабочим столом - последний тренд
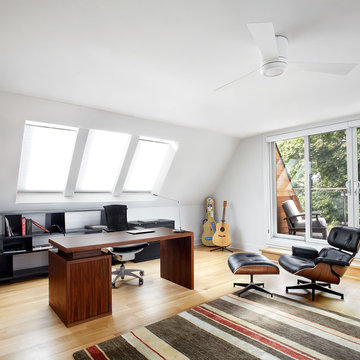
Идея дизайна: кабинет среднего размера в современном стиле с белыми стенами и отдельно стоящим рабочим столом без камина
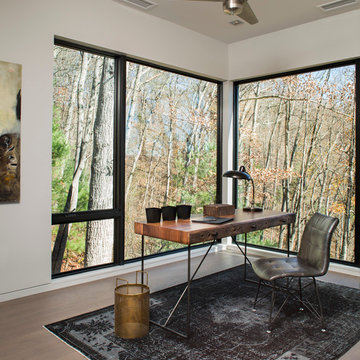
Interior Design: Allard & Roberts
Architect: Jason Weil of Retro-Fit Design
Builder: Brad Rice of Bellwether Design Build
Photographer: David Dietrich
Furniture Staging: Four Corners Home
Area Rugs: Togar Rugs

Painting and art studio interior with clerestory windows with mezzanine storage above. Photo by Clark Dugger
На фото: маленькая домашняя мастерская в современном стиле с белыми стенами, пробковым полом, отдельно стоящим рабочим столом и коричневым полом без камина для на участке и в саду
На фото: маленькая домашняя мастерская в современном стиле с белыми стенами, пробковым полом, отдельно стоящим рабочим столом и коричневым полом без камина для на участке и в саду
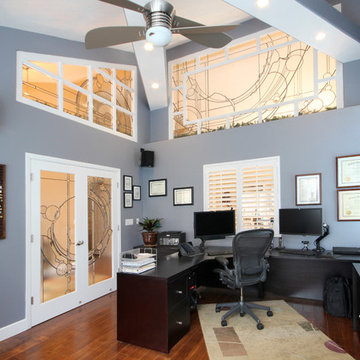
Источник вдохновения для домашнего уюта: рабочее место среднего размера в стиле модернизм с синими стенами, паркетным полом среднего тона и отдельно стоящим рабочим столом
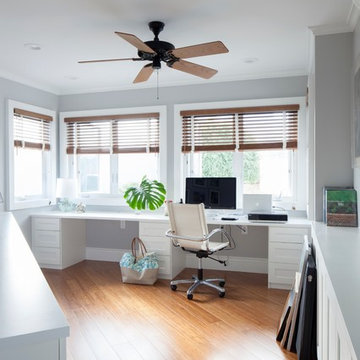
Olivier Koning Photography
На фото: кабинет в морском стиле с серыми стенами, паркетным полом среднего тона и встроенным рабочим столом с
На фото: кабинет в морском стиле с серыми стенами, паркетным полом среднего тона и встроенным рабочим столом с
Кабинет – фото дизайна интерьера

A book loving family of four, Dan, Julia and their two daughters were looking to add on to and rearrange their three bedroom, one bathroom home to suit their unique needs for places to study, rest, play, and hide and go seek. A generous lot allowed for a addition to the north of the house connecting to the middle bedroom/den, and the design process, while initially motivated by the need for a more spacious and private master bedroom and bathroom, evolved to focus around Dan & Julia distinct desires for home offices.
Dan, a Minnesotan Medievalist, craved a cozy, wood paneled room with a nook for his reading chair and ample space for books, and, Julia, an American Studies professor with a focus on history of progressive children's literature, imagined a bright and airy space with plenty of shelf and desk space where she could peacefully focus on her latest project. What resulted was an addition with two offices, one upstairs, one downstairs, that were animated very differently by the presence of the connecting stair--Dan's reading nook nestled under the stair and Julia's office defined by a custom bookshelf stair rail that gave her plenty of storage down low and a sense of spaciousness above. A generous corridor with large windows on both sides serves as the transitional space between the addition and the original house as well as impromptu yoga room. The master suite extends from the end of the corridor towards the street creating a sense of separation from the original house which was remodeled to create a variety of family rooms and utility spaces including a small "office" for the girls, an entry hall with storage for shoes and jackets, a mud room, a new linen closet, an improved great room that reused an original window that had to be removed to connect to the addition. A palette of local and reclaimed wood provide prominent accents throughout the house including pecan flooring in the addition, barn doors faced with reclaimed pine flooring, reused solid wood doors from the original house, and shiplap paneling that was reclaimed during remodel.
Photography by: Michael Hsu
1
