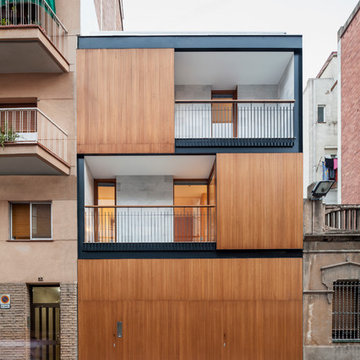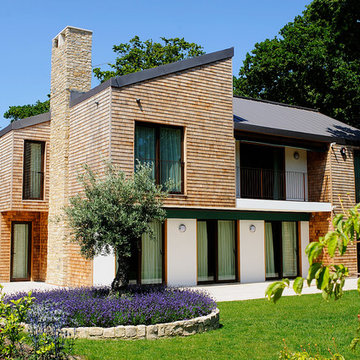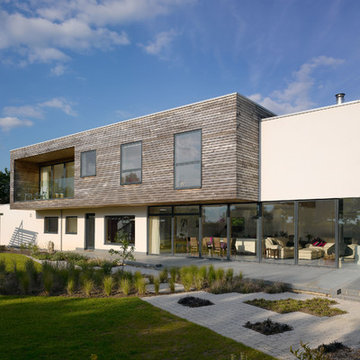Красивые дома – 7 фото фасадов
Сортировать:
Бюджет
Сортировать:Популярное за сегодня
1 - 7 из 7 фото
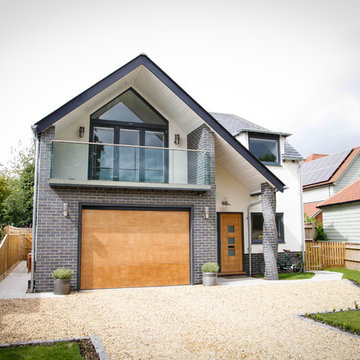
Fulton Photography
Свежая идея для дизайна: дом в стиле неоклассика (современная классика) - отличное фото интерьера
Свежая идея для дизайна: дом в стиле неоклассика (современная классика) - отличное фото интерьера
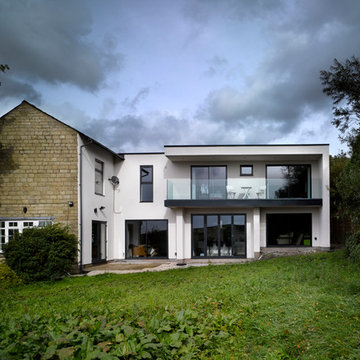
Andy Haslam
Идея дизайна: двухэтажный дом среднего размера в современном стиле
Идея дизайна: двухэтажный дом среднего размера в современном стиле
Find the right local pro for your project
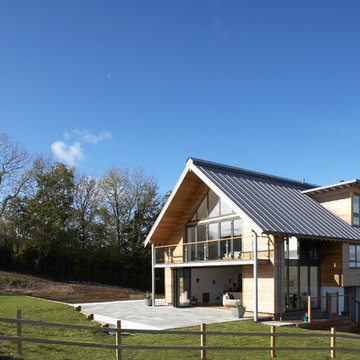
Tony Holt Design
Источник вдохновения для домашнего уюта: большой, деревянный, коричневый дом в стиле рустика с разными уровнями и двускатной крышей
Источник вдохновения для домашнего уюта: большой, деревянный, коричневый дом в стиле рустика с разными уровнями и двускатной крышей
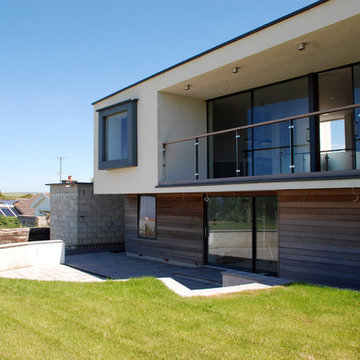
A new, modernist home adopting first floor living and passivhaus principles on the North Cornwall coast
Our clients were seeking a radical change from the 1960’s prefabricated bungalow that originally occupied this site in Widemouth Bay, Bude.
Our scheme presented an inventive ‘white box’ solution for the client in delivering a three-bedroom, two-storey home that sits within the footprint of the existing house. Bedrooms and a garden room are accommodated on the ground floor, whilst the cantilevered first floor provides open plan kitchen, dining and living areas.
In creating this layout, previously unseen panoramic views from the property out to the Atlantic Ocean were revealed. Floor to ceiling windows and a large, west facing terrace make the most of the commanding position above the Bay.
The property was designed adopting Passivhaus principles for air-tightness and has a wood fibre insulated timber frame. Timber cladding and hi-tech lime-based render complement the coastal location and are utilised in the adjoining garage and store.
Красивые дома – 7 фото фасадов
1
