Фото: двор с мощением тротуарной плиткой
Сортировать:
Бюджет
Сортировать:Популярное за сегодня
1 - 20 из 32 339 фото
1 из 2

West Los Angeles
На фото: двор на заднем дворе в современном стиле с мощением тротуарной плиткой с
На фото: двор на заднем дворе в современном стиле с мощением тротуарной плиткой с

Стильный дизайн: большая беседка во дворе частного дома на заднем дворе в классическом стиле с уличным камином и мощением тротуарной плиткой - последний тренд

Источник вдохновения для домашнего уюта: двор на заднем дворе в стиле лофт с уличным камином, мощением тротуарной плиткой и навесом

We converted an underused back yard into a modern outdoor living space. The decking is ipe hardwood, the fence is stained cedar, and a stained concrete fountain adds privacy and atmosphere at the dining area. Photos copyright Laurie Black Photography.
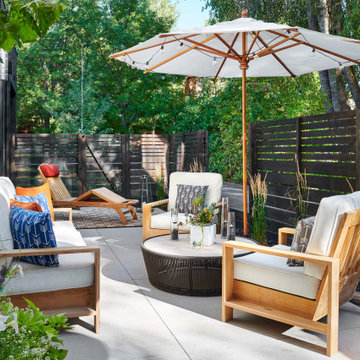
Идея дизайна: двор среднего размера на заднем дворе в современном стиле с мощением тротуарной плиткой без защиты от солнца

Challenge
This 2001 riverfront home was purchased by the owners in 2015 and immediately renovated. Progressive Design Build was hired at that time to remodel the interior, with tentative plans to remodel their outdoor living space as a second phase design/build remodel. True to their word, after completing the interior remodel, this young family turned to Progressive Design Build in 2017 to address known zoning regulations and restrictions in their backyard and build an outdoor living space that was fit for entertaining and everyday use.
The homeowners wanted a pool and spa, outdoor living room, kitchen, fireplace and covered patio. They also wanted to stay true to their home’s Old Florida style architecture while also adding a Jamaican influence to the ceiling detail, which held sentimental value to the homeowners who honeymooned in Jamaica.
Solution
To tackle the known zoning regulations and restrictions in the backyard, the homeowners researched and applied for a variance. With the variance in hand, Progressive Design Build sat down with the homeowners to review several design options. These options included:
Option 1) Modifications to the original pool design, changing it to be longer and narrower and comply with an existing drainage easement
Option 2) Two different layouts of the outdoor living area
Option 3) Two different height elevations and options for the fire pit area
Option 4) A proposed breezeway connecting the new area with the existing home
After reviewing the options, the homeowners chose the design that placed the pool on the backside of the house and the outdoor living area on the west side of the home (Option 1).
It was important to build a patio structure that could sustain a hurricane (a Southwest Florida necessity), and provide substantial sun protection. The new covered area was supported by structural columns and designed as an open-air porch (with no screens) to allow for an unimpeded view of the Caloosahatchee River. The open porch design also made the area feel larger, and the roof extension was built with substantial strength to survive severe weather conditions.
The pool and spa were connected to the adjoining patio area, designed to flow seamlessly into the next. The pool deck was designed intentionally in a 3-color blend of concrete brick with freeform edge detail to mimic the natural river setting. Bringing the outdoors inside, the pool and fire pit were slightly elevated to create a small separation of space.
Result
All of the desirable amenities of a screened porch were built into an open porch, including electrical outlets, a ceiling fan/light kit, TV, audio speakers, and a fireplace. The outdoor living area was finished off with additional storage for cushions, ample lighting, an outdoor dining area, a smoker, a grill, a double-side burner, an under cabinet refrigerator, a major ventilation system, and water supply plumbing that delivers hot and cold water to the sinks.
Because the porch is under a roof, we had the option to use classy woods that would give the structure a natural look and feel. We chose a dark cypress ceiling with a gloss finish, replicating the same detail that the homeowners experienced in Jamaica. This created a deep visceral and emotional reaction from the homeowners to their new backyard.
The family now spends more time outdoors enjoying the sights, sounds and smells of nature. Their professional lives allow them to take a trip to paradise right in their backyard—stealing moments that reflect on the past, but are also enjoyed in the present.

Свежая идея для дизайна: двор среднего размера на заднем дворе в современном стиле с местом для костра и мощением тротуарной плиткой без защиты от солнца - отличное фото интерьера

This property was transformed from an 1870s YMCA summer camp into an eclectic family home, built to last for generations. Space was made for a growing family by excavating the slope beneath and raising the ceilings above. Every new detail was made to look vintage, retaining the core essence of the site, while state of the art whole house systems ensure that it functions like 21st century home.
This home was featured on the cover of ELLE Décor Magazine in April 2016.
G.P. Schafer, Architect
Rita Konig, Interior Designer
Chambers & Chambers, Local Architect
Frederika Moller, Landscape Architect
Eric Piasecki, Photographer

This custom pool and spa features an infinity edge with a tile spillover and beautiful cascading water feature. The open air gable roof cabana houses an outdoor kitchen with stainless steel appliances, raised bar area and a large custom stacked stone fireplace and seating area making it the ideal place for relaxing or entertaining.
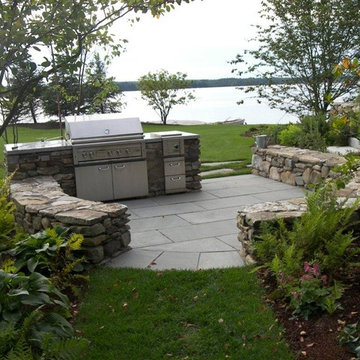
Пример оригинального дизайна: двор среднего размера на заднем дворе в классическом стиле с летней кухней и мощением тротуарной плиткой без защиты от солнца
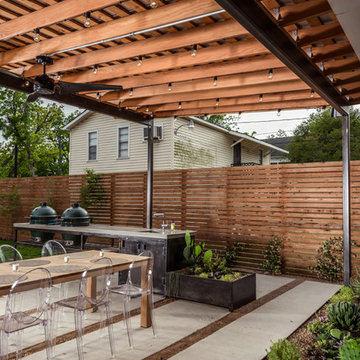
Brett Zamore Design
На фото: двор на заднем дворе в современном стиле с летней кухней и мощением тротуарной плиткой
На фото: двор на заднем дворе в современном стиле с летней кухней и мощением тротуарной плиткой

Residential home in Santa Cruz, CA
This stunning front and backyard project was so much fun! The plethora of K&D's scope of work included: smooth finished concrete walls, multiple styles of horizontal redwood fencing, smooth finished concrete stepping stones, bands, steps & pathways, paver patio & driveway, artificial turf, TimberTech stairs & decks, TimberTech custom bench with storage, shower wall with bike washing station, custom concrete fountain, poured-in-place fire pit, pour-in-place half circle bench with sloped back rest, metal pergola, low voltage lighting, planting and irrigation! (*Adorable cat not included)
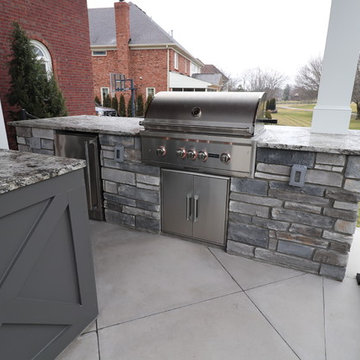
Roof Structure with outdoor kitchen
Источник вдохновения для домашнего уюта: большой двор на заднем дворе в классическом стиле с летней кухней, мощением тротуарной плиткой и навесом
Источник вдохновения для домашнего уюта: большой двор на заднем дворе в классическом стиле с летней кухней, мощением тротуарной плиткой и навесом
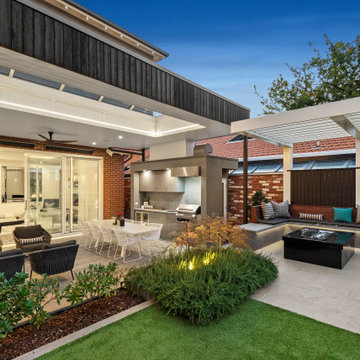
На фото: большой двор на заднем дворе в современном стиле с летней кухней, мощением тротуарной плиткой и навесом с
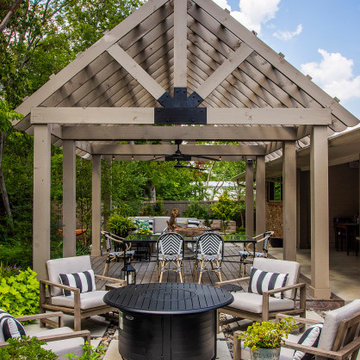
Sardone Construction, Dallas, Texas, 2020 Regional CotY Award Winner, Residential Landscape Design/Outdoor Living Under $100,000
На фото: двор на заднем дворе в стиле неоклассика (современная классика) с мощением тротуарной плиткой с
На фото: двор на заднем дворе в стиле неоклассика (современная классика) с мощением тротуарной плиткой с
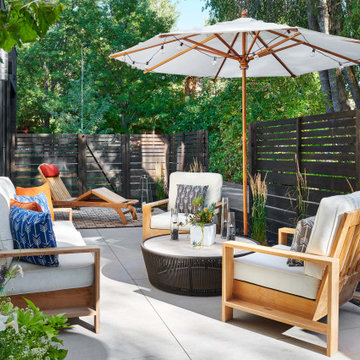
Идея дизайна: двор среднего размера на заднем дворе в современном стиле с мощением тротуарной плиткой без защиты от солнца
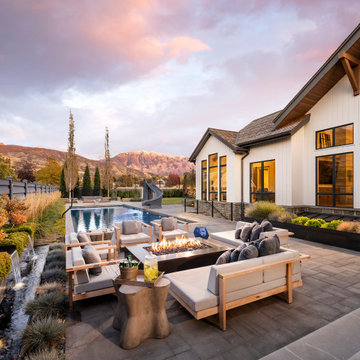
На фото: огромный двор на заднем дворе в стиле кантри с мощением тротуарной плиткой без защиты от солнца
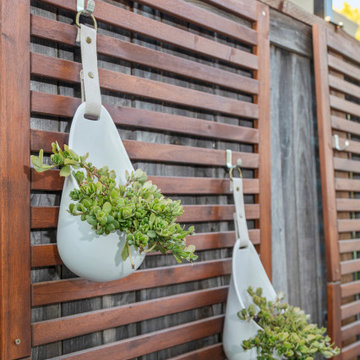
This patio was part of a surprise patio makeover called Patio Flip. This patio is now fit to entertain any crowd and provide several areas to entertain. The unused side yard was turned into a beautiful dining space.
This stunning outdoor kitchen also received a makeover as well and was repositioned to become more functional in the space. The outdoor lounge area provides a contemporary, casual seating area.
Overall Design, Layout, Plants, Furniture and Accessories by
Outdoor Space Designs and Kate Bowers Landscape Design
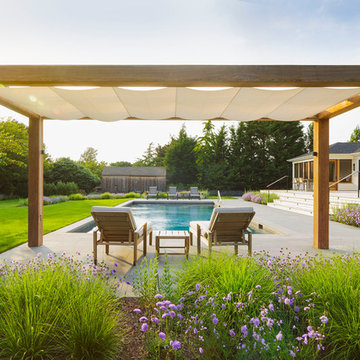
Working alongside Meryl Kramer Architect, ShadeFX customized an 18’ x 8’ retractable shade. The rope operated Sunbrella White fabric pairs perfectly with the wood structure protecting the best seats in the yard.
Фото: двор с мощением тротуарной плиткой
1
