Детская в стиле модернизм с паркетным полом среднего тона – фото дизайна интерьера
Сортировать:
Бюджет
Сортировать:Популярное за сегодня
1 - 20 из 901 фото
1 из 3
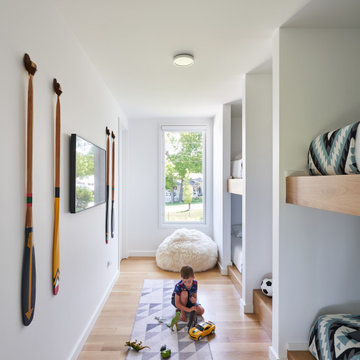
На фото: детская среднего размера в стиле модернизм с белыми стенами и паркетным полом среднего тона
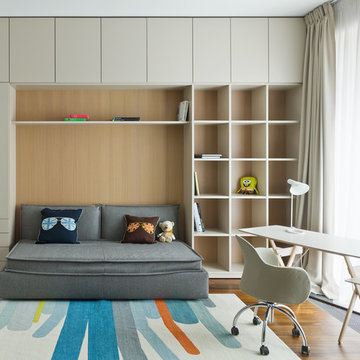
Frank Herfort
Пример оригинального дизайна: нейтральная детская в стиле модернизм с рабочим местом, бежевыми стенами, паркетным полом среднего тона и коричневым полом
Пример оригинального дизайна: нейтральная детская в стиле модернизм с рабочим местом, бежевыми стенами, паркетным полом среднего тона и коричневым полом
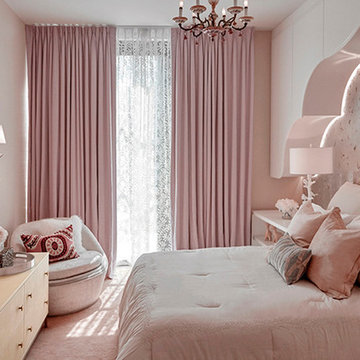
Custom rugs, furnishings, wall coverings and distinctive murals, along with unique architectural millwork, lighting and audio-visual throughout, consolidate the anthology of design ideas, historical references, cultural influences, ancient trades and cutting edge technology.
Approaching each project as a painter, artisan and sculptor, allows Joe Ginsberg to deliver an aesthetic that is guaranteed to remain timeless in our instant age.
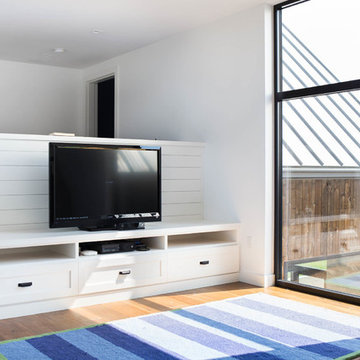
This modern farmhouse located outside of Spokane, Washington, creates a prominent focal point among the landscape of rolling plains. The composition of the home is dominated by three steep gable rooflines linked together by a central spine. This unique design evokes a sense of expansion and contraction from one space to the next. Vertical cedar siding, poured concrete, and zinc gray metal elements clad the modern farmhouse, which, combined with a shop that has the aesthetic of a weathered barn, creates a sense of modernity that remains rooted to the surrounding environment.
The Glo double pane A5 Series windows and doors were selected for the project because of their sleek, modern aesthetic and advanced thermal technology over traditional aluminum windows. High performance spacers, low iron glass, larger continuous thermal breaks, and multiple air seals allows the A5 Series to deliver high performance values and cost effective durability while remaining a sophisticated and stylish design choice. Strategically placed operable windows paired with large expanses of fixed picture windows provide natural ventilation and a visual connection to the outdoors.
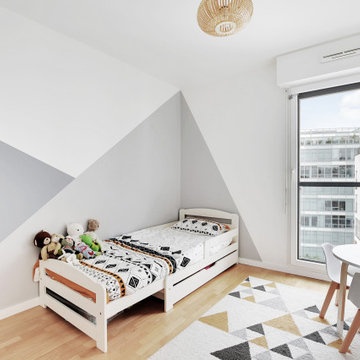
Свежая идея для дизайна: детская среднего размера в стиле модернизм с спальным местом, серыми стенами, паркетным полом среднего тона и коричневым полом для ребенка от 1 до 3 лет, мальчика - отличное фото интерьера
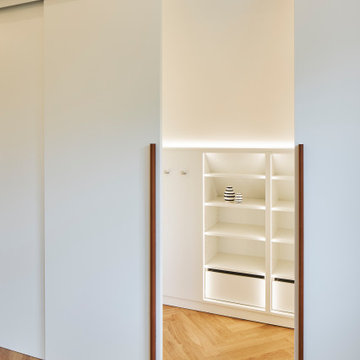
Hochwertiger Dachgeschoss-Umbau in einer Altbauvilla | NRW ===> Einbauschrank: individuell nach den Wünschen der Bauherren geplanter begehbarer Einbauschrank +++ Farbgestaltung mit Farrow & Ball-Farben +++ Foto: Lioba Schneider Architekturfotografie www.liobaschneider.de +++ Architekturbüro: CLAUDIA GROTEGUT ARCHITEKTUR + KONZEPT www.claudia-grotegut.de
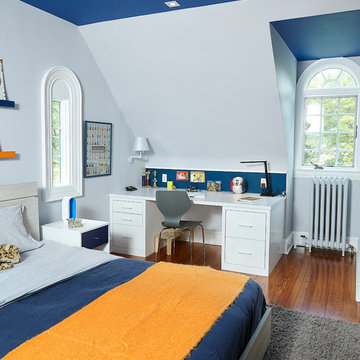
alyssa kirsten
На фото: большая детская в стиле модернизм с спальным местом, серыми стенами, паркетным полом среднего тона и коричневым полом для подростка, мальчика с
На фото: большая детская в стиле модернизм с спальным местом, серыми стенами, паркетным полом среднего тона и коричневым полом для подростка, мальчика с
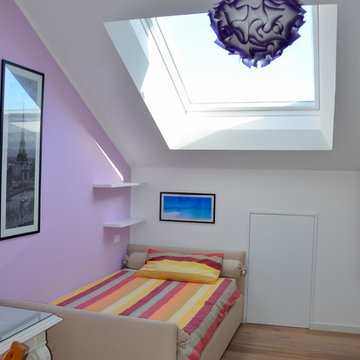
Foto di Annalisa Carli
Пример оригинального дизайна: большая детская в стиле модернизм с спальным местом, паркетным полом среднего тона и разноцветными стенами для ребенка от 4 до 10 лет, девочки
Пример оригинального дизайна: большая детская в стиле модернизм с спальным местом, паркетным полом среднего тона и разноцветными стенами для ребенка от 4 до 10 лет, девочки
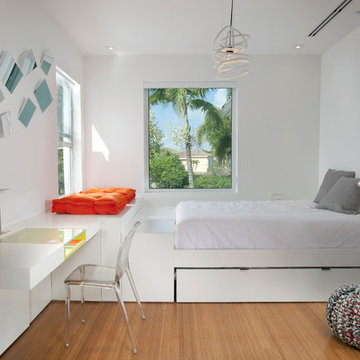
На фото: нейтральная детская в стиле модернизм с спальным местом, белыми стенами и паркетным полом среднего тона для подростка с
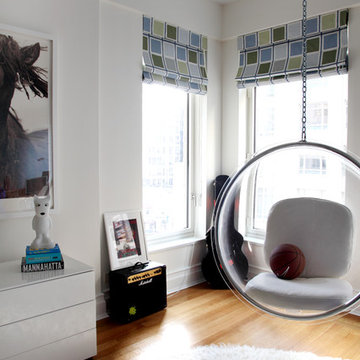
Fun, modern boys room - photo taken by Shana Novak
Свежая идея для дизайна: детская в стиле модернизм с белыми стенами и паркетным полом среднего тона для подростка, мальчика - отличное фото интерьера
Свежая идея для дизайна: детская в стиле модернизм с белыми стенами и паркетным полом среднего тона для подростка, мальчика - отличное фото интерьера
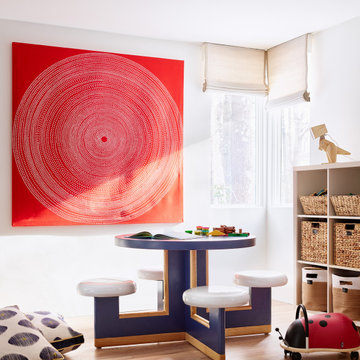
The interior of this spacious, upscale Bauhaus-style home, designed by our Boston studio, uses earthy materials like subtle woven touches and timber and metallic finishes to provide natural textures and form. The cozy, minimalist environment is light and airy and marked with playful elements like a recurring zig-zag pattern and peaceful escapes including the primary bedroom and a made-over sun porch.
---
Project designed by Boston interior design studio Dane Austin Design. They serve Boston, Cambridge, Hingham, Cohasset, Newton, Weston, Lexington, Concord, Dover, Andover, Gloucester, as well as surrounding areas.
For more about Dane Austin Design, click here: https://daneaustindesign.com/
To learn more about this project, click here:
https://daneaustindesign.com/weston-bauhaus
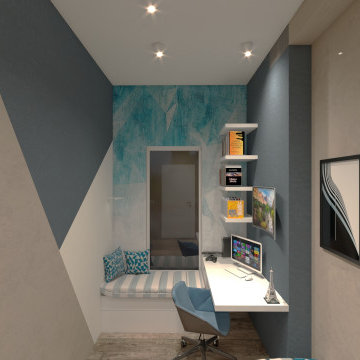
la richiesta progettuale era quella di rendere una cameretta datata nel tempo , un nuovo spazio che potesse essere fruibile e vivibile durante l'arco della giornata non solo come luogo per dormirci. ho pensato di dare nuova vitalità alla stanza , mettendo in risalto il punto focale inespresso della stanza , ovvero una portafinestra , resa dopo l'intervento una vetrata a tutta altezza capace di dare luce e prospettiva a quella che è poi di fatto diventata la zona studio e zona play.
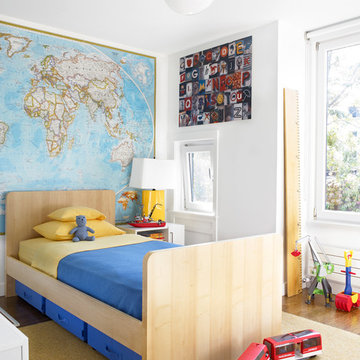
Photos by Hulya Kolabas & Catherine Tighe;
This project entailed the complete renovation of a two-family row house in Carroll Gardens. The renovation required re-connecting the ground floor to the upper floors and developing a new landscape design for the garden in the rear.
As natives of Brooklyn who loathed the darkness of traditional row houses, we were driven to infuse this space with abundant natural light and air by maintaining an open staircase. Only the front wall of the original building was retained because the existing structure would not have been able to support the additional floor that was planned.
In addition to the third floor, we added 10 feet to the back of the building and renovated the garden floor to include a rental unit that would offset a costly New York mortgage. Abundant doors and windows in the rear of the structure permit light to illuminate the home and afford views into the garden, which is located on the south side of the site and benefits from copious quantities of sunlight.
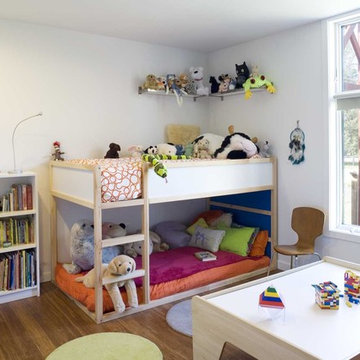
На фото: нейтральная детская в стиле модернизм с спальным местом, белыми стенами и паркетным полом среднего тона для ребенка от 1 до 3 лет, двоих детей с
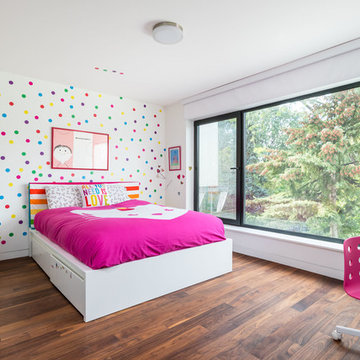
Children's room. Photography by Robert Holowka.
Идея дизайна: детская в стиле модернизм с спальным местом, разноцветными стенами, коричневым полом и паркетным полом среднего тона для ребенка от 4 до 10 лет, девочки
Идея дизайна: детская в стиле модернизм с спальным местом, разноцветными стенами, коричневым полом и паркетным полом среднего тона для ребенка от 4 до 10 лет, девочки
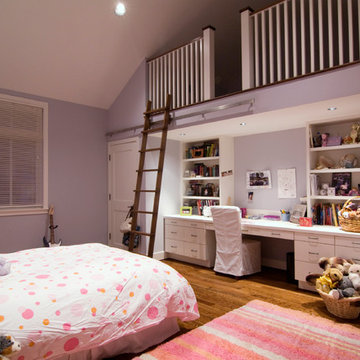
На фото: большая детская в стиле модернизм с спальным местом, фиолетовыми стенами и паркетным полом среднего тона для ребенка от 4 до 10 лет, девочки
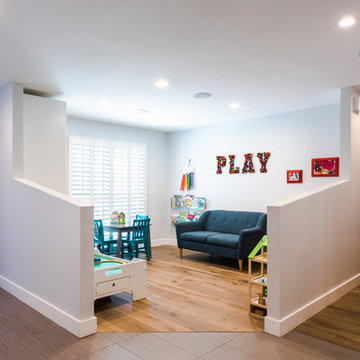
Стильный дизайн: нейтральная детская с игровой среднего размера в стиле модернизм с белыми стенами, паркетным полом среднего тона и коричневым полом для ребенка от 4 до 10 лет - последний тренд
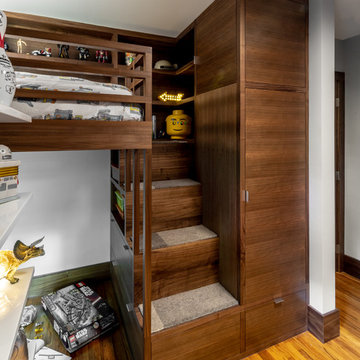
Sanjay Jani
Свежая идея для дизайна: детская среднего размера в стиле модернизм с спальным местом, белыми стенами, паркетным полом среднего тона и коричневым полом для ребенка от 4 до 10 лет, мальчика - отличное фото интерьера
Свежая идея для дизайна: детская среднего размера в стиле модернизм с спальным местом, белыми стенами, паркетным полом среднего тона и коричневым полом для ребенка от 4 до 10 лет, мальчика - отличное фото интерьера
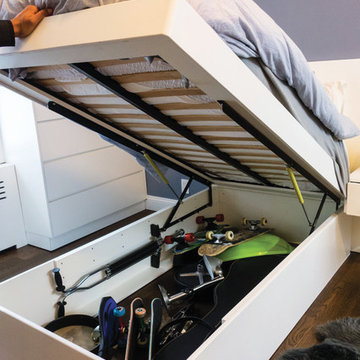
This custom-made bed frame lifts and conceals stored goods.
Свежая идея для дизайна: детская среднего размера в стиле модернизм с спальным местом, синими стенами и паркетным полом среднего тона для ребенка от 4 до 10 лет, мальчика - отличное фото интерьера
Свежая идея для дизайна: детская среднего размера в стиле модернизм с спальным местом, синими стенами и паркетным полом среднего тона для ребенка от 4 до 10 лет, мальчика - отличное фото интерьера
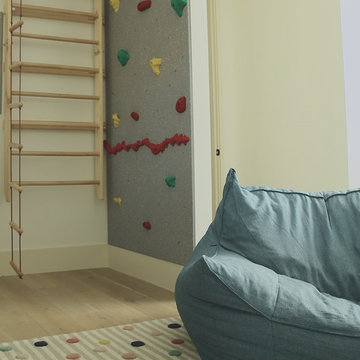
На фото: нейтральная детская с игровой среднего размера в стиле модернизм с белыми стенами, паркетным полом среднего тона и коричневым полом для ребенка от 4 до 10 лет
Детская в стиле модернизм с паркетным полом среднего тона – фото дизайна интерьера
1