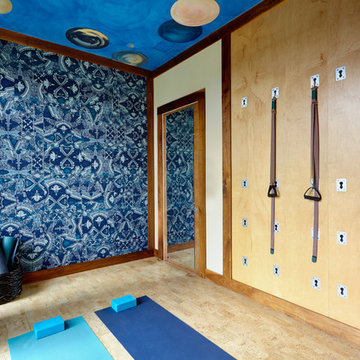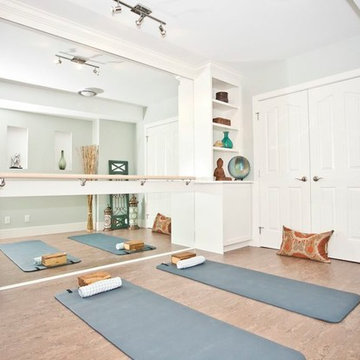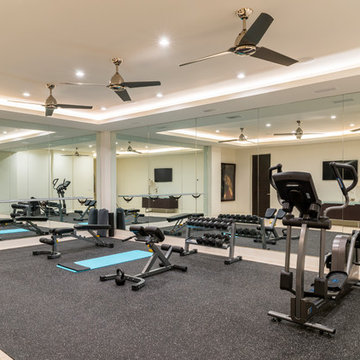Бирюзовый домашний тренажерный зал – фото дизайна интерьера
Сортировать:
Бюджет
Сортировать:Популярное за сегодня
1 - 20 из 399 фото
1 из 2

Christina Faminoff
www.christinafaminoff.com
www.faminoff.ca
На фото: йога-студия в современном стиле с белыми стенами и серым полом
На фото: йога-студия в современном стиле с белыми стенами и серым полом

Josh Caldwell Photography
На фото: универсальный домашний тренажерный зал в стиле неоклассика (современная классика) с бежевыми стенами, ковровым покрытием и коричневым полом
На фото: универсальный домашний тренажерный зал в стиле неоклассика (современная классика) с бежевыми стенами, ковровым покрытием и коричневым полом

In September of 2015, Boston magazine opened its eleventh Design Home project at Turner Hill, a residential, luxury golf community in Ipswich, MA. The featured unit is a three story residence with an eclectic, sophisticated style. Situated just miles from the ocean, this idyllic residence has top of the line appliances, exquisite millwork, and lush furnishings.
Landry & Arcari Rugs and Carpeting consulted with lead designer Chelsi Christensen and provided over a dozen rugs for this project. For more information about the Design Home, please visit:
http://www.bostonmagazine.com/designhome2015/
Designer: Chelsi Christensen, Design East Interiors,
Photographer: Michael J. Lee
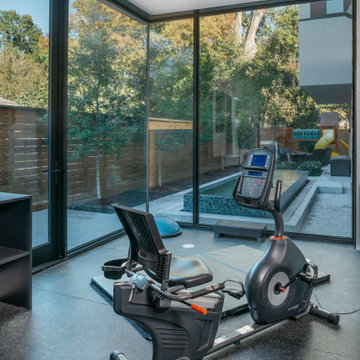
Источник вдохновения для домашнего уюта: домашний тренажерный зал в стиле модернизм
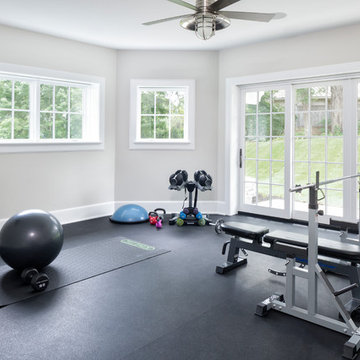
LANDMARK PHOTOGRAPHY
На фото: домашний тренажерный зал в морском стиле с серыми стенами и черным полом
На фото: домашний тренажерный зал в морском стиле с серыми стенами и черным полом

Идея дизайна: универсальный домашний тренажерный зал в стиле лофт с разноцветными стенами и серым полом

A showpiece of soft-contemporary design, this custom beach front home boasts 3-full floors of living space plus a generous sun deck with ocean views from all levels. This 7,239SF home has 6 bedrooms, 7 baths, a home theater, gym, wine room, library and multiple living rooms.
The exterior is simple, yet unique with limestone blocks set against smooth ivory stucco and teak siding accent bands. The beach side of the property opens to a resort-style oasis with a full outdoor kitchen, lap pool, spa, fire pit, and luxurious landscaping and lounging opportunities.
Award Winner "Best House over 7,000 SF.", Residential Design & Build Magazine 2009, and Best Contemporary House "Silver Award" Dream Home Magazine 2011

In the hills of San Anselmo in Marin County, this 5,000 square foot existing multi-story home was enlarged to 6,000 square feet with a new dance studio addition with new master bedroom suite and sitting room for evening entertainment and morning coffee. Sited on a steep hillside one acre lot, the back yard was unusable. New concrete retaining walls and planters were designed to create outdoor play and lounging areas with stairs that cascade down the hill forming a wrap-around walkway. The goal was to make the new addition integrate the disparate design elements of the house and calm it down visually. The scope was not to change everything, just the rear façade and some of the side facades.
The new addition is a long rectangular space inserted into the rear of the building with new up-swooping roof that ties everything together. Clad in red cedar, the exterior reflects the relaxed nature of the one acre wooded hillside site. Fleetwood windows and wood patterned tile complete the exterior color material palate.
The sitting room overlooks a new patio area off of the children’s playroom and features a butt glazed corner window providing views filtered through a grove of bay laurel trees. Inside is a television viewing area with wetbar off to the side that can be closed off with a concealed pocket door to the master bedroom. The bedroom was situated to take advantage of these views of the rear yard and the bed faces a stone tile wall with recessed skylight above. The master bath, a driving force for the project, is large enough to allow both of them to occupy and use at the same time.
The new dance studio and gym was inspired for their two daughters and has become a facility for the whole family. All glass, mirrors and space with cushioned wood sports flooring, views to the new level outdoor area and tree covered side yard make for a dramatic turnaround for a home with little play or usable outdoor space previously.
Photo Credit: Paul Dyer Photography.
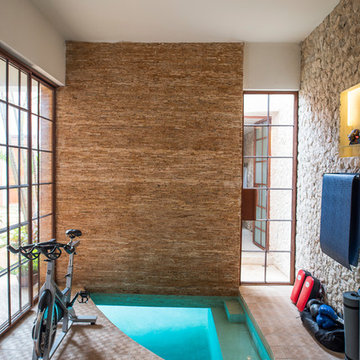
Leo Espinoza
На фото: домашний тренажерный зал в стиле фьюжн с бежевыми стенами и бежевым полом с
На фото: домашний тренажерный зал в стиле фьюжн с бежевыми стенами и бежевым полом с
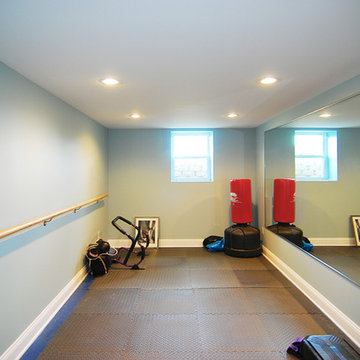
This basement was made to accommodate the needs of the entire family.
Идея дизайна: домашний тренажерный зал в классическом стиле
Идея дизайна: домашний тренажерный зал в классическом стиле
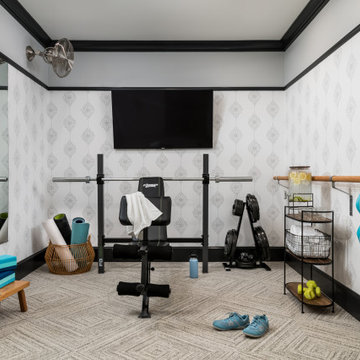
The primary goal of this basement project was to give these homeowners more space: both for their own everyday use and for guests. By excavating an unusable crawl space, we were able to build out a full basement with 9’ high ceilings, a guest bedroom, a full bathroom, a gym, a large storage room, and a spacious entertainment room that includes a kitchenette. In all, the homeowners gained over 1,100 of finished space.
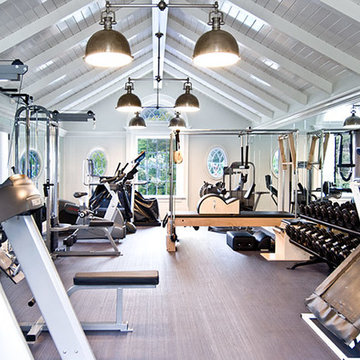
Стильный дизайн: огромный домашний тренажерный зал в стиле неоклассика (современная классика) с тренажерами и белыми стенами - последний тренд
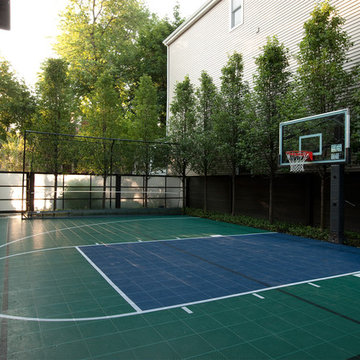
Scott Shigley
На фото: маленький домашний тренажерный зал в классическом стиле для на участке и в саду
На фото: маленький домашний тренажерный зал в классическом стиле для на участке и в саду
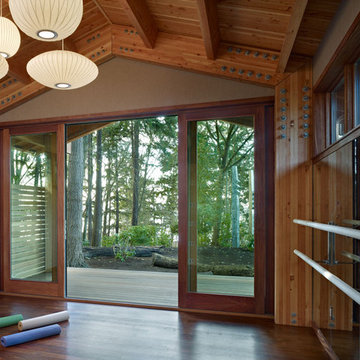
Exposed wood structure and wood finishes provide visual warmth and enrich the quality of the place.
Photo Credit: Benjamin Benschneider
Идея дизайна: йога-студия в стиле модернизм
Идея дизайна: йога-студия в стиле модернизм
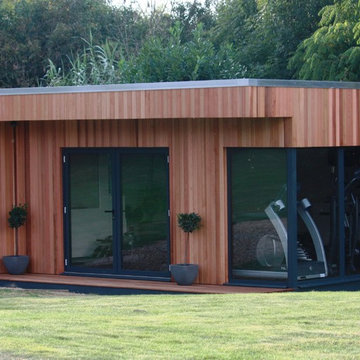
Стильный дизайн: домашний тренажерный зал в современном стиле - последний тренд
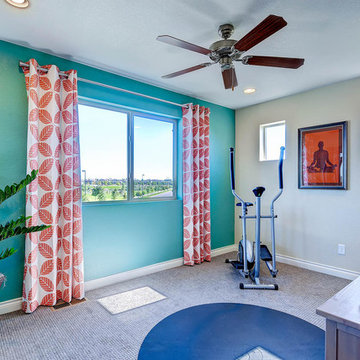
На фото: универсальный домашний тренажерный зал в стиле неоклассика (современная классика) с синими стенами и ковровым покрытием с

Stuart Wade, Envision Virtual Tours
The design goal was to produce a corporate or family retreat that could best utilize the uniqueness and seclusion as the only private residence, deep-water hammock directly assessable via concrete bridge in the Southeastern United States.
Little Hawkins Island was seven years in the making from design and permitting through construction and punch out.
The multiple award winning design was inspired by Spanish Colonial architecture with California Mission influences and developed for the corporation or family who entertains. With 5 custom fireplaces, 75+ palm trees, fountain, courtyards, and extensive use of covered outdoor spaces; Little Hawkins Island is truly a Resort Residence that will easily accommodate parties of 250 or more people.
The concept of a “village” was used to promote movement among 4 independent buildings for residents and guests alike to enjoy the year round natural beauty and climate of the Golden Isles.
The architectural scale and attention to detail throughout the campus is exemplary.
From the heavy mud set Spanish barrel tile roof to the monolithic solid concrete portico with its’ custom carved cartouche at the entrance, every opportunity was seized to match the style and grace of the best properties built in a bygone era.
Бирюзовый домашний тренажерный зал – фото дизайна интерьера
1
