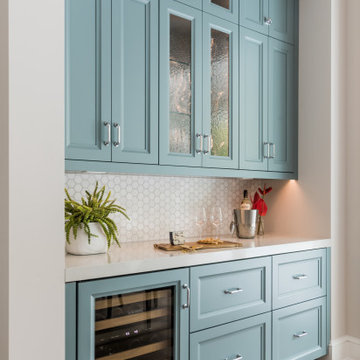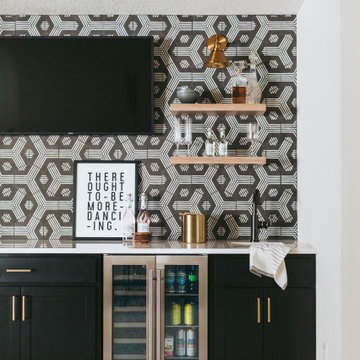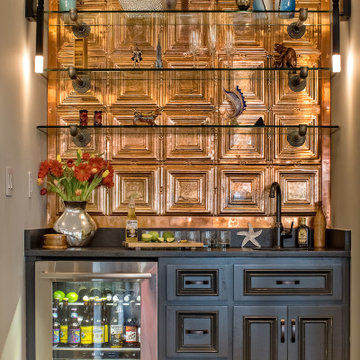Бирюзовый домашний бар – фото дизайна интерьера
Сортировать:
Бюджет
Сортировать:Популярное за сегодня
1 - 20 из 807 фото
1 из 2

Идея дизайна: прямой домашний бар в стиле неоклассика (современная классика) с светлым паркетным полом, мойкой, фасадами в стиле шейкер, синими фасадами, зеркальным фартуком и черной столешницей

Свежая идея для дизайна: домашний бар в стиле фьюжн с светлым паркетным полом - отличное фото интерьера

Home Bar, Whitewater Lane, Photography by David Patterson
На фото: большой прямой домашний бар в стиле рустика с мойкой, монолитной мойкой, темными деревянными фасадами, столешницей из акрилового камня, фартуком из плитки кабанчик, полом из сланца, серым полом, белой столешницей, фасадами в стиле шейкер и зеленым фартуком
На фото: большой прямой домашний бар в стиле рустика с мойкой, монолитной мойкой, темными деревянными фасадами, столешницей из акрилового камня, фартуком из плитки кабанчик, полом из сланца, серым полом, белой столешницей, фасадами в стиле шейкер и зеленым фартуком
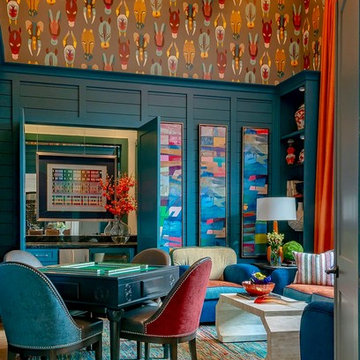
Mahjong Game Room with Wet Bar
Идея дизайна: домашний бар среднего размера в стиле неоклассика (современная классика) с зеркальным фартуком, барной стойкой, фасадами с утопленной филенкой и синими фасадами
Идея дизайна: домашний бар среднего размера в стиле неоклассика (современная классика) с зеркальным фартуком, барной стойкой, фасадами с утопленной филенкой и синими фасадами

Spacecrafting Photography
Источник вдохновения для домашнего уюта: прямой домашний бар в классическом стиле с стеклянными фасадами, белыми фасадами, белым фартуком, белой столешницей и фартуком из мрамора без раковины, мойки
Источник вдохновения для домашнего уюта: прямой домашний бар в классическом стиле с стеклянными фасадами, белыми фасадами, белым фартуком, белой столешницей и фартуком из мрамора без раковины, мойки

Пример оригинального дизайна: домашний бар в стиле неоклассика (современная классика) с барной стойкой, фасадами в стиле шейкер, темными деревянными фасадами, бежевым полом и белой столешницей

Идея дизайна: маленький прямой домашний бар в стиле кантри с мойкой, врезной мойкой, фасадами в стиле шейкер, фасадами цвета дерева среднего тона, столешницей из талькохлорита, серым фартуком, фартуком из стеклянной плитки, бетонным полом, черной столешницей и бежевым полом для на участке и в саду

This steeply sloped property was converted into a backyard retreat through the use of natural and man-made stone. The natural gunite swimming pool includes a sundeck and waterfall and is surrounded by a generous paver patio, seat walls and a sunken bar. A Koi pond, bocce court and night-lighting provided add to the interest and enjoyment of this landscape.
This beautiful redesign was also featured in the Interlock Design Magazine. Explained perfectly in ICPI, “Some spa owners might be jealous of the newly revamped backyard of Wayne, NJ family: 5,000 square feet of outdoor living space, complete with an elevated patio area, pool and hot tub lined with natural rock, a waterfall bubbling gently down from a walkway above, and a cozy fire pit tucked off to the side. The era of kiddie pools, Coleman grills and fold-up lawn chairs may be officially over.”
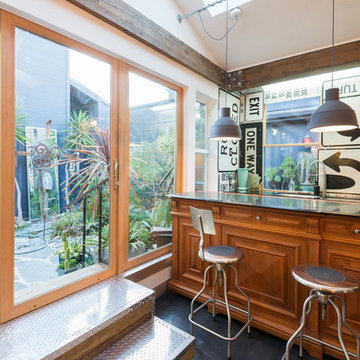
Идея дизайна: маленький параллельный домашний бар в стиле фьюжн с барной стойкой, фасадами с выступающей филенкой и фасадами цвета дерева среднего тона для на участке и в саду

Custom wet bar with island featuring rustic wood beams and pendant lighting.
Источник вдохновения для домашнего уюта: большой параллельный домашний бар в стиле кантри с барной стойкой, врезной мойкой, фасадами в стиле шейкер, черными фасадами, столешницей из кварцевого агломерата, белым фартуком, фартуком из плитки кабанчик, полом из винила, серым полом и белой столешницей
Источник вдохновения для домашнего уюта: большой параллельный домашний бар в стиле кантри с барной стойкой, врезной мойкой, фасадами в стиле шейкер, черными фасадами, столешницей из кварцевого агломерата, белым фартуком, фартуком из плитки кабанчик, полом из винила, серым полом и белой столешницей

Fabulous home bar where we installed the koi wallpaper backsplash and painted the cabinets in a high-gloss black lacquer!
Стильный дизайн: прямой домашний бар среднего размера в современном стиле с мойкой, врезной мойкой, плоскими фасадами, черными фасадами, мраморной столешницей, черной столешницей, паркетным полом среднего тона и коричневым полом - последний тренд
Стильный дизайн: прямой домашний бар среднего размера в современном стиле с мойкой, врезной мойкой, плоскими фасадами, черными фасадами, мраморной столешницей, черной столешницей, паркетным полом среднего тона и коричневым полом - последний тренд
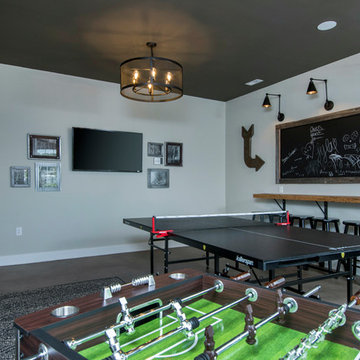
Karli Moore Photography
Источник вдохновения для домашнего уюта: домашний бар в классическом стиле
Источник вдохновения для домашнего уюта: домашний бар в классическом стиле

Wet Bar - Family Room Wet Bar under stairwell
Пример оригинального дизайна: прямой домашний бар в классическом стиле с мойкой, врезной мойкой, фасадами в стиле шейкер, серыми фасадами, темным паркетным полом и коричневым полом
Пример оригинального дизайна: прямой домашний бар в классическом стиле с мойкой, врезной мойкой, фасадами в стиле шейкер, серыми фасадами, темным паркетным полом и коричневым полом

Tony Soluri Photography
Идея дизайна: прямой домашний бар среднего размера в современном стиле с мойкой, врезной мойкой, стеклянными фасадами, белыми фасадами, мраморной столешницей, белым фартуком, зеркальным фартуком, полом из керамической плитки, черным полом и черной столешницей
Идея дизайна: прямой домашний бар среднего размера в современном стиле с мойкой, врезной мойкой, стеклянными фасадами, белыми фасадами, мраморной столешницей, белым фартуком, зеркальным фартуком, полом из керамической плитки, черным полом и черной столешницей
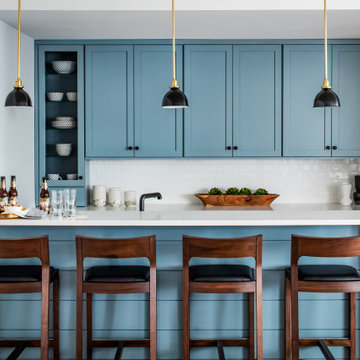
Свежая идея для дизайна: домашний бар в стиле неоклассика (современная классика) - отличное фото интерьера

The original Family Room was half the size with heavy dark woodwork everywhere. A major refresh was in order to lighten, brighten, and expand. The custom cabinetry drawings for this addition were a beast to finish, but the attention to detail paid off in spades. One of the first decor items we selected was the wallpaper in the Butler’s Pantry. The green in the trees offset the white in a fresh whimsical way while still feeling classic.
Cincinnati area home addition and remodel focusing on the addition of a Butler’s Pantry and the expansion of an existing Family Room. The Interior Design scope included custom cabinetry and custom built-in design and drawings, custom fireplace design and drawings, fireplace marble selection, Butler’s Pantry countertop selection and cut drawings, backsplash tile design, plumbing selections, and hardware and shelving detailed selections. The decor scope included custom window treatments, furniture, rugs, lighting, wallpaper, and accessories.

Before, the kitchen was clustered into one corner and wasted a lot of space. We re-arranged everything to create this more linear layout, creating significantly more storage and a much more functional layout. We removed all the travertine flooring throughout the entrance and in the kitchen and installed new porcelain tile flooring that matched the new color palette.
As artists themselves, our clients brought in very creative, hand selected pieces and incorporated their love for flying by adding airplane elements into the design that you see throguhout.
For the cabinetry, they selected an espresso color for the perimeter that goes all the way to the 10' high ceilings along with marble quartz countertops. We incorporated lift up appliance garage systems, utensil pull outs, roll out shelving and pull out trash for ease of use and organization. The 12' island has grey painted cabinetry with tons of storage, seating and tying back in the espresso cabinetry with the legs and decorative island end cap along with "chicken feeder" pendants they created. The range wall is the biggest focal point with the accent tile our clients found that is meant to duplicate the look of vintage metal pressed ceilings, along with a gorgeous Italian range, pot filler and fun blue accent tile.
When re-arranging the kitchen and removing walls, we added a custom stained French door that allows them to close off the other living areas on that side of the house. There was this unused space in that corner, that now became a fun coffee bar station with stained turquoise cabinetry, butcher block counter for added warmth and the fun accent tile backsplash our clients found. We white-washed the fireplace to have it blend more in with the new color palette and our clients re-incorporated their wood feature wall that was in a previous home and each piece was hand selected.
Everything came together in such a fun, creative way that really shows their personality and character.
Бирюзовый домашний бар – фото дизайна интерьера
1
