Бежевая кухня – фото дизайна интерьера
Сортировать:
Бюджет
Сортировать:Популярное за сегодня
1 - 20 из 540 фото

Stunning kitchen remodel and update by Haven Design and Construction! We painted the island, refrigerator wall, insets of the upper cabinets, and range hood in a satin lacquer tinted to Benjamin Moore's 2133-10 "Onyx, and the perimeter cabinets in Sherwin Williams' SW 7005 "Pure White". Photo by Matthew Niemann

In the design stages many details were incorporated in this classic kitchen to give it dimension since the surround cabinets, counters and backsplash were white. Polished nickel plumbing, hardware and custom grilles on feature cabinets along with the island pendants add shine, while finer details such as inset doors, furniture kicks on non-working areas and lofty crown details add a layering effect in the millwork. Surround counters as well as 3" x 6" backsplash tile are Calacutta Gold stone, while island counter surface is walnut. Conveniences include a 60" Wolf range, a 36" Subzero refrigerator and freezer and two farmhouse sinks by Kallista. The kitchen also boasts two dishwashers (one in the island and one to the right of the sink cabinet under the window) and a coffee bar area with a built-in Miele. Photo by Pete Maric.

Photography by Rob Karosis
На фото: большая п-образная, отдельная, светлая кухня в классическом стиле с мраморной столешницей, фасадами в стиле шейкер, белыми фасадами, техникой под мебельный фасад, белым фартуком, фартуком из каменной плиты, паркетным полом среднего тона, островом и барной стойкой
На фото: большая п-образная, отдельная, светлая кухня в классическом стиле с мраморной столешницей, фасадами в стиле шейкер, белыми фасадами, техникой под мебельный фасад, белым фартуком, фартуком из каменной плиты, паркетным полом среднего тона, островом и барной стойкой

1st Place, National Design Award Winning Kitchen.
Remodeling in Warwick, NY. From a dark, un-inspiring kitchen (see before photos), to a bright, white, custom kitchen. Dark wood floors, white carrera marble counters, solid wood island-table and much more.
Photos - Ken Lauben

На фото: кухня-гостиная у окна в стиле рустика с врезной мойкой, коричневыми фасадами, техникой из нержавеющей стали, двумя и более островами, серой столешницей, светлым паркетным полом, фасадами с утопленной филенкой, барной стойкой и окном с

На фото: кухня в классическом стиле с с полувстраиваемой мойкой (с передним бортиком), деревянной столешницей, фасадами с утопленной филенкой и барной стойкой
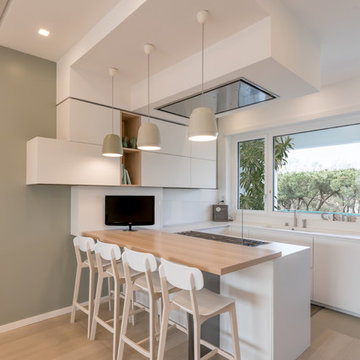
Пример оригинального дизайна: п-образная кухня в современном стиле с плоскими фасадами, белыми фасадами, белым фартуком, светлым паркетным полом, фартуком из стекла, полуостровом, белой столешницей, барной стойкой и мойкой у окна

Photography by Mike Kaskel Photography
Стильный дизайн: п-образная кухня-гостиная среднего размера в стиле кантри с с полувстраиваемой мойкой (с передним бортиком), фасадами с утопленной филенкой, серыми фасадами, столешницей из кварцевого агломерата, белым фартуком, фартуком из плитки кабанчик, техникой из нержавеющей стали, темным паркетным полом, полуостровом и барной стойкой - последний тренд
Стильный дизайн: п-образная кухня-гостиная среднего размера в стиле кантри с с полувстраиваемой мойкой (с передним бортиком), фасадами с утопленной филенкой, серыми фасадами, столешницей из кварцевого агломерата, белым фартуком, фартуком из плитки кабанчик, техникой из нержавеющей стали, темным паркетным полом, полуостровом и барной стойкой - последний тренд

Traditional kitchen with painted white cabinets, a large kitchen island with room for 3 barstools, built in bench for the breakfast nook and desk with cork bulletin board.

This dramatic design takes its inspiration from the past but retains the best of the present. Exterior highlights include an unusual third-floor cupola that offers birds-eye views of the surrounding countryside, charming cameo windows near the entry, a curving hipped roof and a roomy three-car garage.
Inside, an open-plan kitchen with a cozy window seat features an informal eating area. The nearby formal dining room is oval-shaped and open to the second floor, making it ideal for entertaining. The adjacent living room features a large fireplace, a raised ceiling and French doors that open onto a spacious L-shaped patio, blurring the lines between interior and exterior spaces.
Informal, family-friendly spaces abound, including a home management center and a nearby mudroom. Private spaces can also be found, including the large second-floor master bedroom, which includes a tower sitting area and roomy his and her closets. Also located on the second floor is family bedroom, guest suite and loft open to the third floor. The lower level features a family laundry and craft area, a home theater, exercise room and an additional guest bedroom.

FLOOR TILES: Minoli Stelvio Walnut Matt 15.2/61.5
Идея дизайна: п-образная, отдельная кухня среднего размера в стиле неоклассика (современная классика) с полом из керамогранита, коричневым полом, врезной мойкой, фасадами с утопленной филенкой, серыми фасадами, фартуком из стекла, полуостровом, белой столешницей, бежевым фартуком, техникой под мебельный фасад и барной стойкой
Идея дизайна: п-образная, отдельная кухня среднего размера в стиле неоклассика (современная классика) с полом из керамогранита, коричневым полом, врезной мойкой, фасадами с утопленной филенкой, серыми фасадами, фартуком из стекла, полуостровом, белой столешницей, бежевым фартуком, техникой под мебельный фасад и барной стойкой

Источник вдохновения для домашнего уюта: большая п-образная кухня в стиле кантри с с полувстраиваемой мойкой (с передним бортиком), фасадами в стиле шейкер, белыми фасадами, фартуком из кирпича, техникой из нержавеющей стали, кирпичным полом, полуостровом, красным полом, бежевым фартуком и барной стойкой

Gareth Gardner
На фото: кухня в скандинавском стиле с островом, плоскими фасадами, столешницей из кварцевого агломерата, техникой из нержавеющей стали, врезной мойкой, светлым паркетным полом и серыми фасадами с
На фото: кухня в скандинавском стиле с островом, плоскими фасадами, столешницей из кварцевого агломерата, техникой из нержавеющей стали, врезной мойкой, светлым паркетным полом и серыми фасадами с
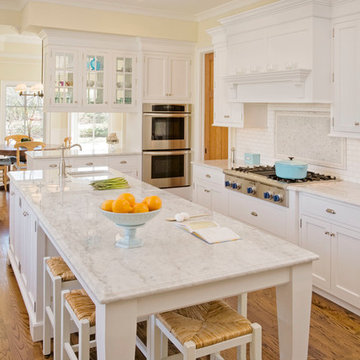
William Kildow
Пример оригинального дизайна: кухня в классическом стиле с обеденным столом, врезной мойкой, фасадами с утопленной филенкой, белыми фасадами, белым фартуком, фартуком из плитки кабанчик, техникой из нержавеющей стали и барной стойкой
Пример оригинального дизайна: кухня в классическом стиле с обеденным столом, врезной мойкой, фасадами с утопленной филенкой, белыми фасадами, белым фартуком, фартуком из плитки кабанчик, техникой из нержавеющей стали и барной стойкой

Tommy Okapal
Источник вдохновения для домашнего уюта: большая параллельная кухня в современном стиле с плоскими фасадами, светлыми деревянными фасадами, белым фартуком, фартуком из плитки кабанчик, техникой под мебельный фасад, обеденным столом, островом, врезной мойкой, столешницей из акрилового камня, полом из керамической плитки и барной стойкой
Источник вдохновения для домашнего уюта: большая параллельная кухня в современном стиле с плоскими фасадами, светлыми деревянными фасадами, белым фартуком, фартуком из плитки кабанчик, техникой под мебельный фасад, обеденным столом, островом, врезной мойкой, столешницей из акрилового камня, полом из керамической плитки и барной стойкой
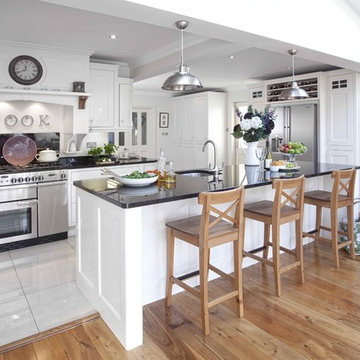
A beautiful hand made full inframe or face frame inset kitchen made from solid wood and hand painted in Farrow & Ball 'Almost White.'
The painted finish is complimented by the walnut detailing inside the cabinets, on the corbels over the range cooker, and on the wine rack over the American fridge freezer.
A timeless painted kitchen from Noel Dempsey.

A bright and modern kitchen with all the amenities! White cabinets with glass panes and plenty of upper storage space accentuated by black "leatherized" granite countertops.
Photo Credits:
Erik Lubbock
jenerik images photography
jenerikimages.com
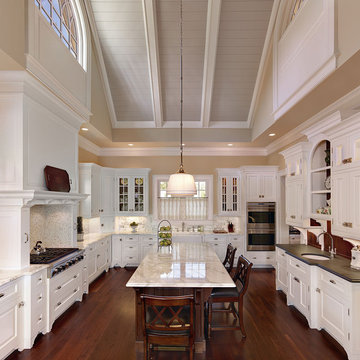
Holger Obenaus
На фото: п-образная кухня в классическом стиле с фасадами с выступающей филенкой, белыми фасадами, белым фартуком, врезной мойкой и барной стойкой
На фото: п-образная кухня в классическом стиле с фасадами с выступающей филенкой, белыми фасадами, белым фартуком, врезной мойкой и барной стойкой
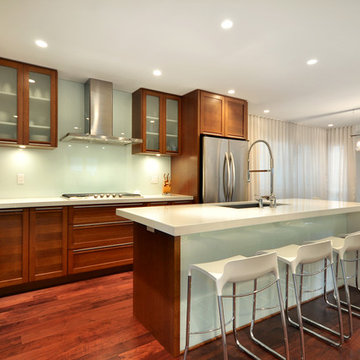
На фото: кухня в современном стиле с техникой из нержавеющей стали и барной стойкой
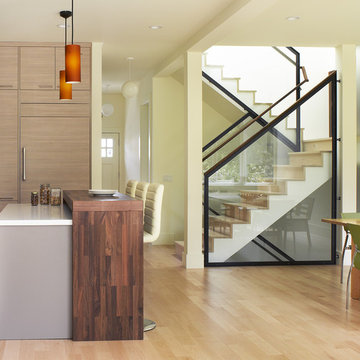
This project aims to be the first residence in San Francisco that is completely self-powering and carbon neutral. The architecture has been developed in conjunction with the mechanical systems and landscape design, each influencing the other to arrive at an integrated solution. Working from the historic façade, the design preserves the traditional formal parlors transitioning to an open plan at the central stairwell which defines the distinction between eras. The new floor plates act as passive solar collectors and radiant tubing redistributes collected warmth to the original, North facing portions of the house. Careful consideration has been given to the envelope design in order to reduce the overall space conditioning needs, retrofitting the old and maximizing insulation in the new.
Photographer Ken Gutmaker
Бежевая кухня – фото дизайна интерьера
1