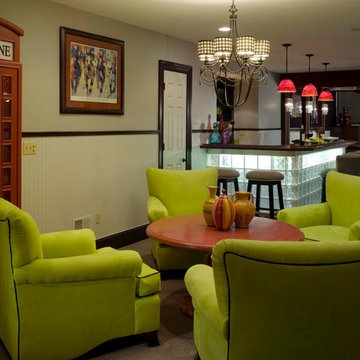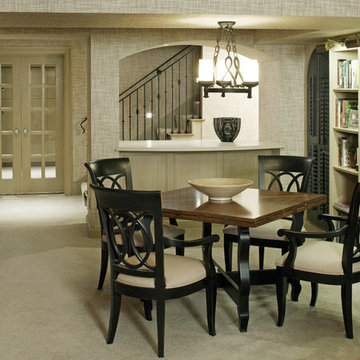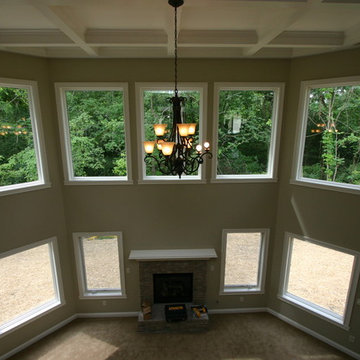Зеленый подвал – фото дизайна интерьера
Сортировать:
Бюджет
Сортировать:Популярное за сегодня
1 - 7 из 7 фото
1 из 3

Large open floor plan in basement with full built-in bar, fireplace, game room and seating for all sorts of activities. Cabinetry at the bar provided by Brookhaven Cabinetry manufactured by Wood-Mode Cabinetry. Cabinetry is constructed from maple wood and finished in an opaque finish. Glass front cabinetry includes reeded glass for privacy. Bar is over 14 feet long and wrapped in wainscot panels. Although not shown, the interior of the bar includes several undercounter appliances: refrigerator, dishwasher drawer, microwave drawer and refrigerator drawers; all, except the microwave, have decorative wood panels.
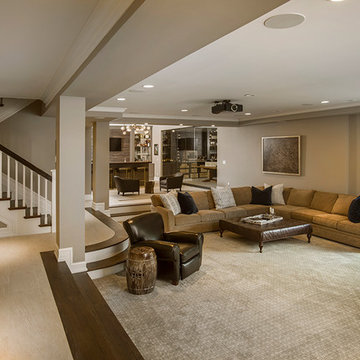
Свежая идея для дизайна: огромный подвал в стиле шебби-шик с выходом наружу, бежевыми стенами, темным паркетным полом, стандартным камином, фасадом камина из камня и коричневым полом - отличное фото интерьера
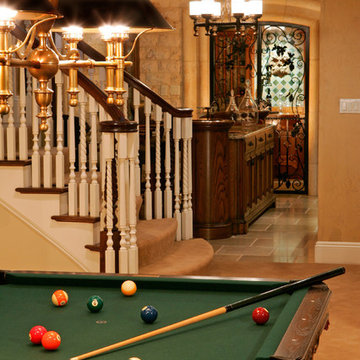
Design-build. Custom Iuxury basement featuring a curved bar with a vaulted ceiling inset with stained glass, a custom-ironwork gated wine cellar, and a billiards room with a tray ceiling. Interior architecture and millwork designed by Jonathan Trueblood.
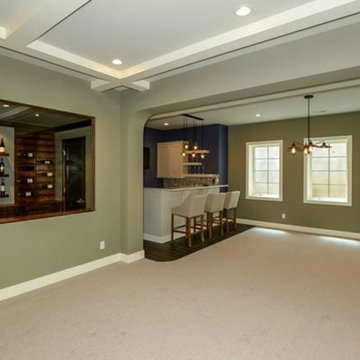
Looking at the wine room and bar in basement.
Источник вдохновения для домашнего уюта: подвал в классическом стиле
Источник вдохновения для домашнего уюта: подвал в классическом стиле
Зеленый подвал – фото дизайна интерьера
1
