Зеленый домашний бар с коричневой столешницей – фото дизайна интерьера
Сортировать:
Бюджет
Сортировать:Популярное за сегодня
1 - 11 из 11 фото
1 из 3

Идея дизайна: большой прямой домашний бар в классическом стиле с мойкой, врезной мойкой, фасадами с выступающей филенкой, зелеными фасадами, деревянной столешницей, зеркальным фартуком, коричневым полом, коричневой столешницей и темным паркетным полом
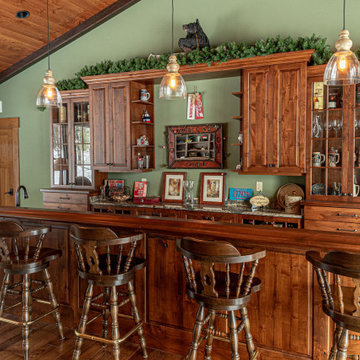
Источник вдохновения для домашнего уюта: параллельный домашний бар в стиле рустика с паркетным полом среднего тона, фасадами с выступающей филенкой, фасадами цвета дерева среднего тона, деревянной столешницей, коричневым полом и коричневой столешницей
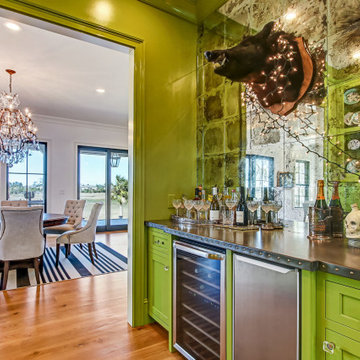
This custom home utilized an artist's eye, as one of the owners is a painter. The details in this home were inspired! From the fireplace and mirror design in the living room, to the boar's head installed over vintage mirrors in the bar, there are many unique touches that further customize this home. With open living spaces and a master bedroom tucked in on the first floor, this is a forever home for our clients. The use of color and wallpaper really help make this home special. With lots of outdoor living space including a large back porch with marsh views and a dock, this is coastal living at its best.
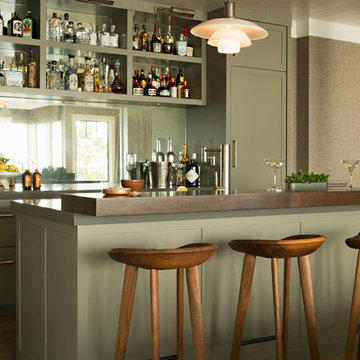
На фото: параллельный домашний бар в морском стиле с барной стойкой, фасадами в стиле шейкер, зелеными фасадами, деревянной столешницей, зеркальным фартуком, паркетным полом среднего тона, коричневым полом и коричневой столешницей с
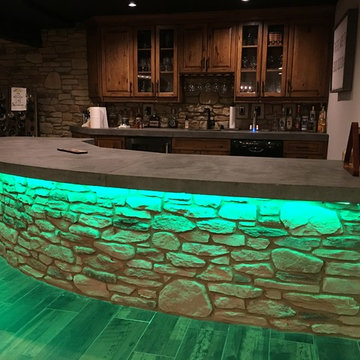
Our colour changing LEDs were a fascinating addition to this bar counter.
Свежая идея для дизайна: большой параллельный домашний бар в стиле кантри с барной стойкой, искусственно-состаренными фасадами, деревянной столешницей, коричневым фартуком, фартуком из дерева, полом из сланца, серым полом и коричневой столешницей - отличное фото интерьера
Свежая идея для дизайна: большой параллельный домашний бар в стиле кантри с барной стойкой, искусственно-состаренными фасадами, деревянной столешницей, коричневым фартуком, фартуком из дерева, полом из сланца, серым полом и коричневой столешницей - отличное фото интерьера
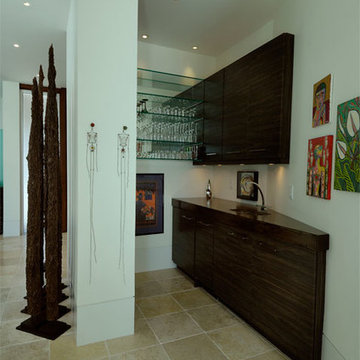
Идея дизайна: прямой домашний бар среднего размера в современном стиле с мойкой, врезной мойкой, плоскими фасадами, темными деревянными фасадами, деревянной столешницей, полом из травертина, бежевым полом и коричневой столешницей
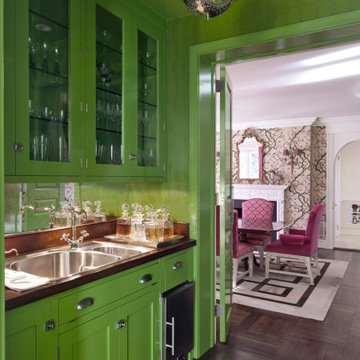
На фото: домашний бар в стиле неоклассика (современная классика) с накладной мойкой, стеклянными фасадами, зелеными фасадами, темным паркетным полом, коричневым полом и коричневой столешницей
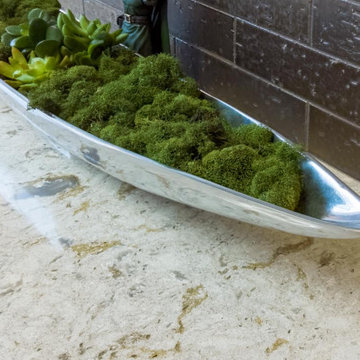
The objectives were:
Make better use of the dining room – create a space ideal for informal gatherings
Create a display space that is Marvel Spectacular-worthy
Create a wow-worthy focal point that is visible as guests walk in the front door
Incorporate a sink into the bar
Plenty of storage
Incorporate the client’s custom “barrel” secret mini bar into the design
Design challenges we solved for:
Make the two areas feel as one
Provide enough support for the bar’s thick wood-top so that it would not need legs that would interfere with the seating area
Find a way to incorporate as much bar seating as possible
Make the room’s finishes flow with the rest of the house
THE RENEWED SPACE
Design solutions:
Add open cabinets on the back bar wall with lights and display sections – this ties the bar area to the open display cabinets
Back bar wall base cabinets provide lots of storage
U-shaped island allows for more seating
Custom shelving adjustable to accommodate a wide range of collectibles
Finishes that tie into the secret barrel bar integrate nicely with the rest of the house
Transforming the former dining room area into a bar with lots of display shelving gives the clients a new, functional gathering place that reflects their personal style. It feels more fun and modern, and it feels more like “them.” After all, this is their own special area in their own home and it’s a perfect place for hanging out with friends.

Свежая идея для дизайна: большой параллельный домашний бар в классическом стиле с мойкой, врезной мойкой, фасадами с выступающей филенкой, зелеными фасадами, деревянной столешницей, зеркальным фартуком, паркетным полом среднего тона, коричневым полом и коричневой столешницей - отличное фото интерьера
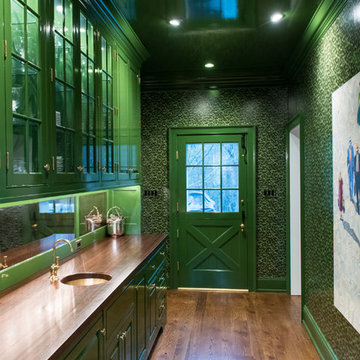
На фото: большой параллельный домашний бар в классическом стиле с мойкой, врезной мойкой, фасадами с выступающей филенкой, зелеными фасадами, деревянной столешницей, зеркальным фартуком, паркетным полом среднего тона, коричневым полом и коричневой столешницей с
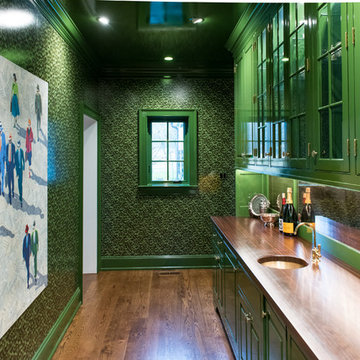
Источник вдохновения для домашнего уюта: большой параллельный домашний бар в классическом стиле с мойкой, врезной мойкой, фасадами с выступающей филенкой, зелеными фасадами, деревянной столешницей, зеркальным фартуком, паркетным полом среднего тона, коричневым полом и коричневой столешницей
Зеленый домашний бар с коричневой столешницей – фото дизайна интерьера
1