Зеленые Участки и сады с растениями в контейнерах – фото ландшафтного дизайна
Сортировать:
Бюджет
Сортировать:Популярное за сегодня
1 - 20 из 4 210 фото
1 из 3
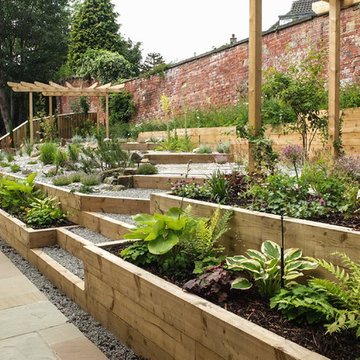
Within this garden we wanted to create a space which was not only on numerous levels, but also had various points of interest. This garden is on a slope, but is also very wide.
Firstly, we broke up the space by using rustic sleepers to create several raised beds,as well as steps which lead to differennt zones. This helps to give the garden a more traditional, country edge.
The sleepers were also used to create a winding path through out the garden, marrying together the various areas. The path leads up to the impressive sunburst pergola and circular stone patio. This is the perfect spot to view the whole garden.
At the other end of the garden another pergola sits amougnst a bustling flower bed, and will be used to train vining flowers.
Along the back wall of the garden a raised bed is home to a stunning display of wildflower. This plot is not only a fabulous riot of colour and full of rustic charm, but it also attracts a whole host of insects and animals. While wildflowers looks great they are also very low maintenance.
Mixed gravel has been used to create a variety of texture. This surface is intermittently dotted with colour with lemon thyme, red hot pokers and foxgloves.
Stone has been used to create a warm and welcoming patio area. Flower beds at the front of the garden can be used for veg and other leafy plants.
Overall we have created a country style with a very contemporary twist through the use of gravel, modern shape and structural landscaping.

Идея дизайна: большой весенний регулярный сад на заднем дворе в классическом стиле с растениями в контейнерах, полуденной тенью и покрытием из гравия
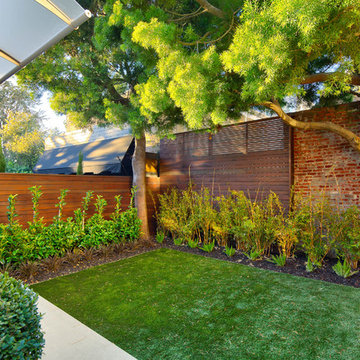
Источник вдохновения для домашнего уюта: маленький регулярный сад на заднем дворе в современном стиле с растениями в контейнерах для на участке и в саду
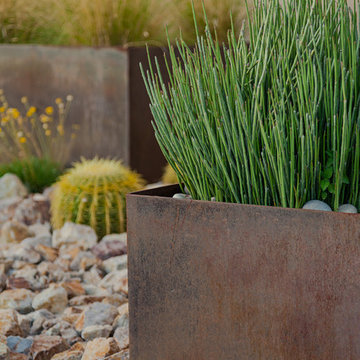
Leland Gebhardt
На фото: солнечный регулярный сад среднего размера на переднем дворе в стиле модернизм с растениями в контейнерах и хорошей освещенностью с
На фото: солнечный регулярный сад среднего размера на переднем дворе в стиле модернизм с растениями в контейнерах и хорошей освещенностью с
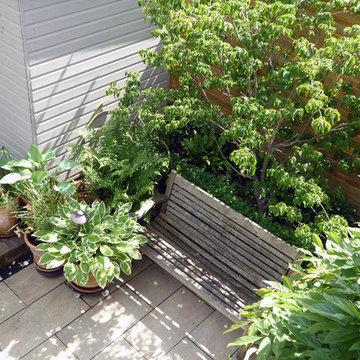
Amanda Shipman
Свежая идея для дизайна: маленький летний участок и сад на заднем дворе в современном стиле с растениями в контейнерах, полуденной тенью и мощением клинкерной брусчаткой для на участке и в саду - отличное фото интерьера
Свежая идея для дизайна: маленький летний участок и сад на заднем дворе в современном стиле с растениями в контейнерах, полуденной тенью и мощением клинкерной брусчаткой для на участке и в саду - отличное фото интерьера
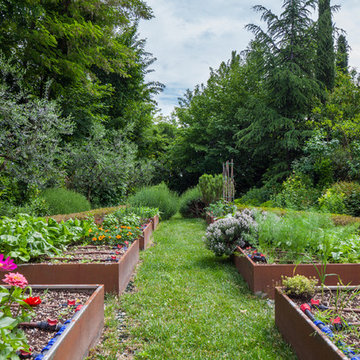
Andrea Zanchi Photography
На фото: регулярный сад на заднем дворе в стиле кантри с растениями в контейнерах
На фото: регулярный сад на заднем дворе в стиле кантри с растениями в контейнерах
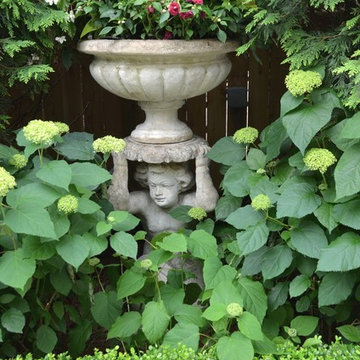
Свежая идея для дизайна: маленький тенистый, летний регулярный сад на заднем дворе в классическом стиле с растениями в контейнерах для на участке и в саду - отличное фото интерьера
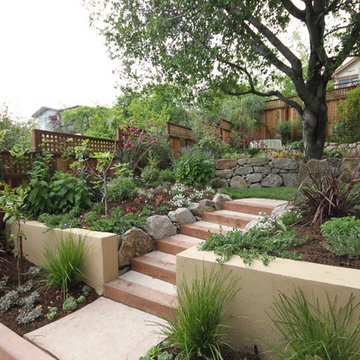
На фото: большой солнечный, весенний регулярный сад на склоне в классическом стиле с растениями в контейнерах, хорошей освещенностью и мощением тротуарной плиткой
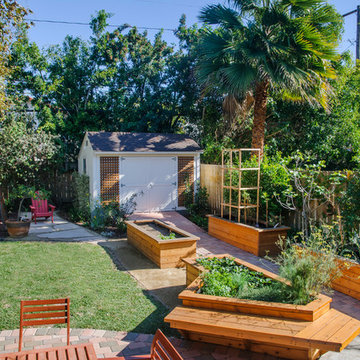
Allen Haren
Пример оригинального дизайна: регулярный сад среднего размера на заднем дворе в современном стиле с растениями в контейнерах, полуденной тенью и мощением тротуарной плиткой
Пример оригинального дизайна: регулярный сад среднего размера на заднем дворе в современном стиле с растениями в контейнерах, полуденной тенью и мощением тротуарной плиткой
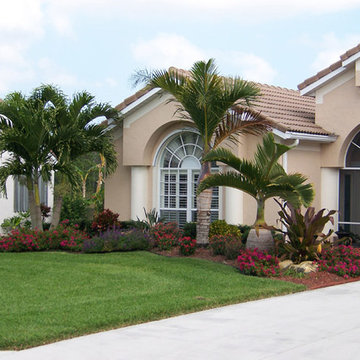
На фото: солнечный, летний участок и сад среднего размера на переднем дворе в морском стиле с подъездной дорогой, растениями в контейнерах, хорошей освещенностью и мощением тротуарной плиткой
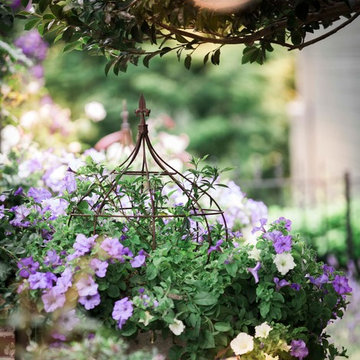
Hillside Garden Designed by Kim Rooney Landscape architect, located in the Magnolia neighborhood of Seattle Washington. This photo was taken by Eva Blanchard Photography.
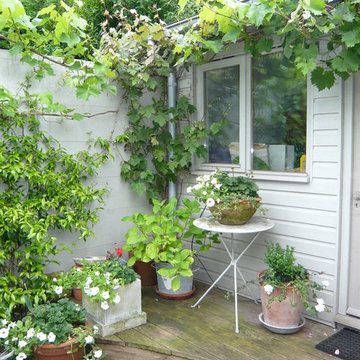
Roberto silva
Пример оригинального дизайна: маленький регулярный сад на заднем дворе в классическом стиле с растениями в контейнерах и настилом для на участке и в саду
Пример оригинального дизайна: маленький регулярный сад на заднем дворе в классическом стиле с растениями в контейнерах и настилом для на участке и в саду
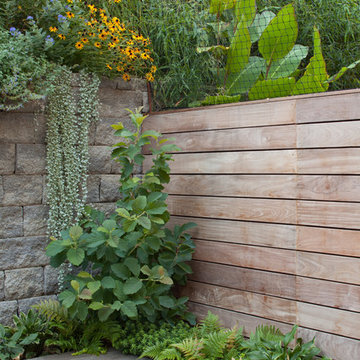
Photography by Anthony Crissafulli
На фото: регулярный сад среднего размера на заднем дворе в стиле модернизм с полуденной тенью, настилом и растениями в контейнерах с
На фото: регулярный сад среднего размера на заднем дворе в стиле модернизм с полуденной тенью, настилом и растениями в контейнерах с
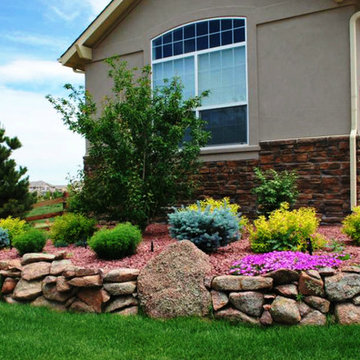
Свежая идея для дизайна: большой участок и сад на переднем дворе в классическом стиле с растениями в контейнерах, полуденной тенью и мощением клинкерной брусчаткой - отличное фото интерьера
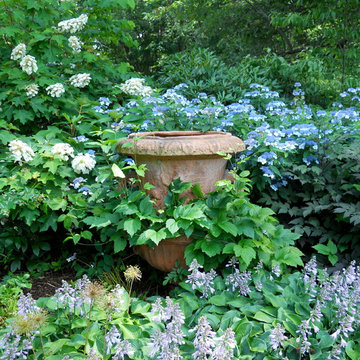
Hydrangeas, Hostas and urn
Источник вдохновения для домашнего уюта: тенистый участок и сад в классическом стиле с растениями в контейнерах
Источник вдохновения для домашнего уюта: тенистый участок и сад в классическом стиле с растениями в контейнерах
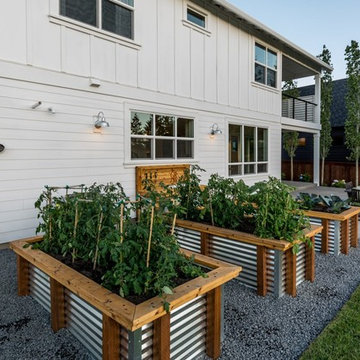
NR Photography
Идея дизайна: участок и сад в стиле кантри с растениями в контейнерах
Идея дизайна: участок и сад в стиле кантри с растениями в контейнерах
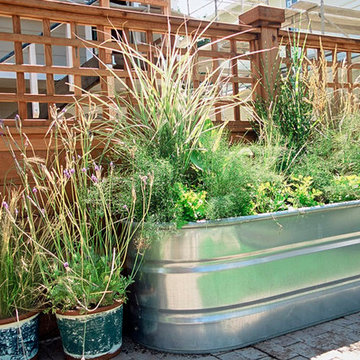
This is another idea that has seemed to remain popular over the years. Raised gardening in horse troughs.
Photo- Chris Jacobson, GardenArt group
(415) 722-0615
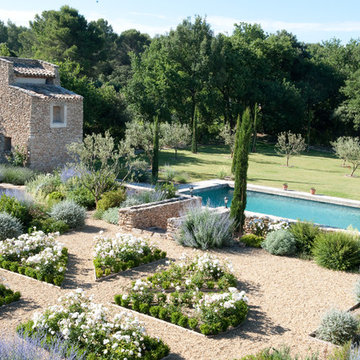
Пример оригинального дизайна: большой регулярный сад с покрытием из гравия и растениями в контейнерах
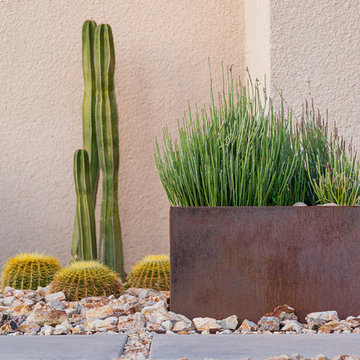
Leland Gebhardt
Идея дизайна: солнечный участок и сад среднего размера на переднем дворе в стиле модернизм с растениями в контейнерах и хорошей освещенностью
Идея дизайна: солнечный участок и сад среднего размера на переднем дворе в стиле модернизм с растениями в контейнерах и хорошей освещенностью

Exterior Worlds was contracted by the Bretches family of West Memorial to assist in a renovation project that was already underway. The family had decided to add on to their house and to have an outdoor kitchen constructed on the property. To enhance these new constructions, the family asked our firm to develop a formal landscaping design that included formal gardens, new vantage points, and a renovated pool that worked to center and unify the aesthetic of the entire back yard.
The ultimate goal of the project was to create a clear line of site from every vantage point of the yard. By removing trees in certain places, we were able to create multiple zones of interest that visually complimented each other from a variety of positions. These positions were first mapped out in the landscape master plan, and then connected by a granite gravel walkway that we constructed. Beginning at the entrance to the master bedroom, the walkway stretched along the perimeter of the yard and connected to the outdoor kitchen.
Another major keynote of this formal landscaping design plan was the construction of two formal parterre gardens in each of the far corners of the yard. The gardens were identical in size and constitution. Each one was decorated by a row of three limestone urns used as planters for seasonal flowers. The vertical impact of the urns added a Classical touch to the parterre gardens that created a sense of stately appeal counter punctual to the architecture of the house.
In order to allow visitors to enjoy this Classic appeal from a variety of focal points, we then added trail benches at key locations along the walkway. Some benches were installed immediately to one side of each garden. Others were placed at strategically chosen intervals along the path that would allow guests to sit down and enjoy a view of the pool, the house, and at least one of the gardens from their particular vantage point.
To centralize the aesthetic formality of the formal landscaping design, we also renovated the existing swimming pool. We replaced the old tile and enhanced the coping and water jets that poured into its interior. This allowed the swimming pool to function as a more active landscaping element that better complimented the remodeled look of the home and the new formal gardens. The redesigned path, with benches, tables, and chairs positioned at key points along its thoroughfare, helped reinforced the pool’s role as an aesthetic focal point of formal design that connected the entirety of the property into a more unified presentation of formal curb appeal.
To complete our formal landscaping design, we added accents to our various keynotes. Japanese yew hedges were planted behind the gardens for added dimension and appeal. We also placed modern sculptures in strategic points that would aesthetically balance the classic tone of the garden with the newly renovated architecture of the home and the pool. Zoysia grass was added to the edges of the gardens and pathways to soften the hard lines of the parterre gardens and walkway.
Зеленые Участки и сады с растениями в контейнерах – фото ландшафтного дизайна
1