Зеленые Участки и сады с полуденной тенью – фото ландшафтного дизайна
Сортировать:
Бюджет
Сортировать:Популярное за сегодня
161 - 180 из 34 117 фото
1 из 3
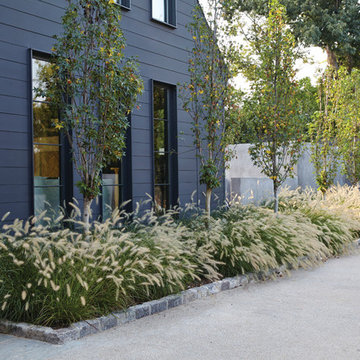
Architect: Blaine Bonadies, Bonadies Architect
Photography By: Jean Allsopp Photography
“Just as described, there is an edgy, irreverent vibe here, but the result has an appropriate stature and seriousness. Love the overscale windows. And the outdoor spaces are so great.”
Situated atop an old Civil War battle site, this new residence was conceived for a couple with southern values and a rock-and-roll attitude. The project consists of a house, a pool with a pool house and a renovated music studio. A marriage of modern and traditional design, this project used a combination of California redwood siding, stone and a slate roof with flat-seam lead overhangs. Intimate and well planned, there is no space wasted in this home. The execution of the detail work, such as handmade railings, metal awnings and custom windows jambs, made this project mesmerizing.
Cues from the client and how they use their space helped inspire and develop the initial floor plan, making it live at a human scale but with dramatic elements. Their varying taste then inspired the theme of traditional with an edge. The lines and rhythm of the house were simplified, and then complemented with some key details that made the house a juxtaposition of styles.
The wood Ultimate Casement windows were all standard sizes. However, there was a desire to make the windows have a “deep pocket” look to create a break in the facade and add a dramatic shadow line. Marvin was able to customize the jambs by extruding them to the exterior. They added a very thin exterior profile, which negated the need for exterior casing. The same detail was in the stone veneers and walls, as well as the horizontal siding walls, with no need for any modification. This resulted in a very sleek look.
MARVIN PRODUCTS USED:
Marvin Ultimate Casement Window
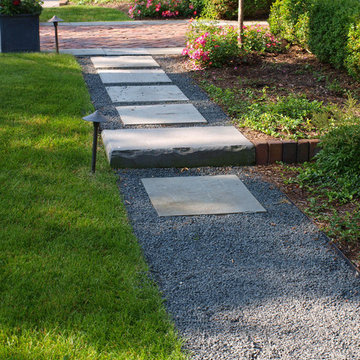
Request Free QuoteThe stone steppers leave the path as the transition is made into the small rose garden, which is surfaced only with bluestone chips. A step was introduced as another transition cue, quietly informing the visitor that they are about to enter into a different area.
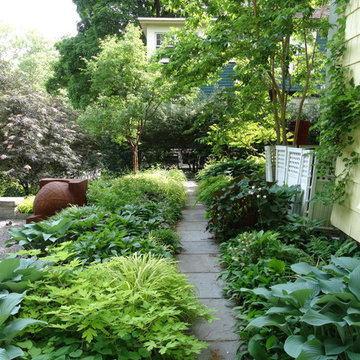
A shade garden full of Hosts, Dicentra, Hakone Grass, Asarum canadense-wild Ginger, Helleborus, Epimedium , Ferns, Carex, Aquilegia & Heuchera to name a few. I find this area very little maintenance for me and provides color and interest from March to November-Dec.
Mariane Wheatley-Miller
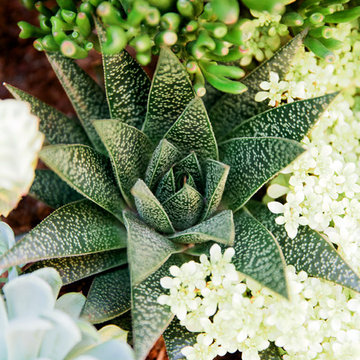
Meg Messina Photography
На фото: засухоустойчивый сад среднего размера на заднем дворе в стиле модернизм с полуденной тенью и мощением тротуарной плиткой
На фото: засухоустойчивый сад среднего размера на заднем дворе в стиле модернизм с полуденной тенью и мощением тротуарной плиткой
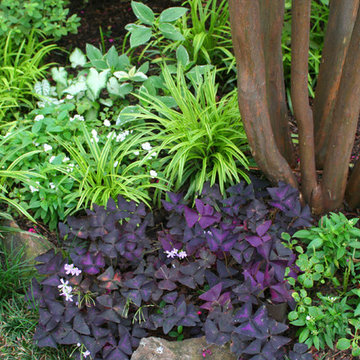
Oxalis, caladiums and variegated liriope is a low maintenance combo to plant under trees. These plants will all appreciate a bit of shade.
Relax and play in this lush backyard landscape featuring a custom stone hot tub surrounded by seasonal color and perennials, a tucked-away stone patio, and a serene palette. Plantings are colorful yet low-maintenance. Pockets for annual color changes are provided so the homeowners can enjoy the changing of the seasons. A custom built stone fire place becomes a central focal point for outdoor entertaining. Strategically placed patio planters and hanging baskets make the space feel lush.
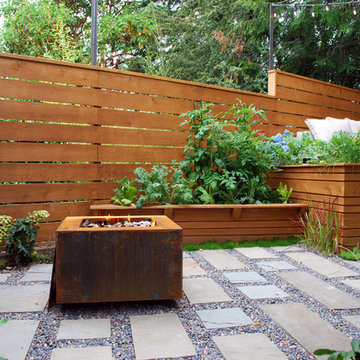
In south Seattle, a tiny backyard garden needed a makeover to add usability and create a sitting area for entertaining. Raised garden beds for edible plants provide the transition between the existing deck and new patio below, eliminating the need for a railing. A firepit provides the focal point for the new patio. Angles create drama and direct flow to the steel stairs and gate. Installed June, 2014.
Photography: Mark S. Garff ASLA, LLA
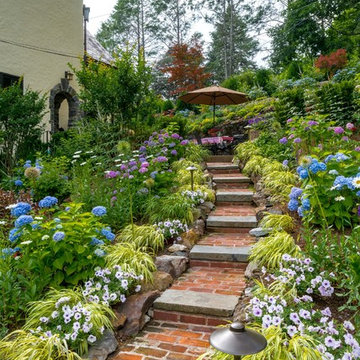
Like most growing families, this client wanted to lure everyone outside. And when the family went outdoors, they were hoping to find flamboyant color, delicious fragrance, freshly grilled food, fun play-spaces, and comfy entertaining areas waiting. Privacy was an imperative. Seems basic enough. But a heap of challenges stood in the way between what they were given upon arrival and the family's ultimate dreamscape.
Primary among the impediments was the fact that the house stands on a busy corner lot. Plus, the breakneck slope was definitely not playground-friendly. Fortunately, Westover Landscape Design rode to the rescue and literally leveled the playing field. Furthermore, flowing from space to space is a thoroughly enjoyable, ever-changing journey given the blossom-filled, year-around-splendiferous gardens that now hug the walkway and stretch out to the property lines. Soft evergreen hedges and billowing flowering shrubs muffle street noise, giving the garden within a sense of embrace. A fully functional (and frequently used) convenient outdoor kitchen/dining area/living room expand the house's floorplan into a relaxing, nature-infused on-site vacationland. Mission accomplished. With the addition of the stunning old-world stone fireplace and pergola, this amazing property is a welcome retreat for year round enjoyment. Mission accomplished.
Rob Cardillo for Westover Landscape Design, Inc.
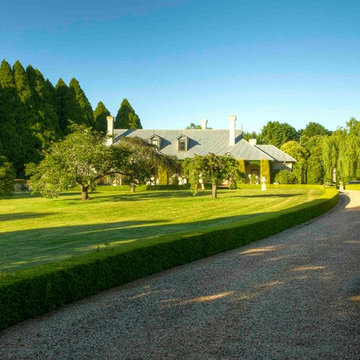
На фото: большой участок и сад на переднем дворе в классическом стиле с подъездной дорогой, полуденной тенью и покрытием из гравия
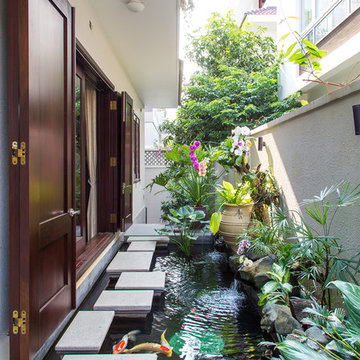
Designed by Architect Ha Thi Xuan Anh. Tel : 0 903 340 140
На фото: участок и сад в восточном стиле с полуденной тенью
На фото: участок и сад в восточном стиле с полуденной тенью
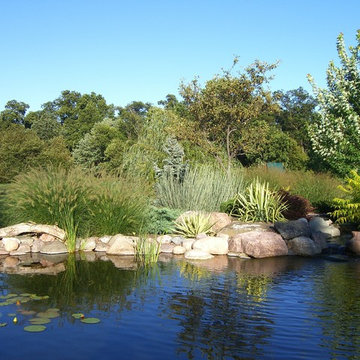
This project was designed and installed by Cottage Gardener, LTD. These photos highlight our effort to create seasonal interest throughout the entire year.
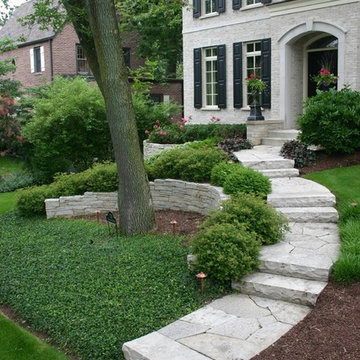
Since the completion of the home our company has maintained this property. Originally built by a local builder as a speculation home, it was purchased by two busy professionals.
Why is this important? Let's just say the clients are particular and like it when things aren't just so. Both have high level careers, travel often and expect their landscape to be pristine. Year after year our company rises to this challenge.
When originally installed, the builder wanted larger plant material to provide a full and mature look. The continued growth provides a pruning challenge, especially when the client prefers a clean, neat and "compact" landscape. We continually monitor growth and hand prune accordingly, including yearly winter pruning.
The backyard is particularly difficult due to the shade, moisture run-off from neighboring properties. The turf requires constant monitoring and adjustment to the irrigation system. The trees create a mess requiring clean up along with yearly power washing of the stone.
While the challenges are many, the fine maintenance has led to happy clients and numerous referrals.
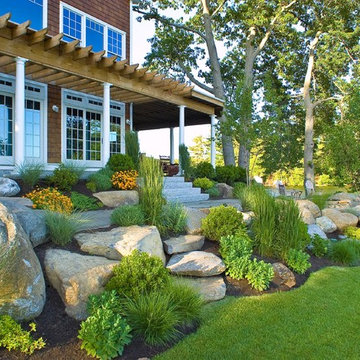
Webster, MA lake house. - Complete lakeside landscape renovation using boulders and ornamental grass plantings, New England fieldstone wall, granite steps, bluestone pathway and fire pit. - Sallie Hill Design | Landscape Architecture | 339-970-9058 | salliehilldesign.com | photo ©2008 Brian Hill
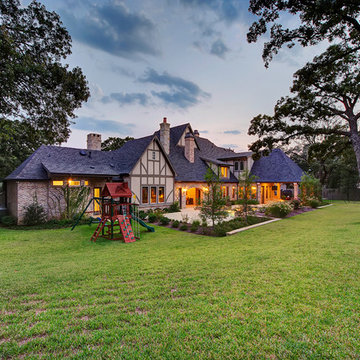
This is a showcase home by Larry Stewart Custom Homes. We are proud to highlight this Tudor style luxury estate situated in Southlake TX.
Источник вдохновения для домашнего уюта: большой участок и сад на заднем дворе в классическом стиле с полуденной тенью, мощением тротуарной плиткой и детским городком
Источник вдохновения для домашнего уюта: большой участок и сад на заднем дворе в классическом стиле с полуденной тенью, мощением тротуарной плиткой и детским городком
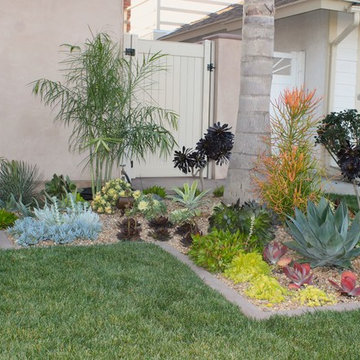
Пример оригинального дизайна: засухоустойчивый сад среднего размера на переднем дворе в стиле неоклассика (современная классика) с покрытием из гравия и полуденной тенью
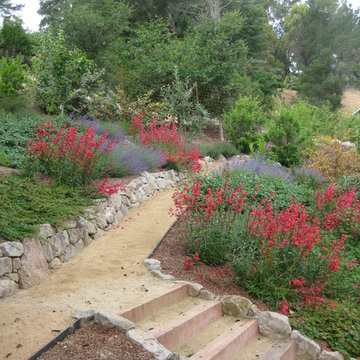
Designed with Bay-Friendly landscaping principles to maximize ecological benefits to the environment.
На фото: летний участок и сад среднего размера на склоне в стиле модернизм с полуденной тенью, садовой дорожкой или калиткой и покрытием из гравия с
На фото: летний участок и сад среднего размера на склоне в стиле модернизм с полуденной тенью, садовой дорожкой или калиткой и покрытием из гравия с
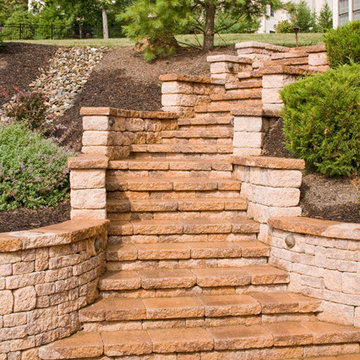
A grand outdoor stairway leads from the side yard to a large patio area. Lights are installed in the cheek walls for extended nighttime use and safety. The steps are constructed using EP Henry Products.
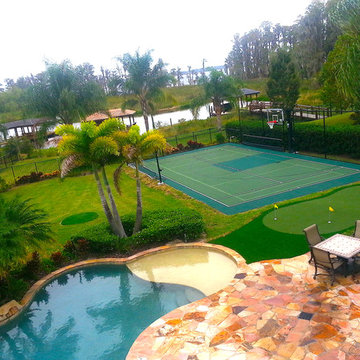
This is the ultimate backyard!
Customer first purchased a putting green. He liked it so much that decided to purchase a Sport Court as well!
Sport Court 60'x32' Putting Green 25'x12' + Fringe/Chipping
James Kach
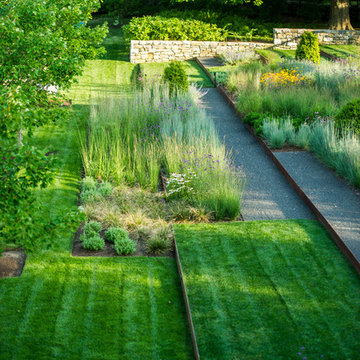
Neil Landino.
Design Credit: Stephen Stimson Associates
На фото: регулярный сад среднего размера на заднем дворе в современном стиле с полуденной тенью и мощением тротуарной плиткой
На фото: регулярный сад среднего размера на заднем дворе в современном стиле с полуденной тенью и мощением тротуарной плиткой
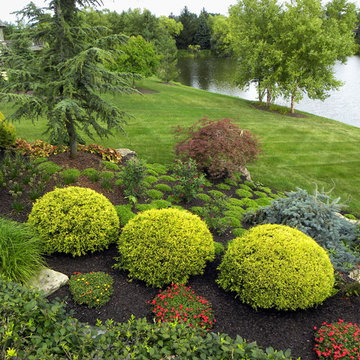
Left to right. the Chamacyparis Torulosa Pom Pom, behind it is a Thuja Rheingold on Standard. The Tall tree is Cedar of Lebanon. the 3 balls in front are Chamacyparis Psifera gold mop. a weeping blue spruce, weeping Japanese maple Tamayukama, Miss Molly Butterfly bushes are behind the yellow balls. The green ground cover is Mazus Reptans.
Whew!
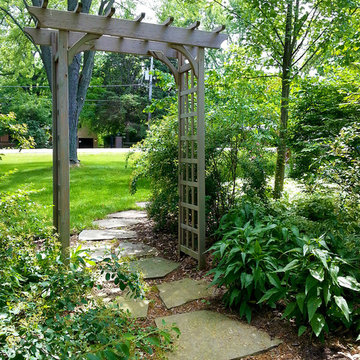
Design & Photography by: Marco Romani, RLA
Источник вдохновения для домашнего уюта: маленький участок и сад на боковом дворе в классическом стиле с садовой дорожкой или калиткой, полуденной тенью и покрытием из каменной брусчатки для на участке и в саду
Источник вдохновения для домашнего уюта: маленький участок и сад на боковом дворе в классическом стиле с садовой дорожкой или калиткой, полуденной тенью и покрытием из каменной брусчатки для на участке и в саду
Зеленые Участки и сады с полуденной тенью – фото ландшафтного дизайна
9